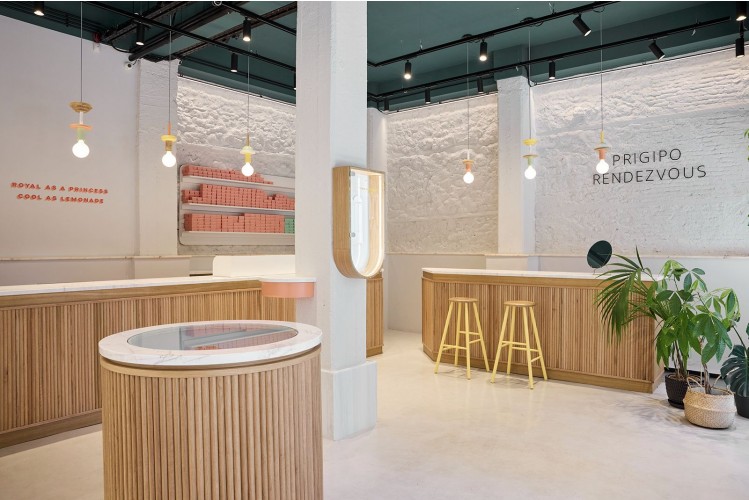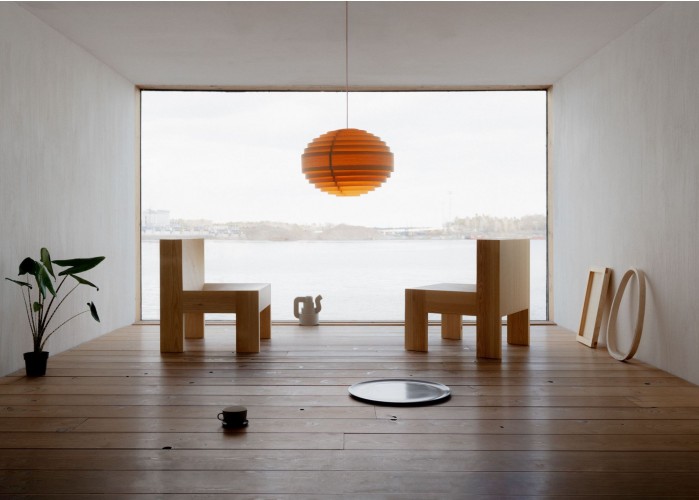Interview: Vasiliki-Maria Plavou
DS.WRITER:
Sophia Throuvala
Image: Vasiliki-Maria Plavou | Photo Credits: Tasos Vrettos
Vasiliki-Maria Plavou belongs to the world of architecture (mostly architect) and splits her time between designing for publications, curating exhibitions and acting as a managing director at Vitra company based in Greece. During her first professional steps, she worked alongside Nadia Argyropoulou and Giorgos Tzirtzilakis in the designing of the Hell As Pavilion exhibition at the Palais de Tokyo, while her debut in the world of publishing was the designing of the art catalogue Maria Papadimitriou - FIRMA Gypsy Globales, DESTE publications. This collaboration carried on with the commission, in 2015, to design the identity and catalogue of the Greek entry to the Venice Biennale of Contemporary Art, Why Look At Animals? Agrimika.
VMP has developed a special relationship with books and the creation of catalogues. As she herself tells us, “I’m interested in the format of a book. The book becomes a curatorial tool, an alternative way of presenting the work of art with the added dimension of the tangible experience available to the reader. Through book processing I am allowed to think, classify, be creative, rephrase and underline — it is not a strictly graphic illustrating processing. Designing a book combines important concepts of design. This immersion in the given subject revitalises my way of thinking and operating in all my capacities, lending to my daily practice attributes like the scrupulous reading of a design researcher, the fervour of a collector and the insistence on a solid, material vocabulary of an architect.”
VMP has selected five books directly or indirectly related to design, and prepared an in-depth analysis via a torrential and impassioned language. Essentially they constitute accounts that have either inspired her work and she wanted to share them, or are the result of a project wherein she was an active participant.
ΟΤΕ
Commissioned by the Hellenic Telecommunications Organisation to a consortium of architects (N. Syriopoulos, G. & I. Athanasopoulos, V. M. Plavou), with the crux of the project being the Archive of OTE Building Studies. Studio Precarity (Vasiliki-Maria Plavou and Marios Stamatis) was commissioned for the design of this edition. Inside the book, a selected portion of an extensive physical file is showcased, including architectural plans, photographic testaments and comparative studies of construction practices, spanning the years from the establishment of the company until recent times. In the illustrations, we come across works from renowned architects (N. Valsamakis, K. Kitsikis, N. Desyllas, M. Dallas among others), with applications on the building scale, the standardised store and the particulars of the interior design.
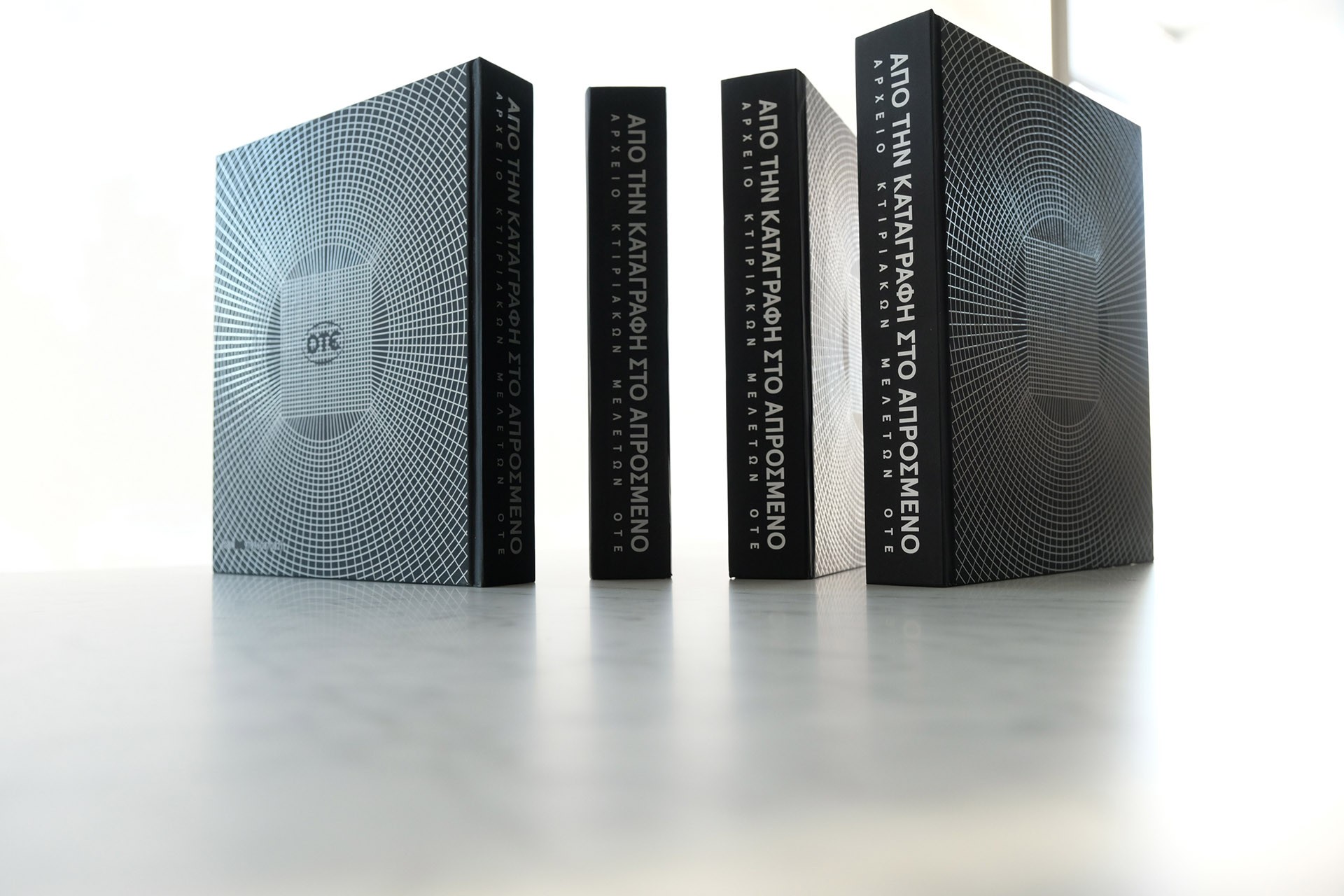
OTE’s archive, still not accessible to the public, is introduced to us in the greatest possible detail through this catalogue. “The evaluation and classification of the studies, the coordination of the archives, the abbreviation of information, constitute the backbone of this book.” Amongst salient architectural illustrations, we come across unpublished photographic material, which counterpoints the present, especially the Covid era. Images of queues in front of the counter of a neighbourhood store, or the place of work of the designers, standing shoulder to shoulder. “OTE had a whole production line, a veritable army of designers one could say and that displays devotion and attention to every detail.” In the pages of the catalogue, we will encounter small surprises, of nearly ethographic character, like a drawing that depicts a wooden wall appliance with storage space for the administrative office. Behind the panels of the storage space hides a small washbasin with a mirror and a small hanger for putting away a suit - the infrastructure of the space dictates the necessary steps to the employee for the proper representation of the firm.
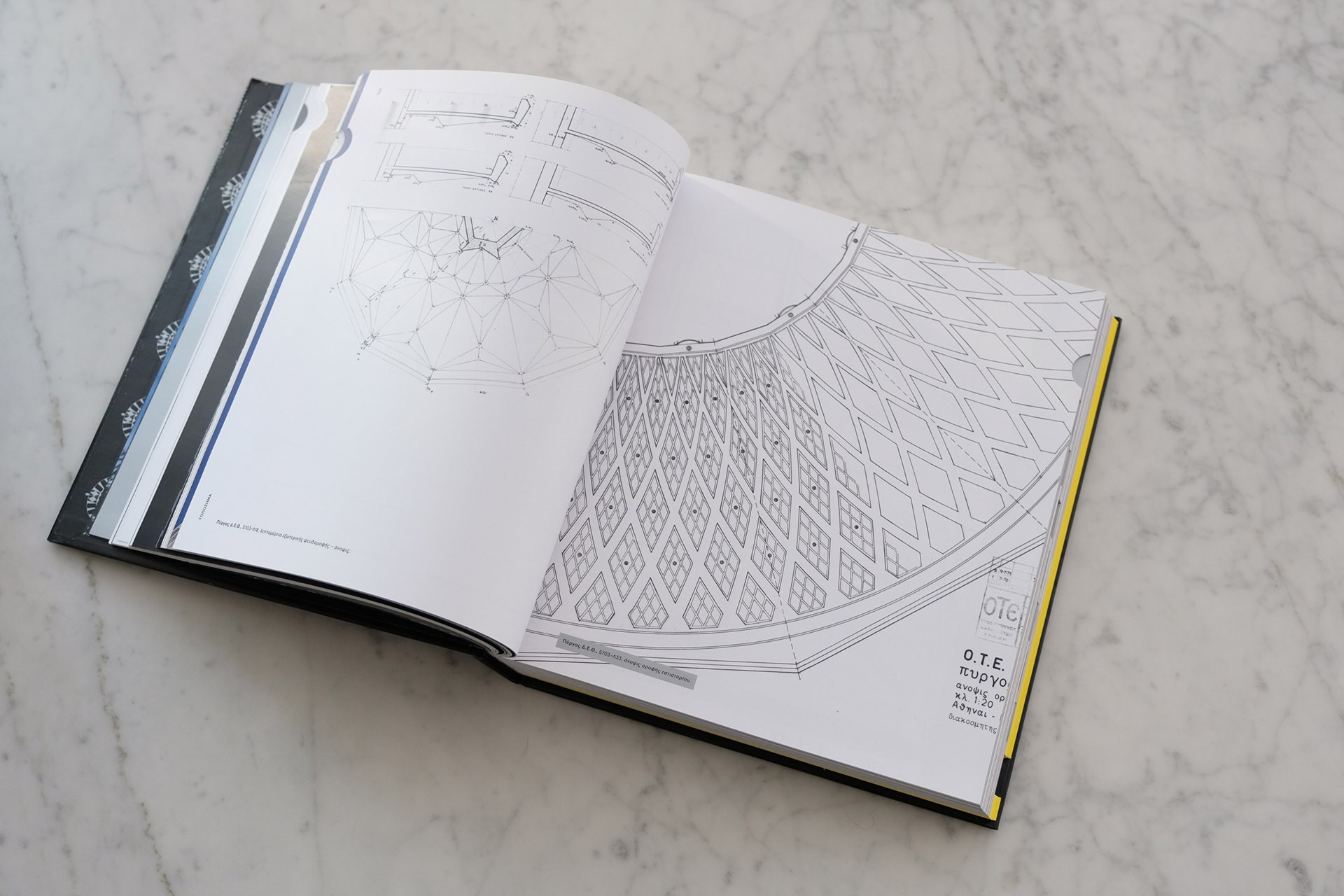
It’s particularly interesting how in this archive one can become acquainted with a parallel mentality surrounding design. All designs, especially through the manual labour of the era, restore a humane aspect, in contrast to today’s integrity and element of impeccability. “For example, in the studies for the integration into a historic and traditional environment, we’ll encounter the human presence in traditional buildings with their respective traditional wear (like marinieres in Mykonos and muslim attire in Thrace). Also we see the acculturation of the building facade in the local architectural style. That way, in Rhodes we will encounter stylistic loans from the chivalric and Italian period of the island.”
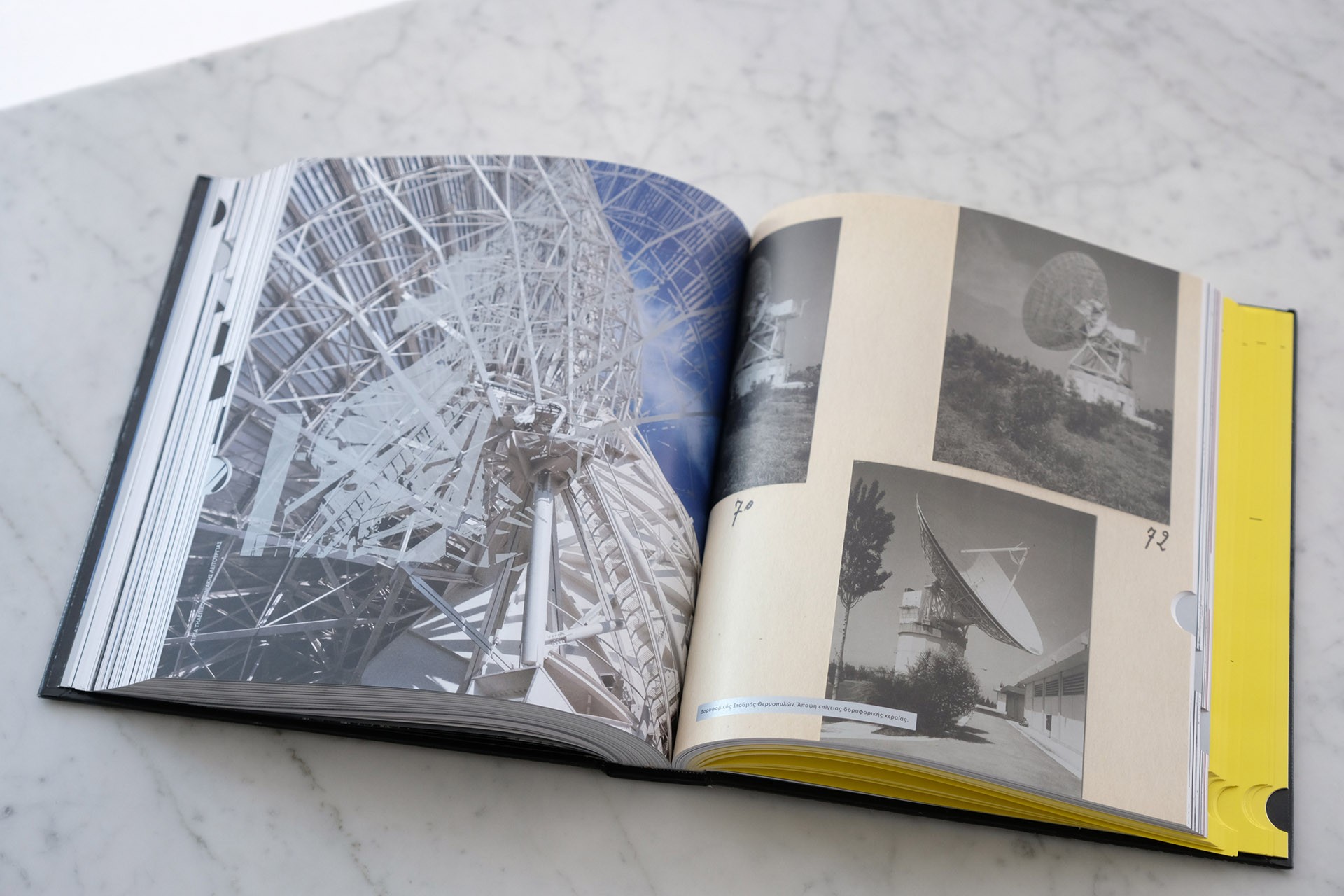
The tome is designed beyond its layout, as a tactile experience. The cover, with a homocentric narrative geometry, is in relief and is reminiscent of a tank of wires. “Maybe it was the sole time of unanimous concord from all the participating parties. In its innate abstraction, this design communicates more successfully than ever the meaning of technology and of the net.” The main body of the tome revives empirical movements of the reader. The book's fore-edge has indentations in a size that evokes old indexes, while the Index of the studies unfolds in yellow pages, an homage to the old Golden Guide.
From Recording to the Unexpected
Writer/s: Giotgos Athanasopoulos, Giannis Athanasopoulos, Eleni Kanetaki, Nikos Syriopoulos, Theodosios P. Tasios, Michalis Tsamaz, Giannis Chadjinikolis
Editor: Nikos Syriopoulos
Publisher: Hellenic Telecommunications Organisation
ISBN: 9789608708211
Publication date: 2021
Photos: Tasos Vrettos
FLESH
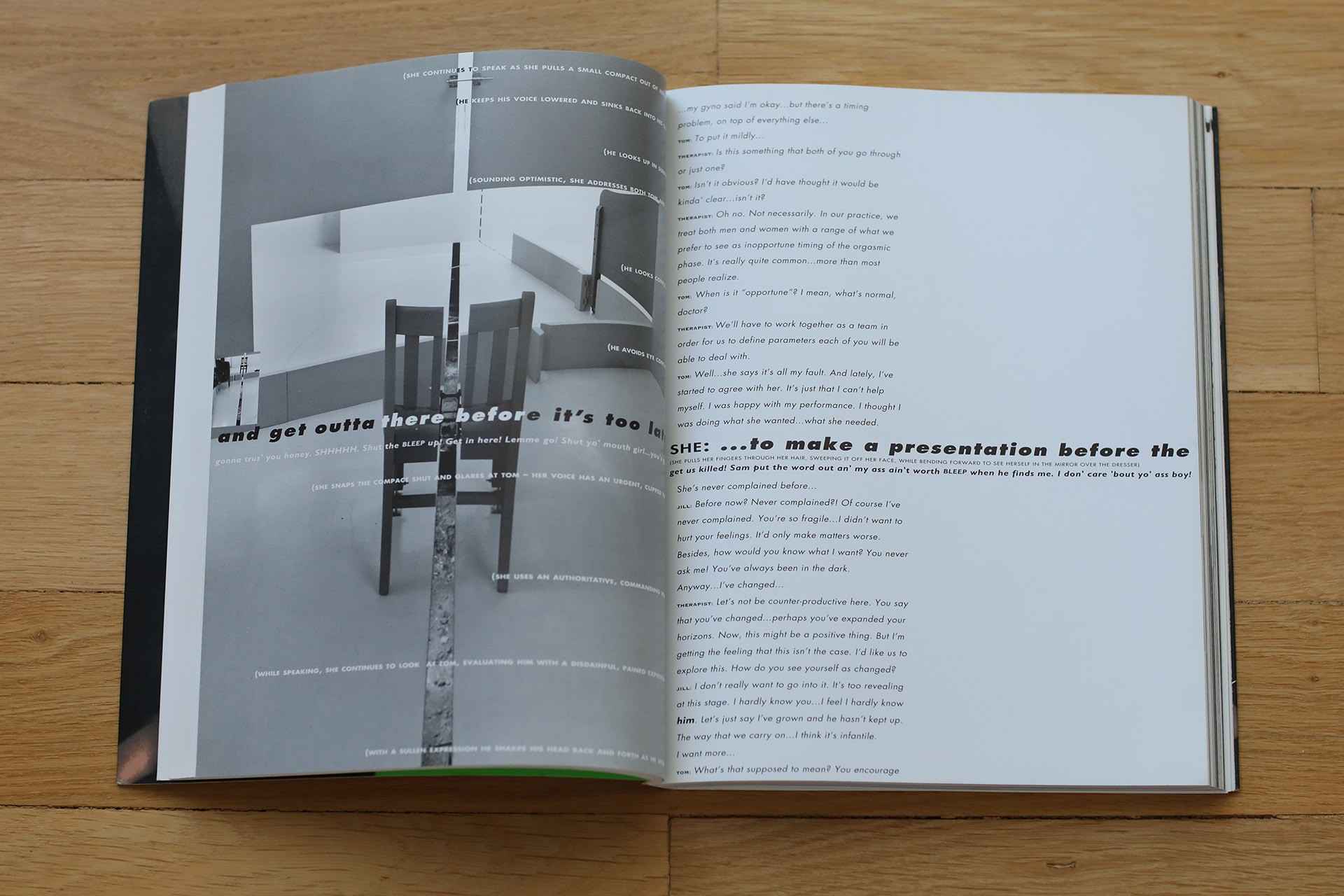
“I first read this book when I was a university student. It’s a 1994 edition, the first edition regarding the work of Diller and Scofidio.” Before their seminal work in the office buildings that we know today, “we see an incessant quest for the establishment of a relationship between body, space and technology.” Throughout the book, a continuous text flows, in which comments, notes, images and feelings are interspersed. “It was the first time that I came across such a layout. It spikes my adrenaline every time I read it. As a reader you choose a different path in the text, you try to find a rhythm, continuously changing pace. For every reader, it offers a different experience.” The content, typeset as a peculiar index, presents a hoard of visual, architectural and design projects, all displayed in a performative dimension. Characteristic is the mention of instructional art, used here by a series of instructions, “how to fold a shirt” — commentary on the relations of society, functionality and the everyday. All these gestures signal a way of thinking regarding design and architecture, centred on the axis that they have carved out.
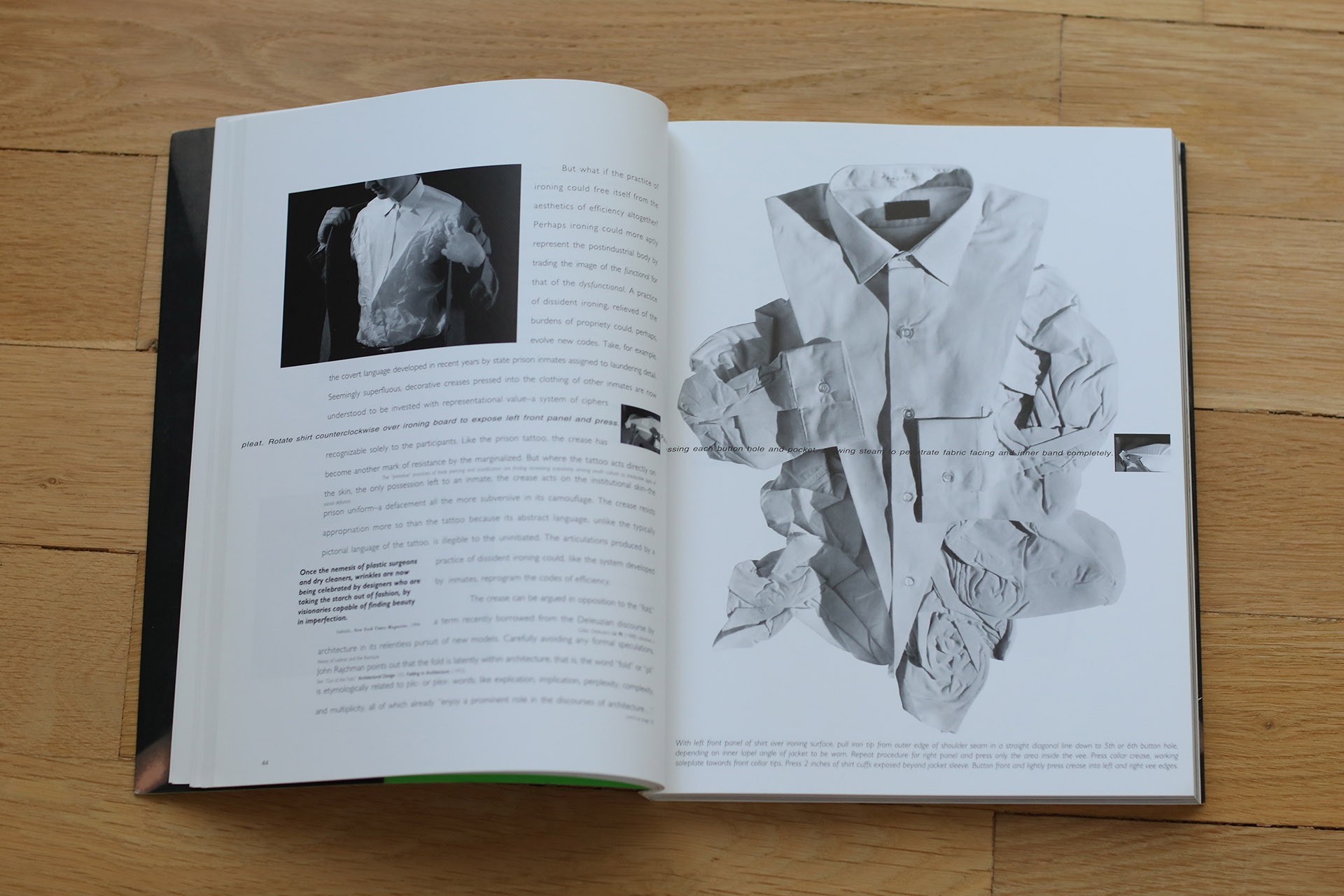
D&S, through a cohort of advice for the operation of tourism and touristic destinations, unmask the circuitous mechanics behind the notion of travelling, from sick of home all the way to homesick. “Especially under the circumstances of the pandemic-led confinements, this became a big preoccupation of mine. In Greece, life unfurls outside the home, in the open public space. A reason behind our stagnating design culture in relation to other countries is potentially this. During the pandemic, we were forced to refocus on the inside, completely and inescapably, and its new retellings, in a way that we could be productive both inside the house and for the house, in a way that the two concepts (sick of home - homesick) can almost go in regression.”
Flesh: Architectural Probes
Writer/s: Elizabeth Diller, Ricardo Scofidio
Publisher: Princeton Architectural Press
ISBN: 9781878271372
Publication date: 1998 (1st edition)
EROTICISM
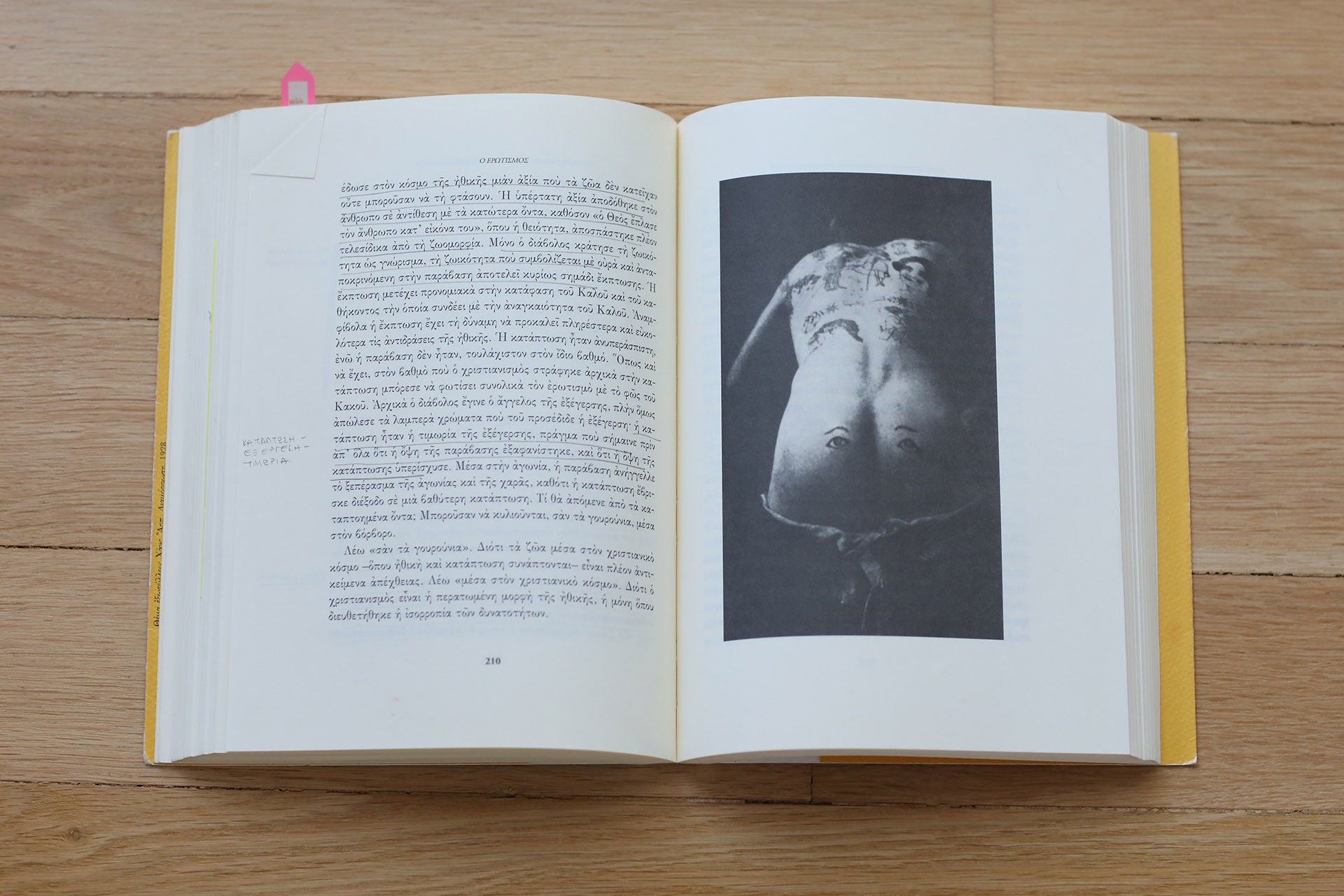
“It’s a book that, every time I read it, appears to be new.” The concepts introduced by the French philosopher and writer, despite not being referential to design, “compel me to isolate them and revisit them under different contexts. Design often flirts with the limits of art and architecture. We could possibly view those moments as a corresponding transgression of limitations, as a fine line that, when superseded and one element creeps into the other, something magical happens.” Transcendences are analysed in Eroticism via the distinctions between “narcissistic disorder and the pleasure of the unit”, to submission and “the relationship of the loved and the lover” or the liaison between “ecstasy and the holy.” The association of those two ideas with design are betrayed in the way it describes the furniture. “There the designer depicts their most intimate gesture for the accommodation of a loved one. Designers, in the role of the good host, interweave the concepts of care and design - maybe not a given in the present day. I’m trying to look at design through such prisms, to often uncover such happy accidents.”
Eroticism
Writer: Bataille Georges
Publisher: Ίνδικτος
ISBN: 9789605184858
Publication date: 2006 (1st edition in Greek by Greek publishing house Ίνδικτος)
ATLAS OF FURNITURE
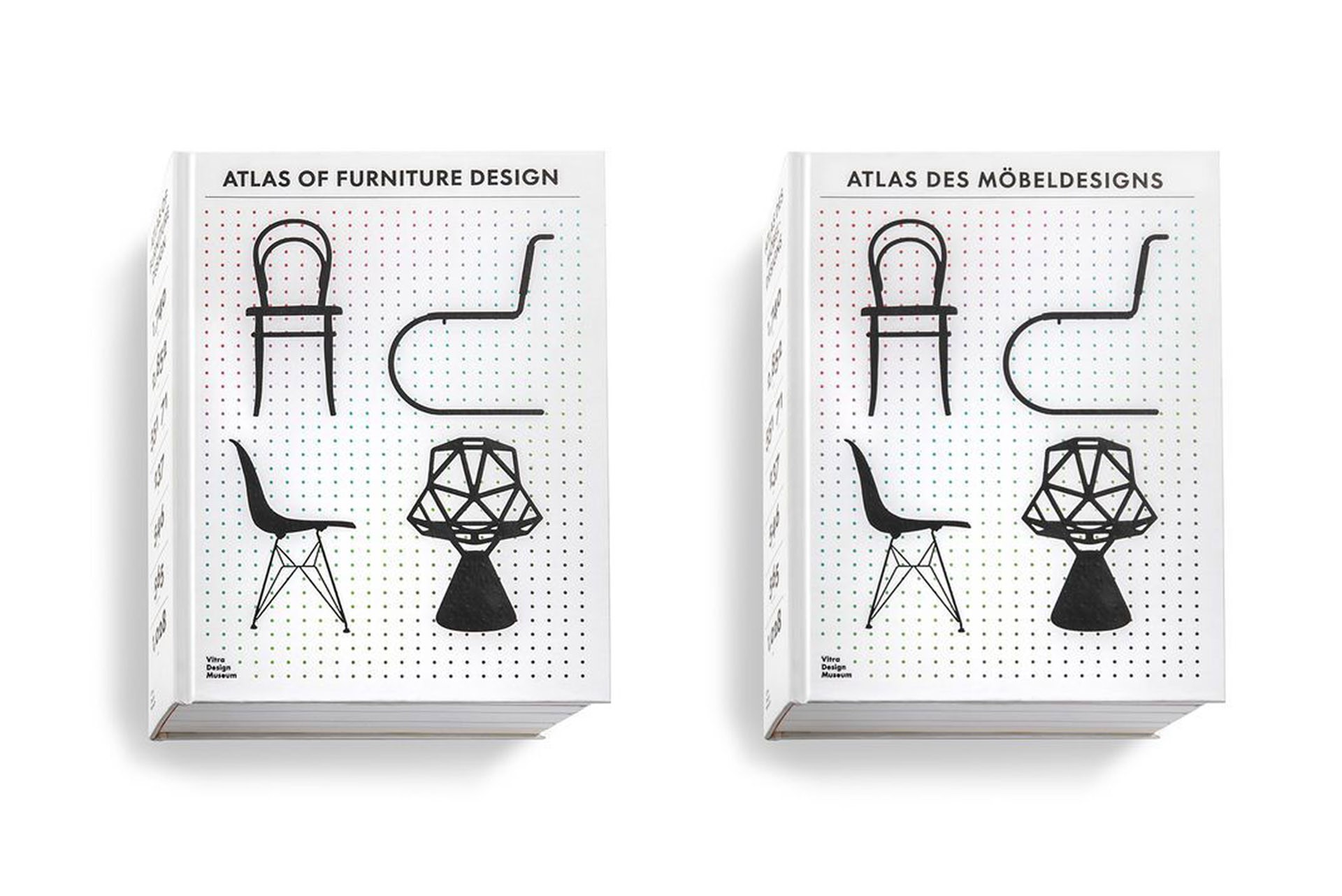
“I am immensely intrigued by the idea of an Atlas.” It’s an impressively bulky edition that charts out all furniture in chronological order, based on kind, construction methods, materials, and country of origin, and it explains everything with perspicuity and nearly genealogical accuracy. “It’s the classification and editing of a monumental body of work, in a way that the information can become accessible to everyone, connoisseur or not.” In the beginning, there is a variegated matrix of points, an initiatory memorandum of the tome, so that we might navigate through the furniture which will be analysed below. “You can easily get lost in this book… Then comes the book itself to remind you how to read it. An indication of a good reading.” The book is adorned with multiple diagrams and other such categorisations, making it quite entertaining. The genealogy of furniture is especially intriguing, as it presents “how families are created, like ours. How there are kinships, influences, and stimuli carried from one place to another, and how the industry evolves. It’s something more than the history of furniture. Objects speak of the philosophy and the design of their era. They speak of the relationship between materials and designs”, how these come about as innovations and are supplanted in the course of history, always based on new circumstances.
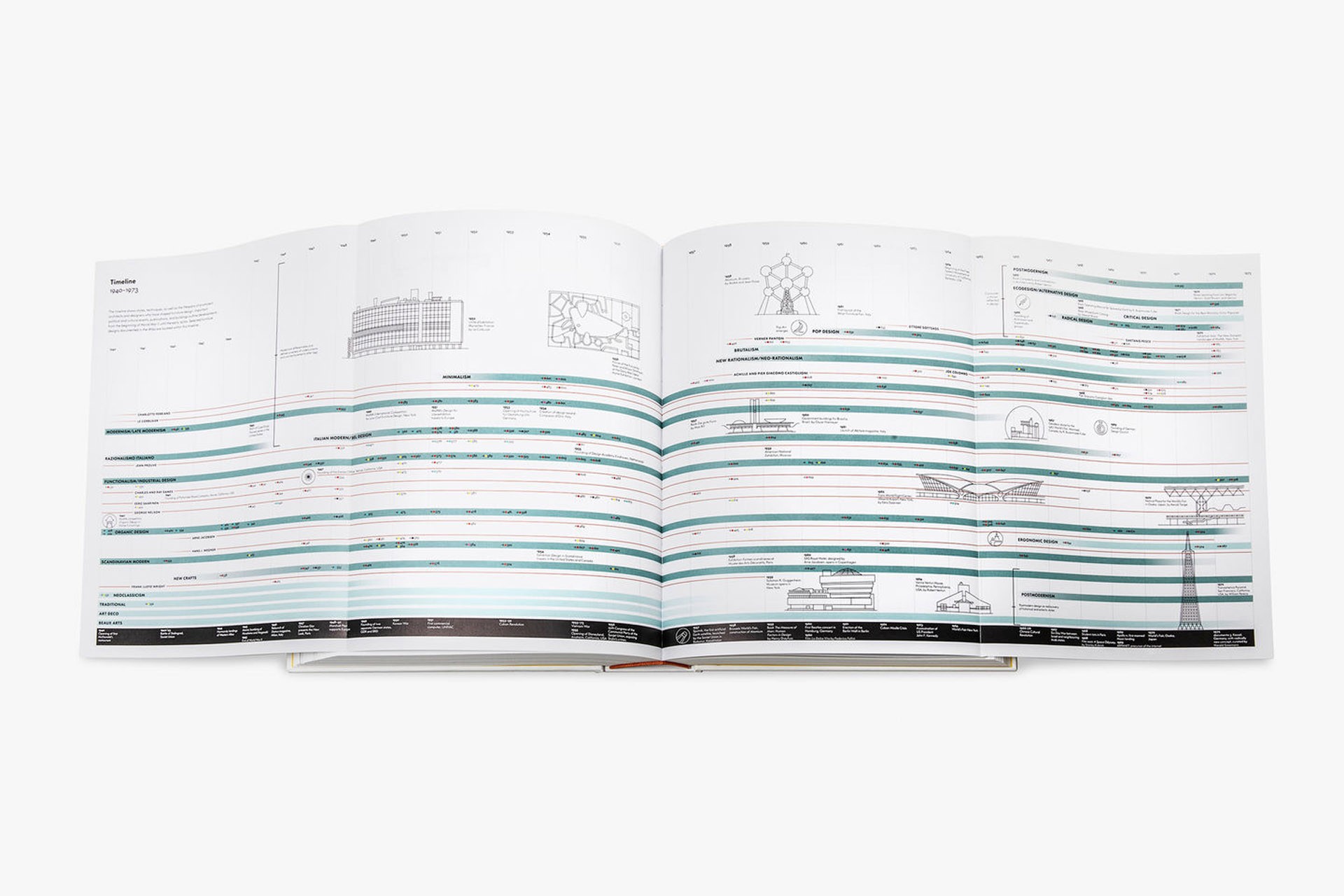
Atlas Of Furniture Design
Writers: Kries Mateo, Eisenbrand Jochen
Publisher: Vitra Design Museum
ISBN: 9783931936990
Publication date: 2018
NIGHT FEVER
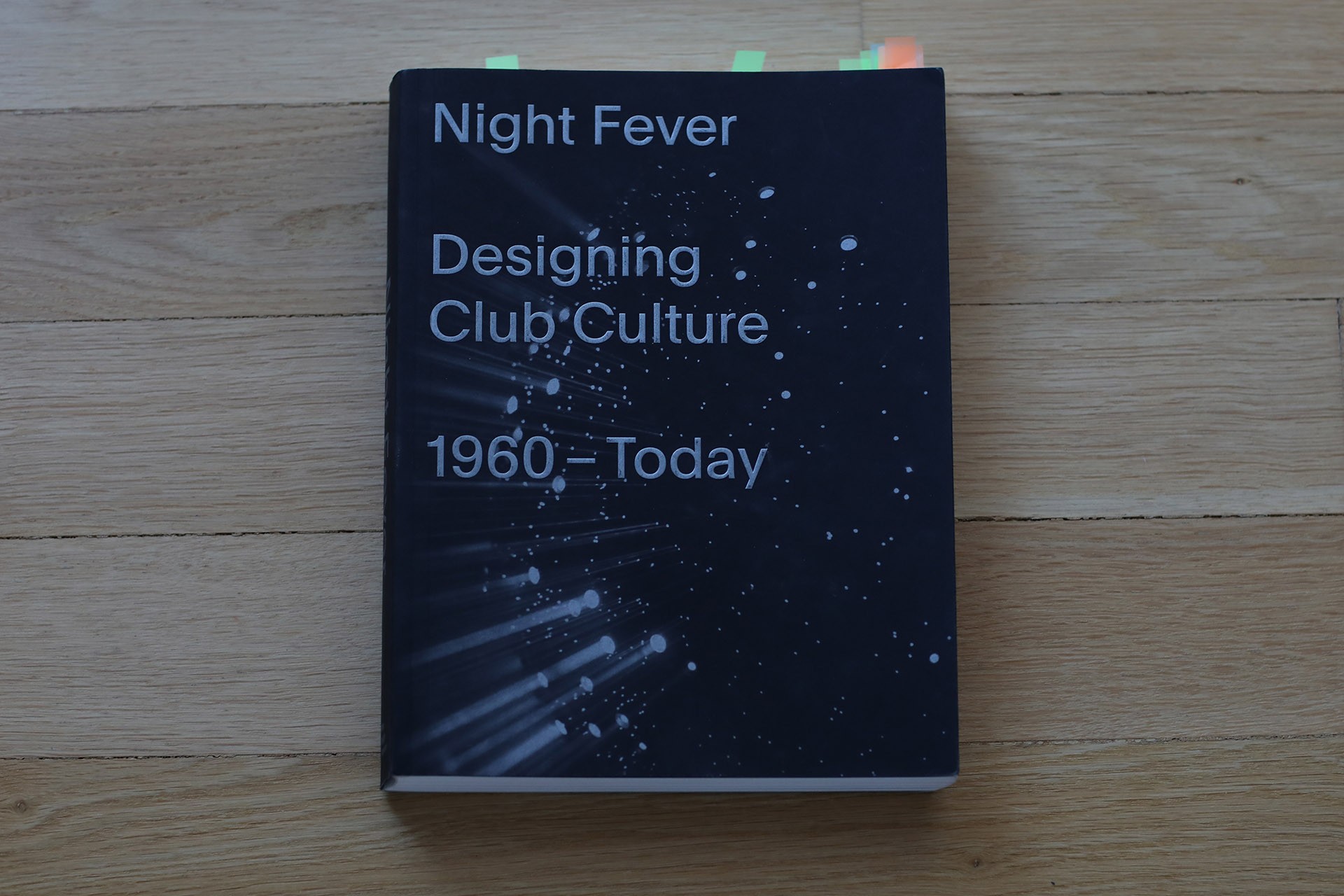
Another prophetic work in the pandemic era. “This book is the catalogue of a huge exhibition that took place in Vitra Design Museum in 2019. It’s about the research of the spaces of clubs and entertainment venues as a field of convergence of design, new media and alternative ways of life.” This catalogue incarnates through the original photographic materials the world these places are a host of, while simultaneously it chronicles the presence of historic objects that were housed in clubs, like a synthesizer, a record player, strobe lights and speakers. Browsing through the book, the reader will be transported to historic clubs like Palladium. Behind the bar we’ll find a huge mural by Basquiat, Keath Harring drawing Grace Jones, and in one of those booths, Andy Warhol will be hanging out with his friends, wearing his tell-tale sunglasses. “It’s interesting to ponder today on the convention, the means and traditions of entertainment before the pandemic and to contrast them with what is to come. Entertainment, contact, proximity, the space, all is remoulded and remodelled. It is perpetually under negotiation and we could say that that remoteness transports the former reality into a bubble of historicity. The catalogue brings design to centre stage, beyond the field itself, it speaks of design as that which encompasses within its folds each form of entertainment, an “atmosphere”. We see that in the typology of the club emerges the logic of the dance floor during the days of disco”, while later, with the emergence of rave music, the space that itself participates in the entertainment incorporates industrial elements. It’s like knowing what kind of music they’re playing within each photograph. This collection breathes a sense of nostalgia in juxtaposition to today. “Spaces are seminal, the design self-explanatory. What might come after, I wonder?”
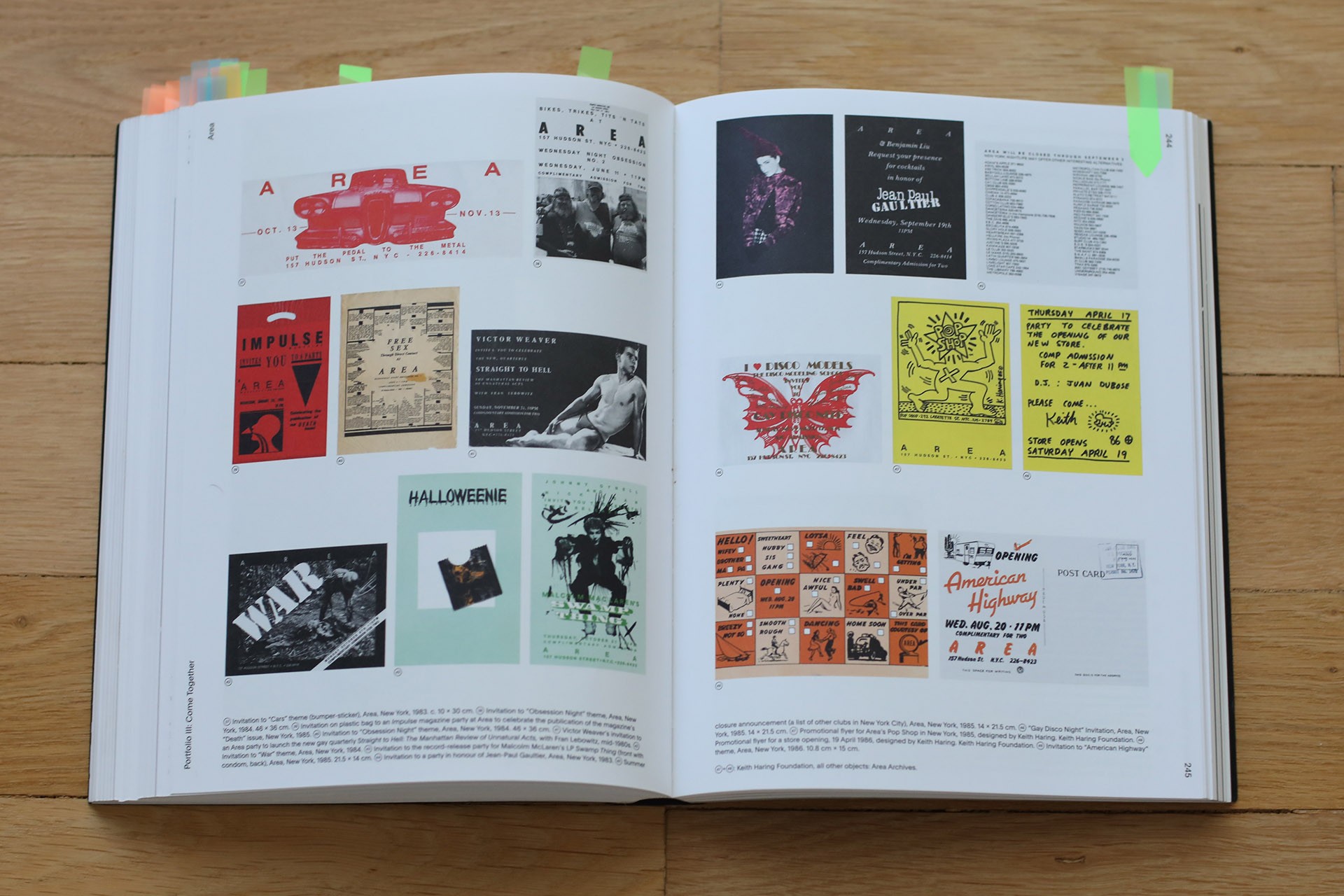
Night Fever. Designing Club Culture 1960-Today
Writers: Jörg Heiser, Tim Lawrence, Ivan Lopez Munuera, Catharine Rossi, Sonnet Stanfill, Alice Twemlow, Ben Kelly, Peter Saville, Ian Schrager
Editors: Mateo Kries, Jochen Eisenbrand, Katarina Serulus
Publisher: Vitra Design Museum
ISBN: 9783945852248
Date of publication: 2018





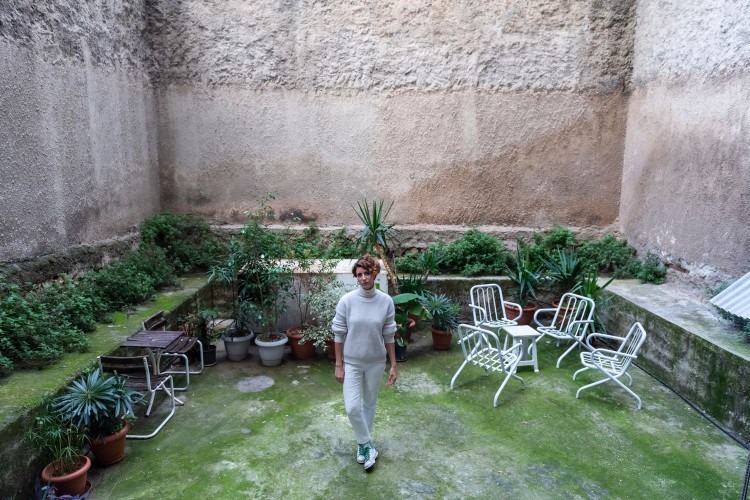
.jpg)
