Τέρας: Design που αποτυπώνει μια ξεχασμένη όψη της Αθήνας από τον Χάρη Ρηγάλο
DS.WRITER:
Sophia Throuvala
Κεντρική Εικόνα: Πορτρέτο του designer Χάρη Ρηγάλου, Αντώνης Αγριδόπουλος instagram
Στις οδούς Θεοδωρήτου και Βρασθένη (γωνία) στον Νέο Κόσμο, σε μια μη τουριστική περιοχή του Αθηναϊκού Κέντρου, συναντά κανείς τη διατηρητέα μονοκατοικία του ’30, η οποία σήμερα λειτουργεί υπό το όνομα “τέρας”. Το concept καφέ-μπαρ-πολυχώρος σχεδιάστηκε εξ ολοκλήρου από τον ιδιοκτήτη και designer Χάρη Ρηγάλο, με επίκεντρο τη λογική τού sustainable & συλλεκτικού design.
Ο χώρος είναι διαμορφωμένος και διακοσμημένος με έπιπλα και υλικά σε δεύτερη και πλέον χρήση, τα οποία ο Χάρης βρήκε, συνέλεξε και επαναχρησιμοποίησε, διαλύοντας και επανασυναρμολογώντας μέλη προηγούμενων επίπλων, συνθέτοντάς τα σε νέα σώματα. Το all day bar είναι επενδυμένο με χειροποίητες collectible συνθέσεις του ίδιου, ενώ ο designer διαχωρίζει σαφώς τον μέσα χώρο, που λειτουργεί ως βιωματικό χρηστικό showroom, και τον έξω -την αυλή-, ο οποίος έχει μια περισσότερο ενιαία μορφή και προσκαλεί τον κόσμο να τον χρησιμοποιήσει. Βασιζόμενος σε ερεθίσματα που κινητοποιούν τη συλλογική μνήμη, ο Χάρης δημιούργησε χώρους που ανακαλούν το γνώριμο και συνθήκες ασφαλείας των παιδικών μας χρόνων. Όπως ο ίδιος μας λέει: “Κάθε έπιπλο ή αντικείμενο, σε όποια κλίμακα κι αν είναι σε σχέση με τον χώρο, προσπαθεί να εκπροσωπήσει ένα συναίσθημα.”
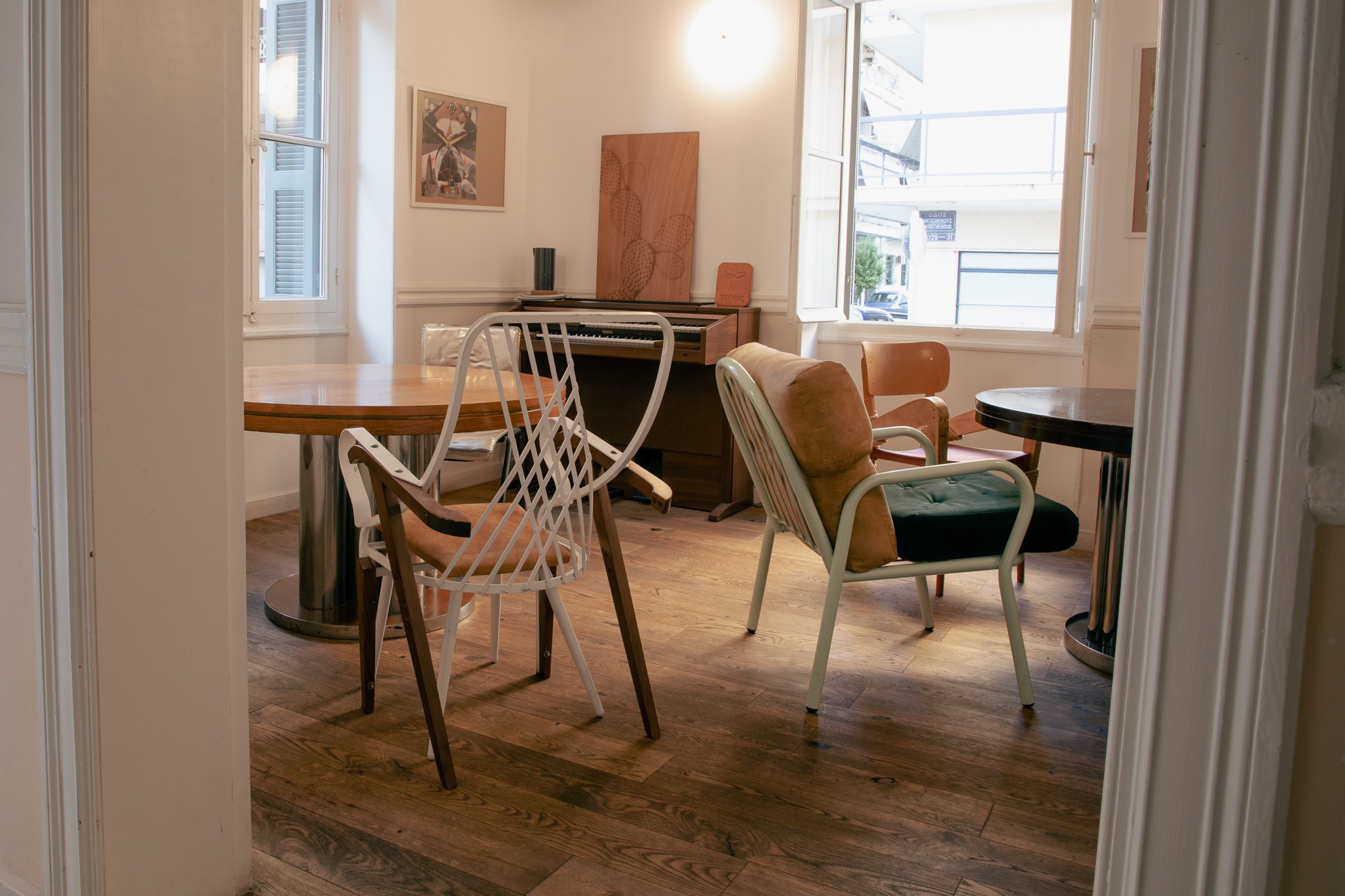
Φωτογραφία: Αντώνης Αγριδόπουλος instagram
Μπαίνοντας στο “τέρας”, o επισκέπτης-χρήστης βλέπει έναν χώρο φτιαγμένο από πολλά και διαφορετικά έπιπλα, που εμπεριέχουν τεχνικές, υλικά, παραδόσεις και τεχνοτροπίες με διαφορετικές αναφορές, όλα αρθρωμένα, όπως ο Χάρης τα ονομάζει, ως “material collage”. Η πλαισίωση του χώρου από ζεστά, boho ή αδρά βιομηχανικά μέχρι και πιο πλουραλιστικά έπιπλα, δημιουργεί μια καταπληκτική συνθήκη η οποία, όπως μας εξήγησε ο σχεδιαστής, κάνει τους επισκέπτες να “διαλέξουν” τη θέση τους σε μια παρέα. Έτσι, όπως διαφορετικοί άνθρωποι επισκέπτονται έναν χώρο, ο χώρος εδώ τους προσφέρει διαφορετικές εκδοχές χρήσης του και απόλαυσής του. Τα έπιπλα στο εσωτερικό είναι προς πώληση, κάνοντας έτσι το μπαρ να λειτουργεί και ως εκθεσιακό, κάτι ιδιαίτερα πρωτότυπο στην Αθήνα. Επιπλέον, η αγορά των επίπλων εντός αυτής της συνθήκης σημαίνει την απόκτηση ενός αντικειμένου που έχει φτιαχτεί από αντικείμενα-μνήμες άλλων αντικειμένων και εποχών, καθώς επίσης και την απόκτηση ενός αντικειμένου από έναν συγκεκριμένο χώρο διασκέδασης στην Αθήνα στον οποίο χρησιμοποιούνταν, έχοντας έτσι εγγεγραμμένες ακόμα περισσότερες μνήμες.
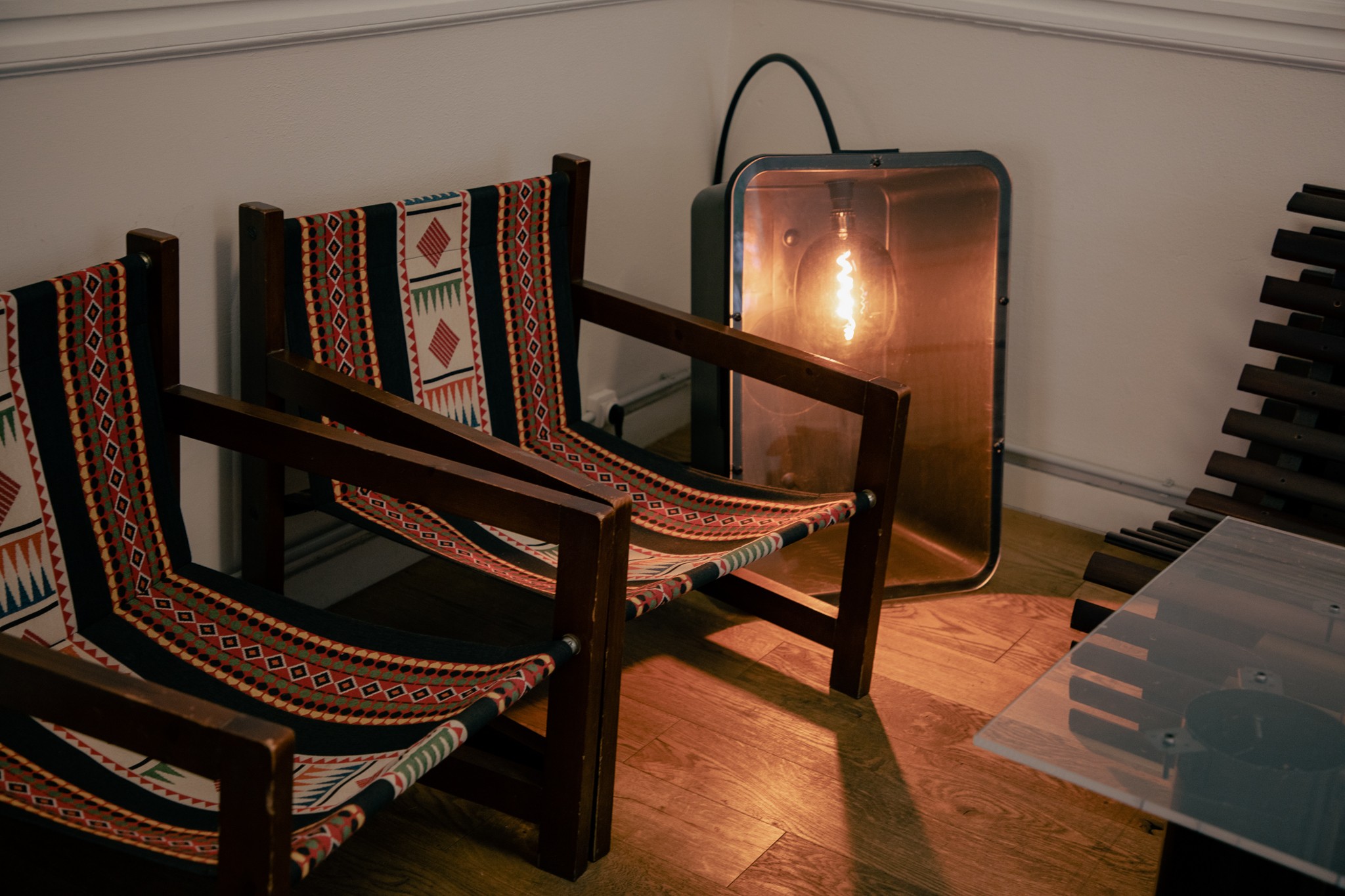
Φωτογραφία: Αντώνης Αγριδόπουλος instagram
Βασικό χαρακτηριστικό του project “τέρας”, είναι η ανάκληση αυτού που λέμε οικείο και οικογενειακό. Με έναν διαταξικό χαρακτήρα και με μια ιδιαιτέρως ανοιχτή λογική, ο εξωτερικός χώρος, η λεγόμενη αυλή, αποτελεί ένα συνονθύλευμα από αναμνήσεις, κυρίως λόγω της μορφής των επίπλων. Θυμίζει χωριό, δημόσιο πάρκο, μπαρ κοντά σε παραλία ή σε κάμπινγκ, την αυλή των γιαγιάδων μας και θερινούς κινηματογράφους. Το λευκό και το μπλε κάπως καταφέρνουν να αποκολληθούν από αιγιακό σύμβολο και οικουμενοποιούνται σε μια συνθήκη που θυμίζει παγωτό καϊμάκι. Όπως μας λέει ο Χάρης, δεν υπήρξε κάτι συγκεκριμένο στο μυαλό του όταν σχεδίαζε τον χώρο, μόνο ήθελε να εκπλήσσεται με το πού τον οδηγεί η ίδια η δημιουργική διαδικασία και η “αναμόχλευση” των συστατικών του χώρου και της τοποθεσίας, κάτι το οποίο είναι εμφανές στον πελάτη λόγω της εκπληκτικής οικειότητας που νιώθει όταν φτάνει στο νεοκλασικό.
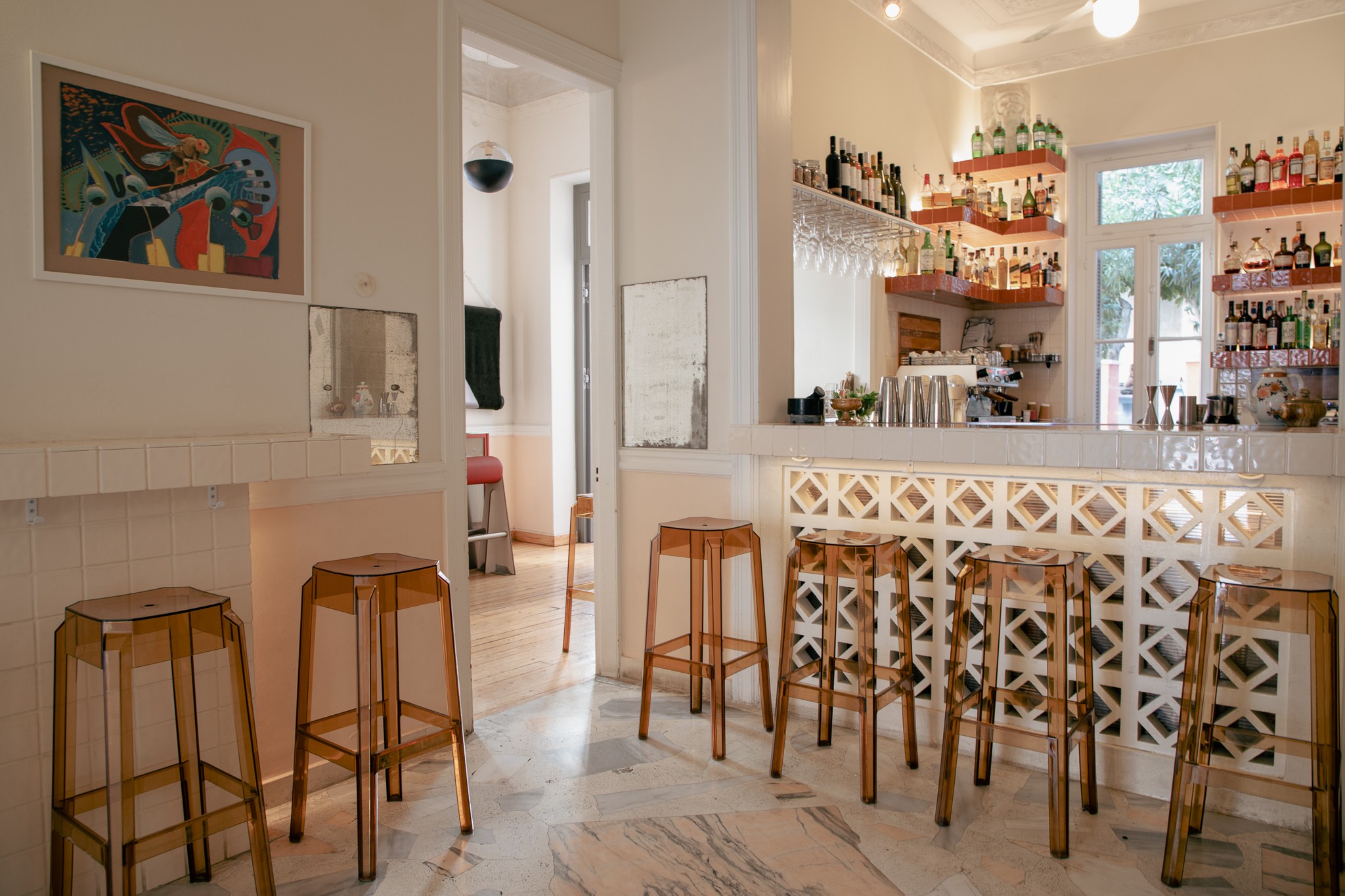
Φωτογραφία: Αντώνης Αγριδόπουλος instagram
Το διατηρητέο, σε ένα χρώμα ιδιαίτερα τυπικό, τερακότα-πορτοκαλορόζ, φιλοξενεί έναν ακόμα όροφο στον οποίο διεξάγονται εκθέσεις διαφόρων μορφών τέχνης, σεμινάρια, παρουσιάσεις βιβλίων, και yoga, ενώ στο συρτάρι υπάρχουν αρκετές ακόμη ιδέες, όπως πχ προβολές και μικρά φεστιβάλ design. Όπως μας εκμυστηρεύεται ο Χάρης, θα ήθελε πολύ ο χώρος αυτός να προωθήσει το Αθηναϊκό Design. Συγκεκριμένα, ένας από τους λόγους για τους οποίους δημιουργήθηκε το Τέρας, ήταν η έλλειψη παρουσίας design στην περιοχή, στην οποία, όπως τονίζει ο Χάρης, αν και υπάρχουν πολλά συνεργεία, εργαστήρια και γενικότερα κατασκευαστικοί χώροι, δεν υπάρχουν χώροι έκθεσης του design και -συνεπώς- επαφής και γνωριμίας με αυτό.
Όπως μας είπε ο Χάρης, το πρότζεκτ είναι ακόμα ζωντανό και συνεχώς μεταβαλλόμενο, ιδιαίτερα στους εσωτερικούς ορόφους του κτιρίου. Το ενδιαφέρον του στρέφεται στο πώς μπορεί ο χώρος να αλλάζει συνεχώς ταυτότητα, από τους ανθρώπους που το επισκέπτονται και τα έπιπλα που το περιβάλλουν. Το πώς ο κόσμος επιλέγει την εικαστική-σχεδιαστική γλώσσα που του ταιριάζει και απορρίπτει άλλες. Πώς η ελεύθερη επιλογή αυτή επικοινωνείται στον ίδιο τον Χάρη και εκείνος μετουσιώνει συνεχώς τον χώρο σε νέες αναμνήσεις και συναισθήματα.
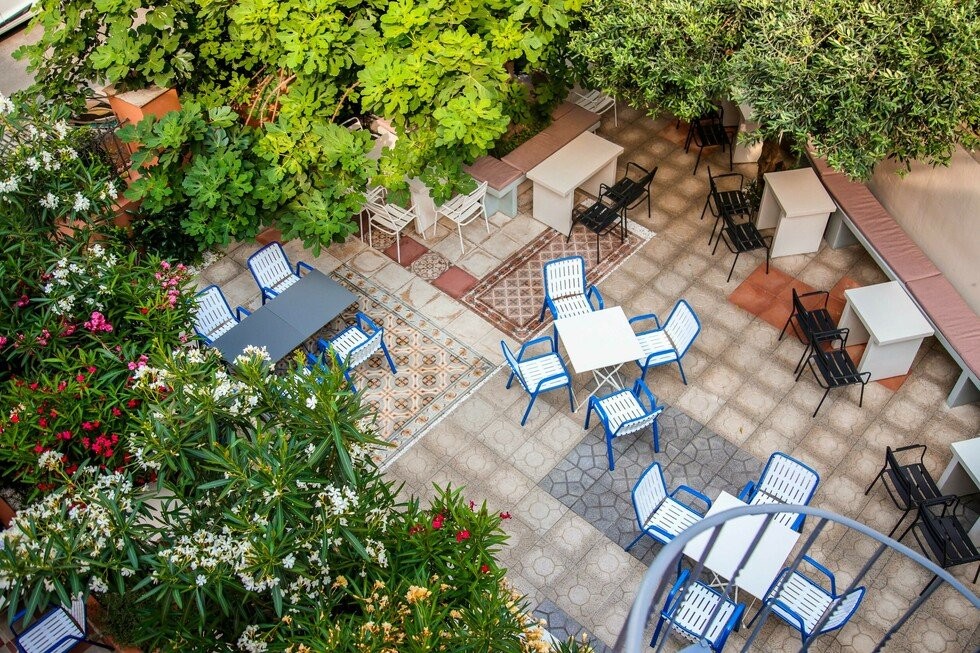
Πηγή εικόνας: lifo.gr Ζωή Παρασίδη
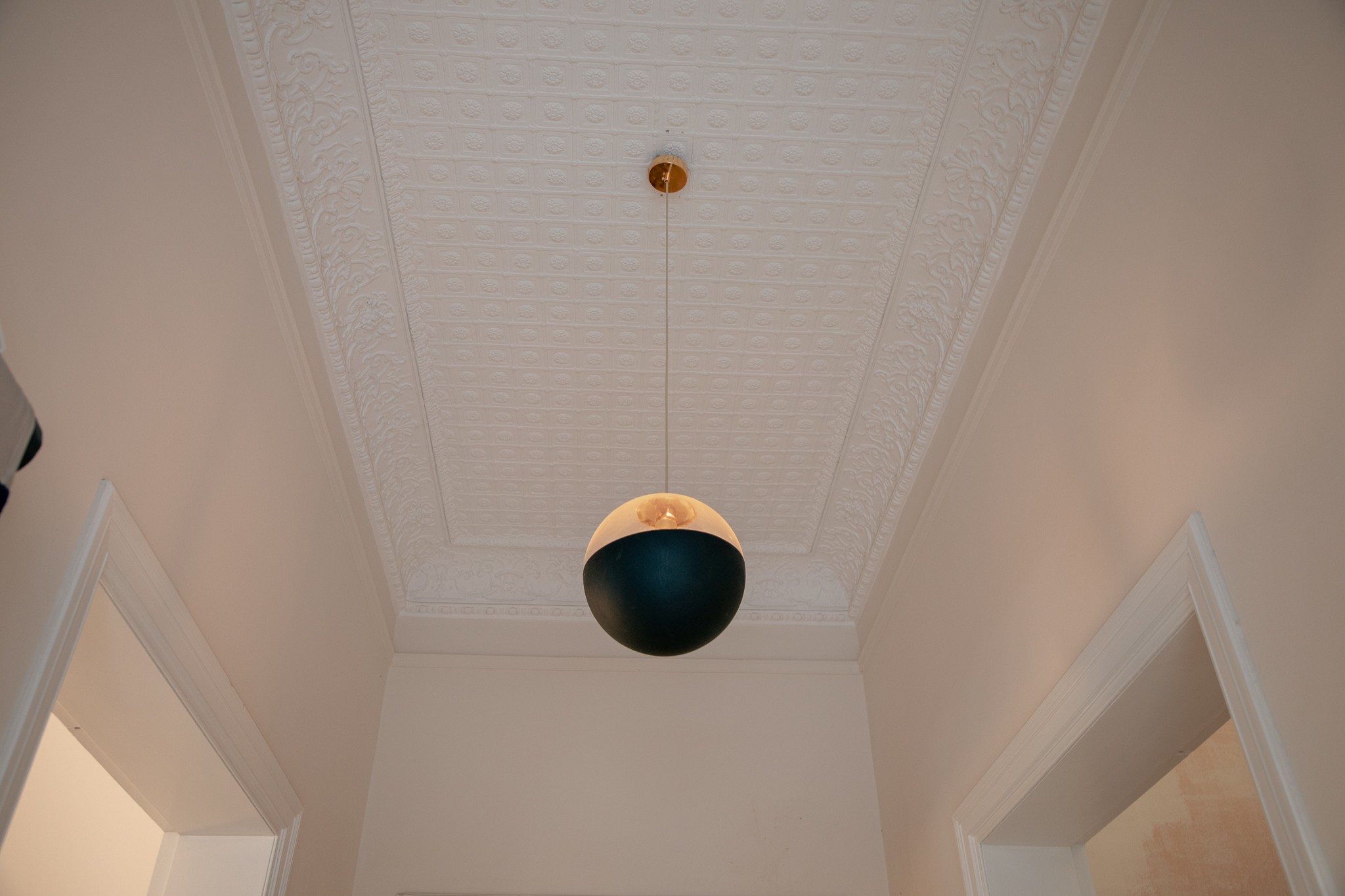
Φωτογραφία: Αντώνης Αγριδόπουλος instagram
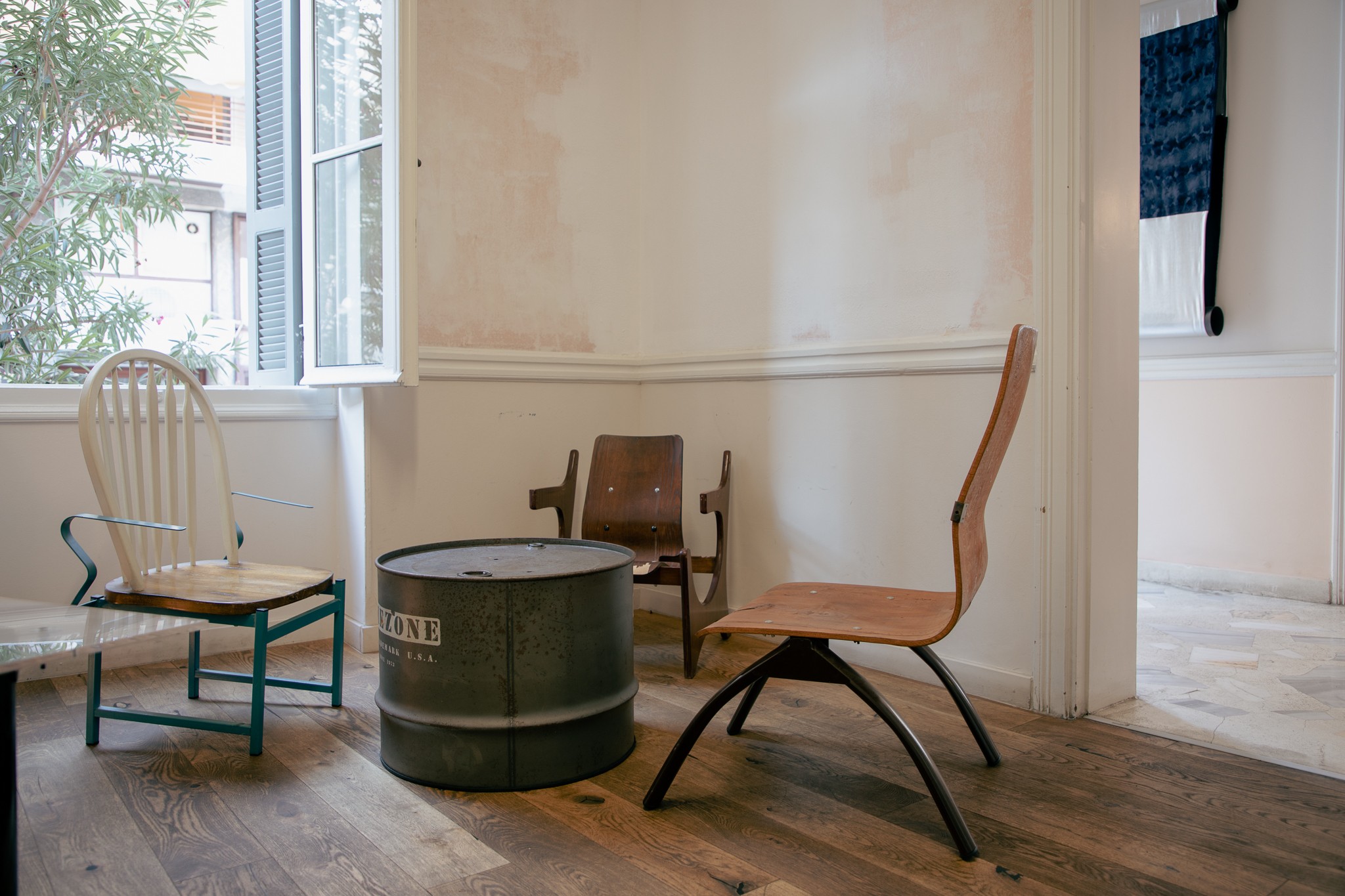




.jpg)
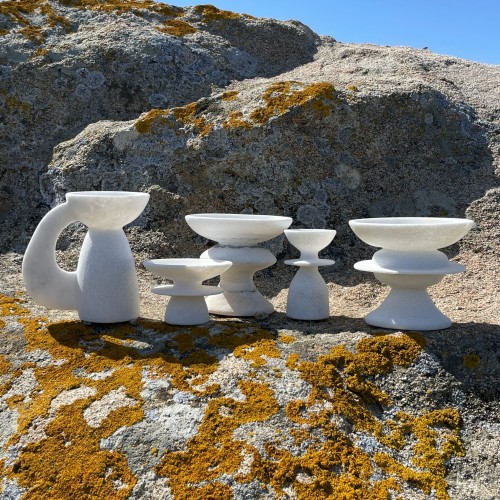
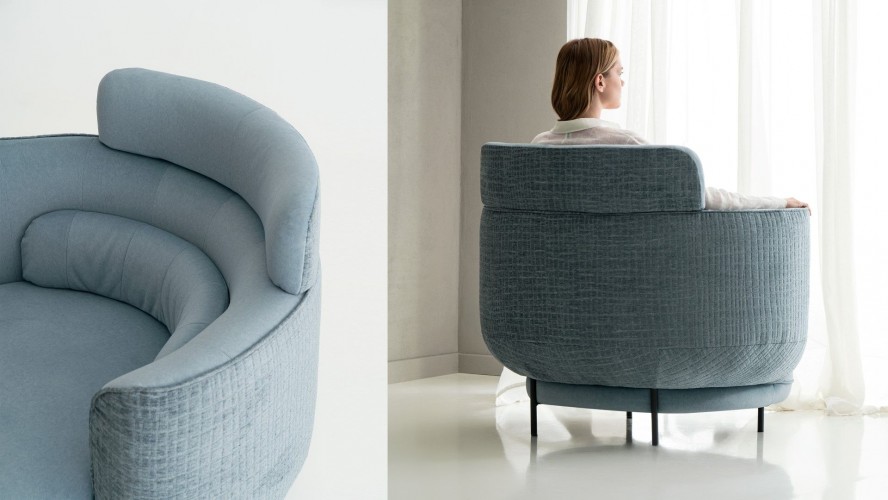
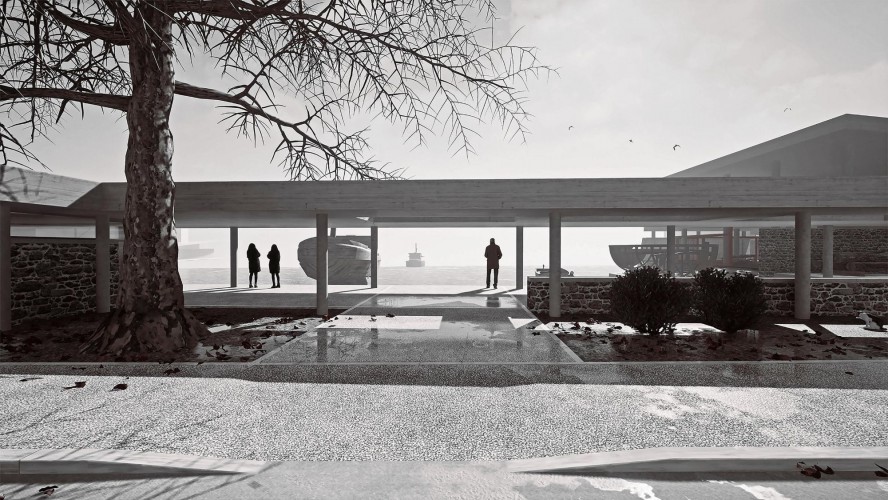
.jpg)