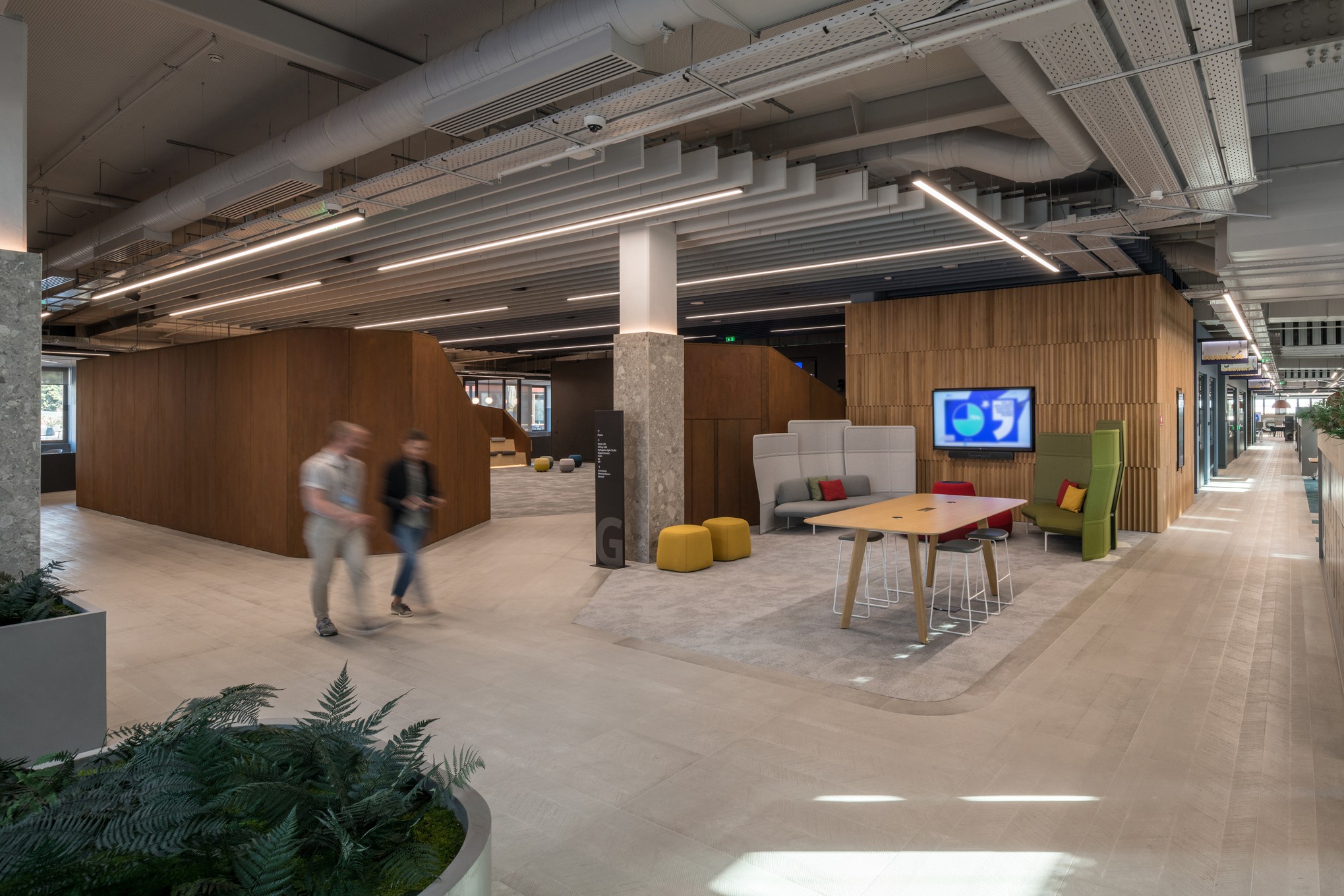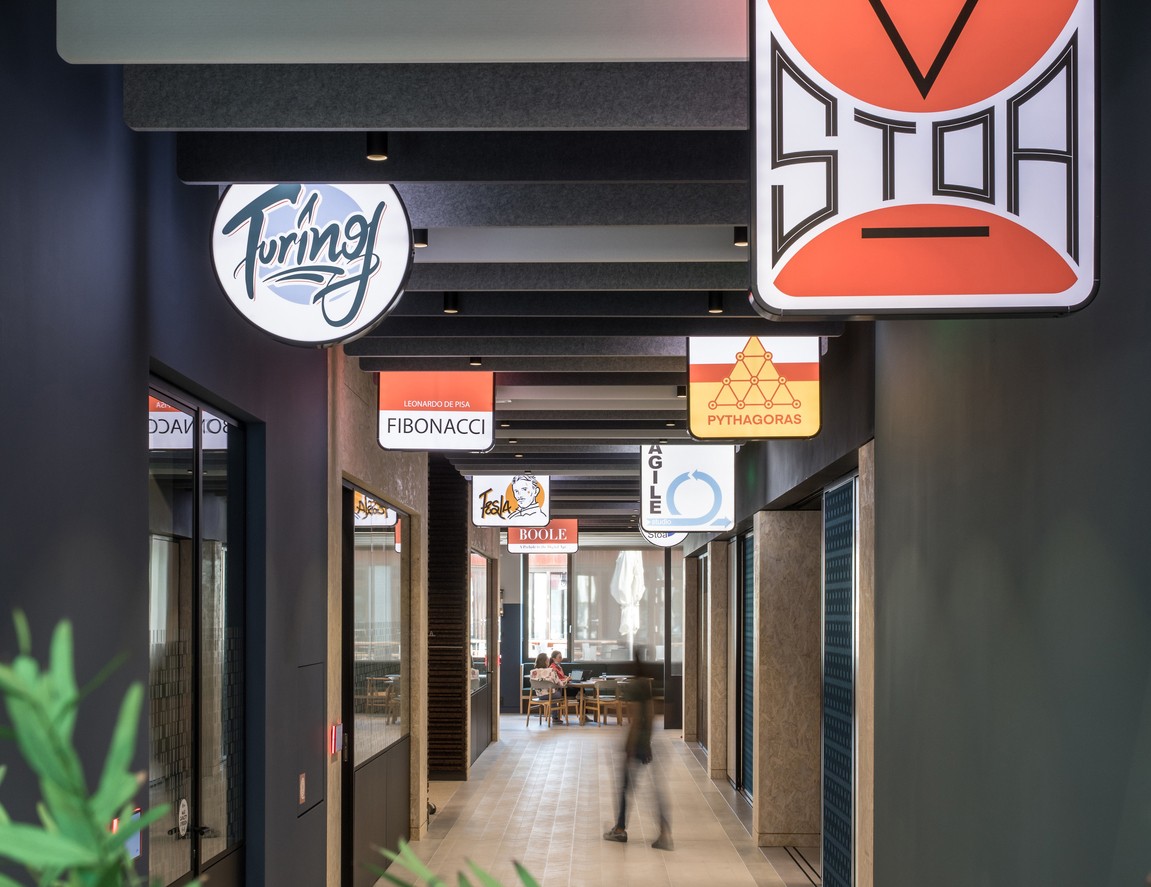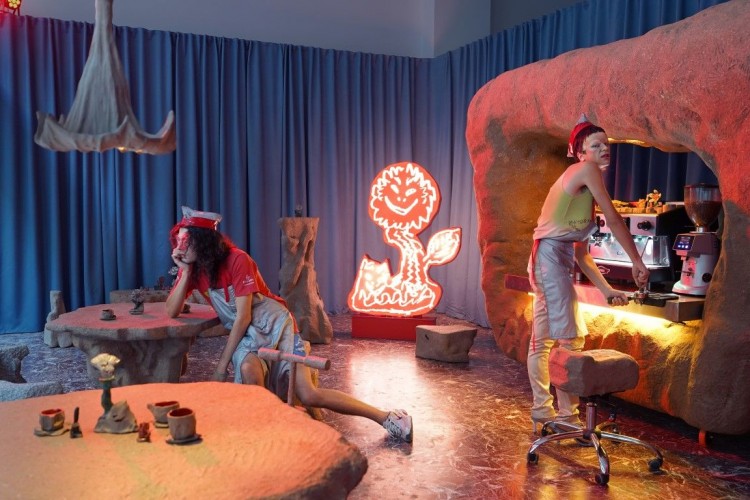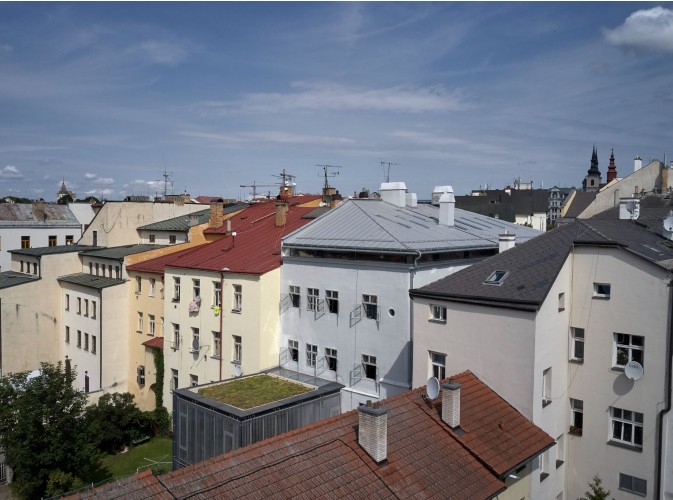Το καινοτόμο Design του Κέντρου Ψηφιακής Καινοτομίας της Pfizer
DS.WRITER:
Iro Karavia
Επιμέλεια Κεντρικής Εικόνας: Γιώργος Σφακιανάκης
Ελαφριά όρια, παιχνίδια φωτός, ρευστές χρήσεις και σχέσεις ανοικτού-κλειστού προτείνουν οι eDje Architects στο πρωτότυπο περιβάλλον του Κέντρου Ψηφιακής Καινοτομίας της Pfizer, με έδρα τη Θεσσαλονίκη. Το καινοτόμο υβριδικό εργασιακό και ερευνητικό συγκρότημα, μέσα στα επόμενα χρόνια, σίγουρα θα αποτελέσει σημείο αναφοράς σε τοπικό και υπερτοπικό επίπεδο. Tο Κέντρο Ψηφιακής Καινοτομίας προβλέπεται να συγκεντρώσει ένα σημαντικό εργασιακό και ερευνητικό κοινό, τόσο από την πόλη της Θεσσαλονίκης και την περιφέρεια όσο και από τη γενικότερη διεπιστημονική κοινότητα, καθώς στα σκαριά είναι διάφορα διατμηματικά ερευνητικά προγράμματα με το ΑΠΘ και με άλλους φορείς και πανεπιστήμια, γύρω από τα πεδία της υγείας και της έρευνας. Εντοπισμένο στο ανατολικό τμήμα της πόλης, το σύγχρονο campus είναι εναρμονισμένο με τον βιομηχανικό χαρακτήρα της περιοχής, επεκτείνοντας τους άξονες της ιστορικότητας και της πολεοδομίας της Βόρειας Ελλάδας.
Η Θεσσαλονίκη είναι μια πόλη με έντονη ιστορία, πολύτροπες αρχιτεκτονικές αφηγήσεις και εναλλαγές στην πολεοδομία της. Το παράκτιο μέτωπο και η σύγχρονη ανάπλασή του, σε συνομιλία με το παλιό λιμάνι, δημιουργούν έναν αρχιτεκτονικό διάλογο, θέτοντας άξονες που καθορίζουν τη σύγχρονη ελληνική αρχιτεκτονική. Κάποια από τα παραπάνω αποτελούν και σημεία αναφοράς του γραφείου eDje Architects, για την επιμέλεια και τον σχεδιασμό του campus 7.000 τετραγωνικών μέτρων. Το συγκρότημα συνοψίζει χρήσεις και ενδιάμεσους χώρους που περιγράφουν ένα εργασιακό περιβάλλον, μακριά από τις αυστηρές οριοθετήσεις και τα ετεροχρονισμένα μοντέλα εργασιακών χώρων που έχουμε συνηθίσει.

Επιμέλεια εικόνας: Γιώργος Σφακιανάκης
Χώροι γραφείων με ελεύθερες διατάξεις, ενδιάμεσα περιβάλλοντα συνάθροισης, σημεία ξεκούρασης, καφενείο, χώροι ευεξίας, φωταγωγοί και ελαφριά κλωστρά συνθέτουν το κοινωνικό μοντέλο ύπαρξης του Κέντρου Ψηφιακής Καινοτομίας της Pfizer. Οι eDje προτείνουν μια εμπειρία στον χώρο που σέβεται το ιστορικό και κοινωνικό νήμα της πόλης, και με σύγχρονα και καινοτόμα υλικά συνθέτουν μια περιήγηση, η οποία είναι στη δικαιοδοσία του χρήστη. Η ελεύθερη κάτοψη περιγράφεται από σχήματα σε διάφορες κλίμακες, που εκτονώνουν την αίσθηση από το δημόσιο στο ιδιωτικό και μεταφράζονται από συρόμενες εγγράψιμες επιφάνειες, πίνακες από οικολογικό φελλό και ακουστικά πάνελ από τσόχα. Με βασική αρτηρία τη «Στοά», έναν διάδρομο εκατέρωθεν του οποίου υπάρχουν οι διάφορες χρήσεις, αποδίδεται η αίσθηση της γειτονιάς, όπου οι διάφορες ομάδες που στεγάζονται στον χώρο μπορούν να συνυπάρξουν.

Επιμέλεια εικόνας: Γιώργος Σφακιανάκης
Η διαμόρφωση των εσωτερικών προκαλεί αίσθημα οικειότητας, καθώς το γραφείο επέλεξε να αποδώσει με σύγχρονους όρους την πολιτισμική δραστηριότητα της πόλης και τον λαογραφικό της πλούτο, δημιουργώντας διάτρητα κλωστρά από τούβλο στις αποχρώσεις της τερακότας. Η «Στοά» εκτονώνεται στην «Πλατεία», έναν αμφιθεατρικό χώρο χωρητικότητας 260 ατόμων, που η χρήση του περιγράφεται γύρω από τη συνεργασία και τη διατμηματικότητα των διαφόρων πεδίων του Κέντρου. Οι χώροι εστίασης μας ξυπνούν μνήμες από τα καφενεία που σύχναζαν οι παππούδες μας, φέρνοντας όμως και μια σύγχρονη πνοή από collaborative working cafés της κεντρικής Ευρώπης. Όπως τονίζουν και οι eDje, “Είναι σημαντικό να νιώθεις «σαν στο σπίτι σου»”. Η επίπλωση παραμένει λιτή, δίνοντας την ελευθερία οικειοποίησης του χώρου. Άνετα καθιστικά, ελαφριά γραφεία, μαλακές επιφάνειες και φυσικά υλικά, υπάρχουν σε συνομιλία με τον αρκετό ελεύθερο χώρο. Δεν λείπει η παρουσία του φυσικού στοιχείου, όπου, σε συνδυασμό με τους φωταγωγούς της οροφής, το έξω έρχεται μέσα, δημιουργώντας μια ευήλια, υγιή ατμόσφαιρα.
Το Κέντρο Ψηφιακής Καινοτομίας της Pfizer, με έδρα τη Θεσσαλονίκη, μας εισάγει σε μια νέα εποχή αρχιτεκτονικής διαχείρισης όσον αφορά την εργασία. Η τεχνολογία και η οικολογία υπάρχουν σε συσχέτιση με τον χρήστη. Τα όρια είναι ελαφριά και δημιουργούν περιβάλλοντα τα οποία μπορούν να είναι δημιουργικά και βιώσιμα. Οι αρχιτέκτονες eDje ηγήθηκαν των Μελετητικών ομάδων και συντόνισαν όλες τις πτυχές του σχεδιασμού. Το γραφείο αρχιτεκτονικού σχεδιασμού Perkins Will παρείχε την αρχική στρατηγική σχεδιασμού του χώρου και παρέμεινε σε επαφή με την ομάδα καθ' όλη τη διάρκεια του έργου. Τον μηχανολογικό, ηλεκτρολογικό και υδραυλικό σχεδιασμό του χώρου ανέλαβε το γραφείο Kamarinos Engineers. Στον σχεδιασμό ενσωματώθηκαν ο φωτισμός της Αναστασίας Φιλιπποπούλου και η ακουστική μελέτη της εταιρείας Technology & Acoustics. Τέλος, την επίβλεψη του έργου, ως project managers, ανέλαβε η Arbitrage Real Estate Advisors.






.jpg)
.jpg)
