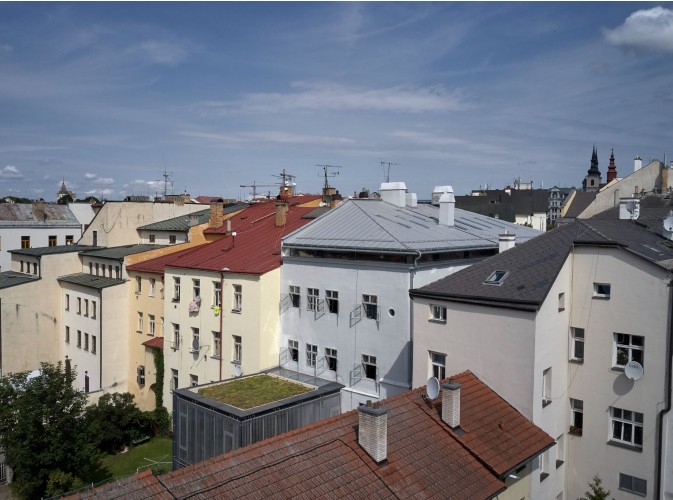Open House Athens 2023: Τα highlights του Design Society
DS.WRITER:
Vasilis Xifaras
Η 10η διοργάνωση του Open House Athens ολοκληρώθηκε με μεγάλη επιτυχία, αφού τριάντα χιλιάδες κάτοικοι και επισκέπτες της πόλης παρακολούθησαν τις ξεναγήσεις σε κατοικίες, γραφεία, ξενοδοχεία, μνημεία, χώρους δημιουργίας, πολιτισμού, αναψυχής και παραγωγής. Από ιστορικά μέγαρα και επαύλεις της Αθήνας, έως διαμερίσματα μεσοπολεμικών πολυκατοικιών σε ολοκληρωμένες προτάσεις αποκατάστασης και σύγχρονα αρχιτεκτονικά έργα με βιοκλιματική μελέτη, το φετινό πρόγραμμα προσέφερε μια πολύπλευρη ματιά σε όλα όσα απαρτίζουν το δομημένο αστικό περιβάλλον. Εμείς επισκεφθήκαμε κάποια κτίρια που συμμετείχαν στη δράση, και σας παρουσιάζουμε αυτά που ξεχωρίσαμε.
Myran Apenanti – OOAK Architects
Η ελληνική εταιρεία επίπλων Σκανδιναβικού design Myran έχει δημιουργήσει, ακριβώς απέναντι από το κατάστημά της στο Κολωνάκι, έναν χώρο που λειτουργεί ως ένα προηγμένο showroom. Σε αυτή τη μεσοπολεμική πολυκατοικία, τα διακοσμητικά Art Deco στοιχεία αντιτίθενται στην αισθητική της μηχανής που είναι διάχυτη στο κτίριο, διαμορφώνοντας το στυλ που έμεινε γνωστό ως «Streamline Modern» design. Το διαμέρισμα φέρει συγκεκριμένα χρώματα σε επιλεγμένες ζώνες στους τοίχους του, αποτελώντας τον ιδανικό «καμβά» για τα έπιπλα της εταιρείας, αλλά και αντικείμενα από designers και καλλιτέχνες που παρουσιάζονται κατά καιρούς εδώ, όπως το Artificiel του Γιάννη Γκίκα. Αυτό το πρότυπο σπίτι προσφέρει ζεστασιά, απλότητα και λειτουργικότητα, προτείνοντας ένα μείγμα σκανδιναβικού – ελληνικού design που συναρπάζει.
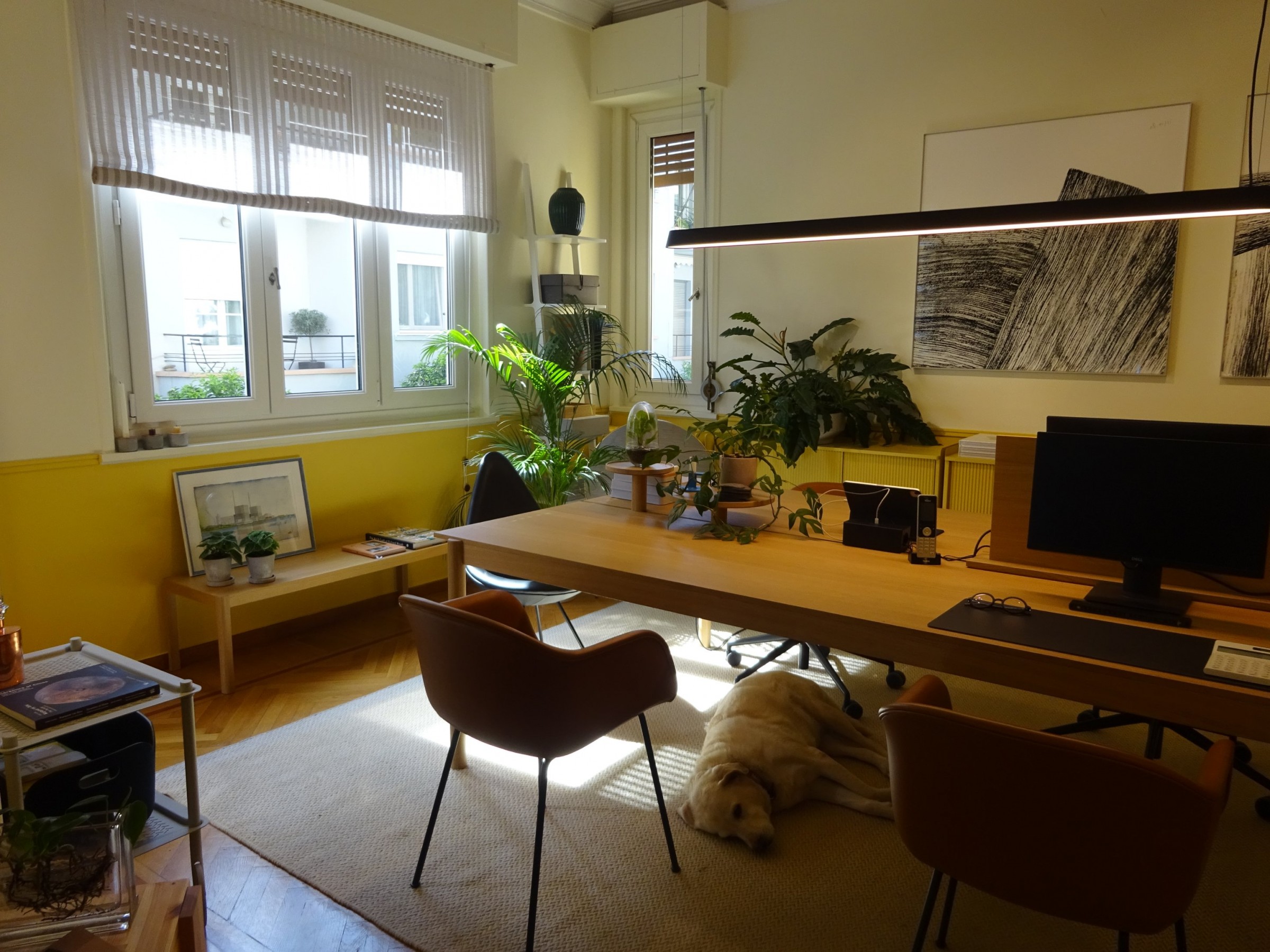
The Orbit - Lianou Chalvatzis Architects & Vikelas Architects
Ένα ημιτελές κέλυφος επί της Λεωφόρου Κηφισίας παρέμενε ανεκμετάλλευτο, ως το 2020, όταν η μελέτη διαμόρφωσής του ανασχεδιάστηκε από τους Lianou Chalvatzis Architects και Vikelas Architects, δημιουργώντας το συγκρότημα «The Orbit». Πρόκειται για ένα βιοκλιματικό κτίριο γραφείων, με κύρια χαρακτηριστικά τη χρήση συνεχών καμπυλών, τη διαφάνεια μέσω του γυαλιού αλλά και την εισχώρηση της φύσης στους εσωτερικούς χώρους. Οι εξωτερικοί κοινόχρηστοι φυτεμένοι χώροι, που περιλαμβάνουν την πλατεία, το πάρκο αλλά και τους εξώστες και το φυτεμένο δώμα, αποτελούν την επέκταση του εσωτερικού χώρου, κάνοντας το κτίριο έναν πόλο έλξης για τη γειτονιά.
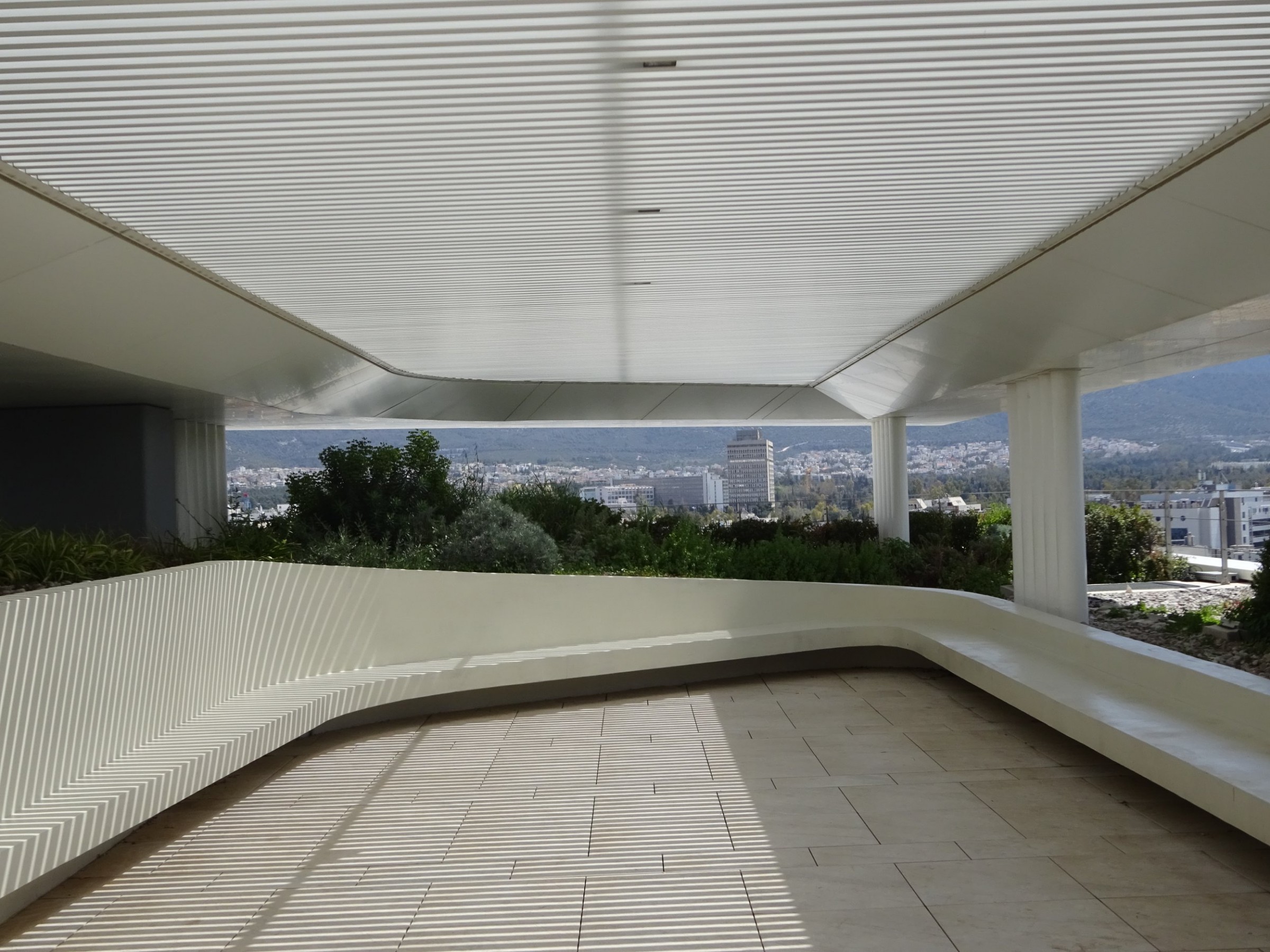
House in a House – Studio Thanasis
Στόχος της ανακαίνισης του Ελληνοκαναδού αρχιτέκτονα Θανάση Οικονόμου, ήταν η διερεύνηση της σχέσης τέχνης-αρχιτεκτονικής σε αυτό το τυπικό διαμέρισμα μιας πολυκατοικίας του 1940 στην Κυψέλη. Στο φωτεινό διαμέρισμα των 88 τετραγωνικών έχουν διατηρηθεί πολλά στοιχεία που αναδεικνύουν το παρελθόν, όπως τα δάπεδα που συντηρήθηκαν και τα ταβάνια που έμειναν απαράλλαχτα. Ζωγραφικά έργα και γλυπτά της Κλεοπάτρας Τσάλη καθορίζουν την ατμόσφαιρα σε σχεδόν κάθε χώρο, και εισάγουν το στοιχείο της ανθρώπινης φύσης, αλλά και της επιθυμίας του ανθρώπου να ζει και να ανακαλύπτει αδιάκοπα.
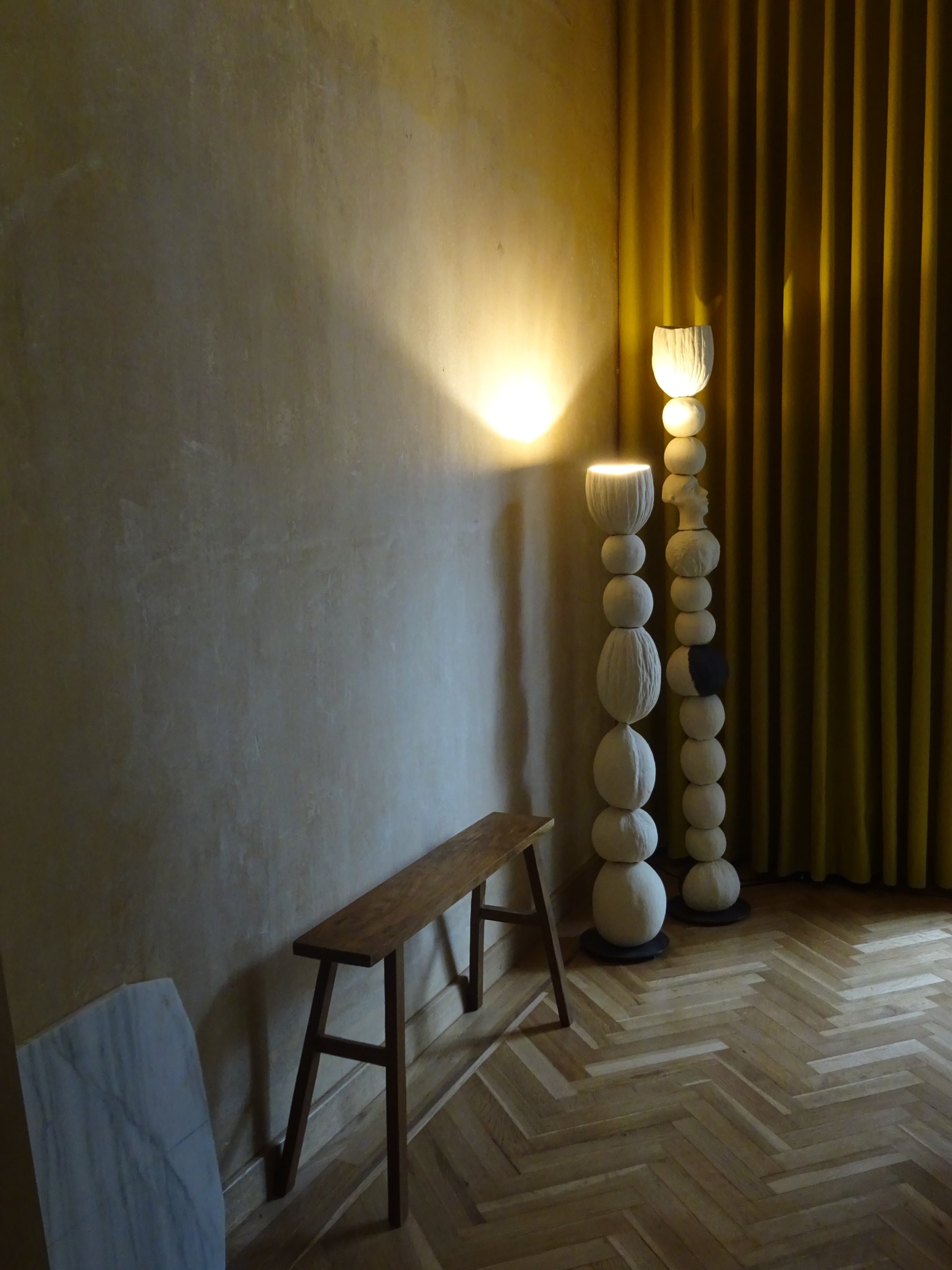
Οικία Ροδοκανάκη – KN Group_Design that works
Αυτό το κτίριο έχει μακρά ιστορία στον αθηναϊκό χάρτη, καθώς στέκεται αναλλοίωτο απέναντι από την επιβλητική όψη του Χίλτον. Πρόκειται για ένα δείγμα εκλεκτικιστικής αρχιτεκτονικής του 1926, με δύο χαρακτηριστικά ημικυκλικά έρκερ να διακόπτουν το αυστηρό μέτωπο της Λεωφόρου Βασιλίσσης Σοφίας. Αφού σταμάτησε να αποτελεί την κατοικία της εύπορης Χιώτικης οικογένειας Ροδοκανάκη, το κτίριο άρχισε να φιλοξενεί διάφορες χρήσεις. Σήμερα, το KN Group_Design that works, που δραστηριοποιείται σε πολλούς τομείς σχετικούς με την αρχιτεκτονική και το design, έχει διατηρήσει την ιστορικότητα και τη μεγαλοπρέπεια των εσωτερικών χώρων, προσθέτοντας σύγχρονα αντικείμενα design και γλυπτά που μας επανασυνδέουν με το σήμερα.
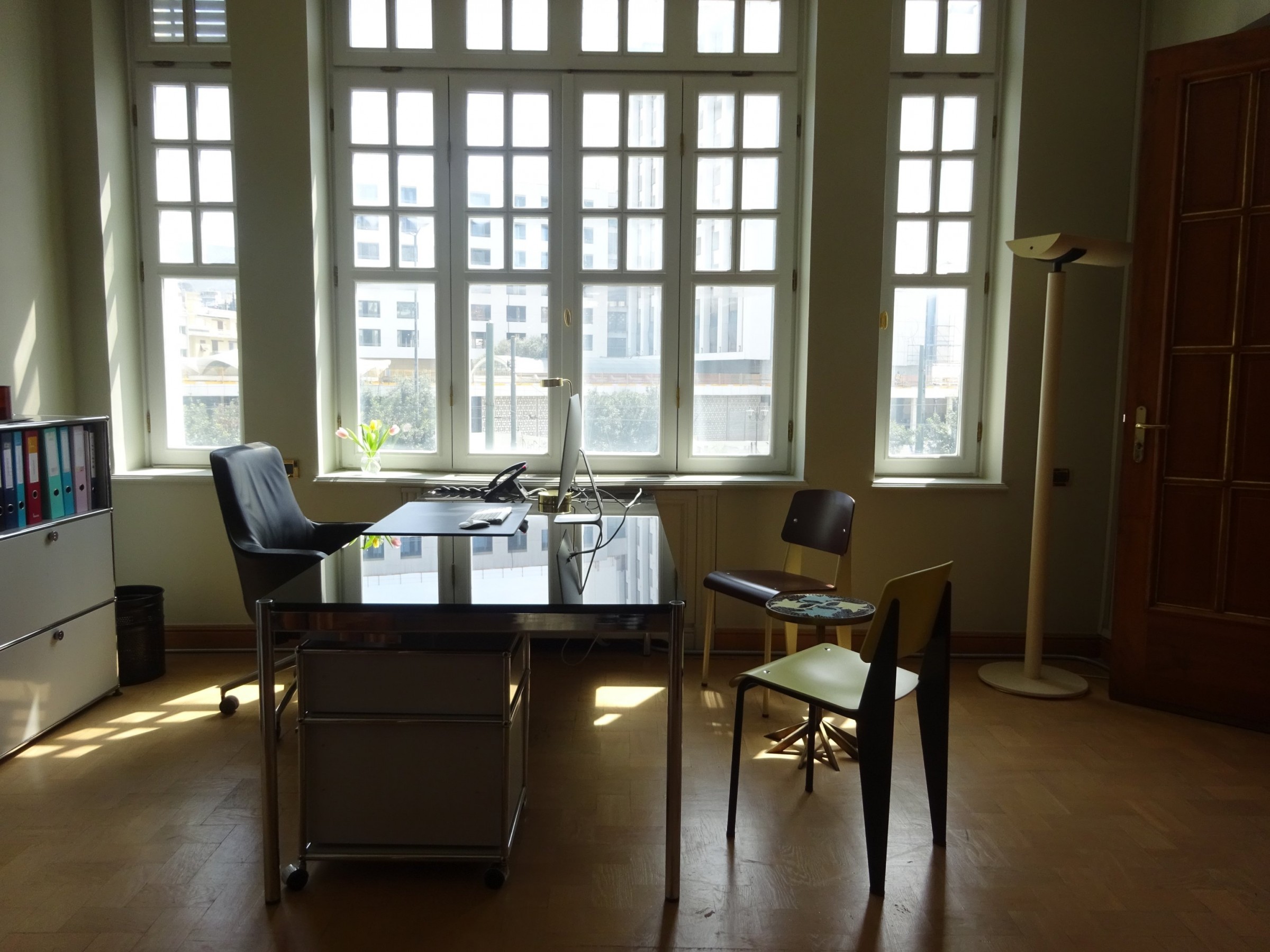
Design Studio στο Σύνταγμα - Olympia Zographos Designs
Η interior designer και καλλιτέχνιδα Olympia Zographos βρήκε τον χώρο όπου θα στέγαζε τα σχέδια και όνειρά της, σε ένα κτίριο του 1930 πίσω από την Παλιά Βουλή. Η ίδια αποφάσισε να καθαιρέσει τους περισσότερους από τους εσωτερικούς τοίχους ώστε να δώσει νέες διαστάσεις στον χώρο, που φέρει ένα ιδιαίτερο δάπεδο με πλακίδια σχεδιασμένα από την ίδια, αλλά και custom-made επίπλωση που ανταποκρίνεται στην πληθώρα χρήσεων που μπορεί να φιλοξενήσει το design studio, μέσω του εγχειρήματος «Moon Station Athens»: ομιλίες, εκθέσεις, συζητήσεις, προβολές και εργαστήρια. Στοιχεία που προϋπήρχαν στον χώρο επαναχρησιμοποιήθηκαν, όπως μια από τις πόρτες που μετατράπηκε σε τραπεζαρία, ενώ η έμπνευση της σχεδιάστριας προέρχεται από το αστικό περιβάλλον του εμπορικού τριγώνου αλλά και το Art Deco.
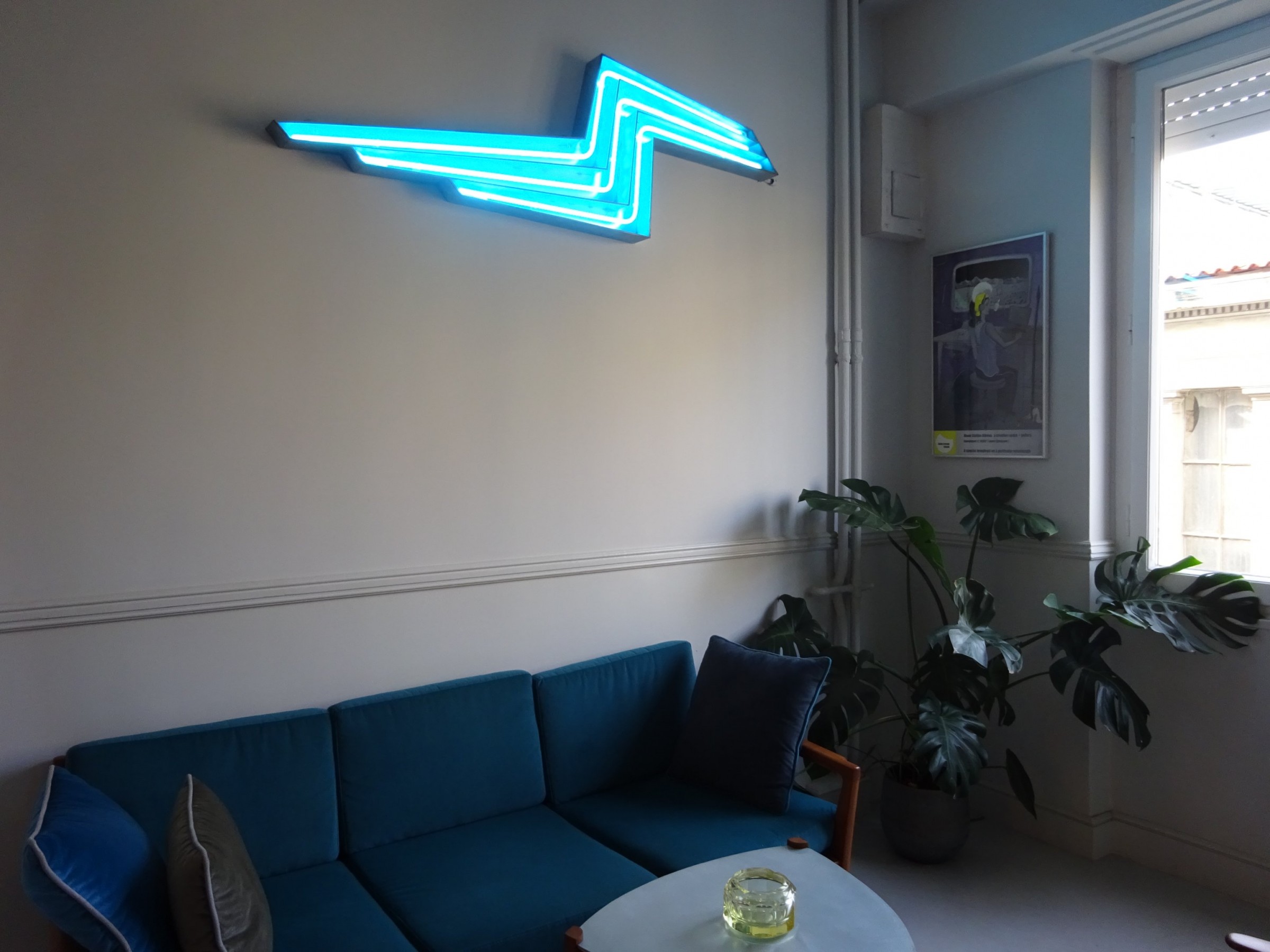
Melas Martinos Gallery – Sofia Xanthakou
Στην καρδιά της Αθήνας, στο Μοναστηράκι, η Melas Martinos Gallery εδρεύει σε ένα κτίριο του 1930, που διαθέτει ανασχεδιασμένες όψεις από τον Τάκη Ζενέτο. Για τις ανάγκες των εκθεσιακών χώρων έγινε πρόσφατα μια μελέτη ανακαίνισης από τη Sofia Xanthakou, η οποία θέλησε να αναδείξει τα αρχιτεκτονικά στοιχεία κάθε προηγούμενης επέμβασης στο κτίριο, ενώ ταυτόχρονα δημιούργησε ένα διακριτικό λεξιλόγιο για τις δικές της επεμβάσεις, οι οποίες δεν επισκιάζουν το σύνολο. Στους τρεις ορόφους τής Melas Martinos Gallery κυριαρχούν οι λευκοί τόνοι στο ξύλινο δάπεδο και τους τοίχους, το ζεστό φως από τον ήλιο καθώς εισέρχεται από τα μεγάλα ανοίγματα, αλλά και η εντυπωσιακή γκρι ξύλινη σκάλα.
sofiaxanthakou.com | melasmartinos.com
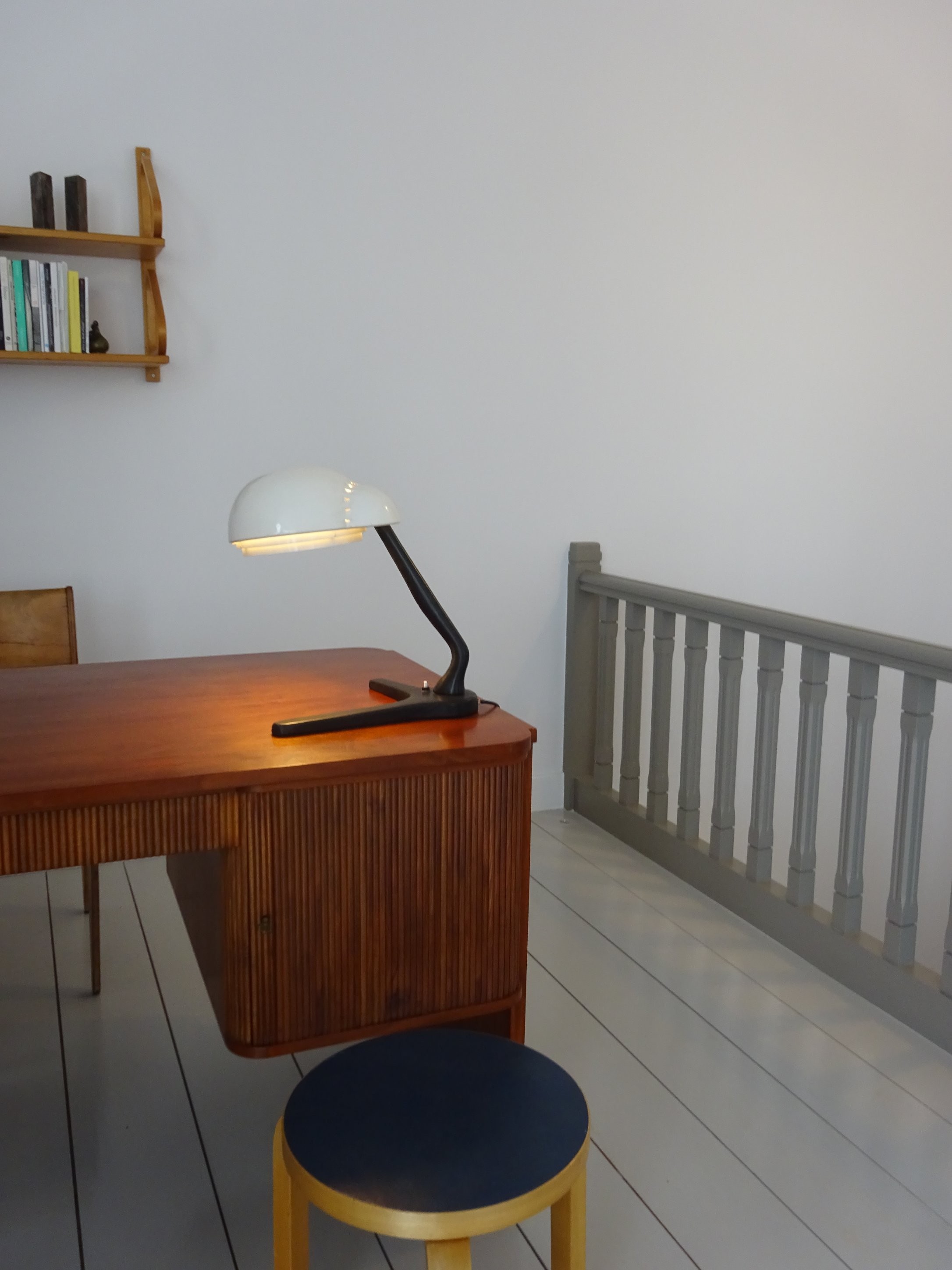
Ατελιέ Οδού Κυκλάδων – Διονύσης Σοτοβίκης
Είναι μια από τις κλασικές συμμετοχές του Open House, και όχι άδικα. Η πρόσοψη του ατελιέ της οδού Κυκλάδων, με τις μοντέρνες της γραμμές, τη μικρή κλίμακα και το εμφανές σκυρόδεμα, αποκαλύπτει τις επιρροές από το Bauhaus που διαμόρφωσαν το αρχιτεκτονικό έργο του Αριστομένη Προβελέγγιου. Ο Διονύσης Σοτοβίκης εξακολουθεί να εργάζεται στο ιστορικό κτίριο αλλά και το διπλανό του κτίσμα, τα οποία έχει ενώσει σε ένα συνεχές project, που αναμένεται να ολοκληρωθεί το 2028. Όλες οι επεμβάσεις, αλλά και η επίπλωση που περιλαμβάνει έργα γνωστών Ελλήνων και ξένων δημιουργών, προωθούν το πνεύμα του μοντερνισμού, «σκάβοντας» σε κάθε σημείο τόσο, ώστε να εμφανιστεί και να διατηρηθεί η αρχική στρώση του κτιρίου όπως σχεδιάστηκε από τον Προβελέγγιο.
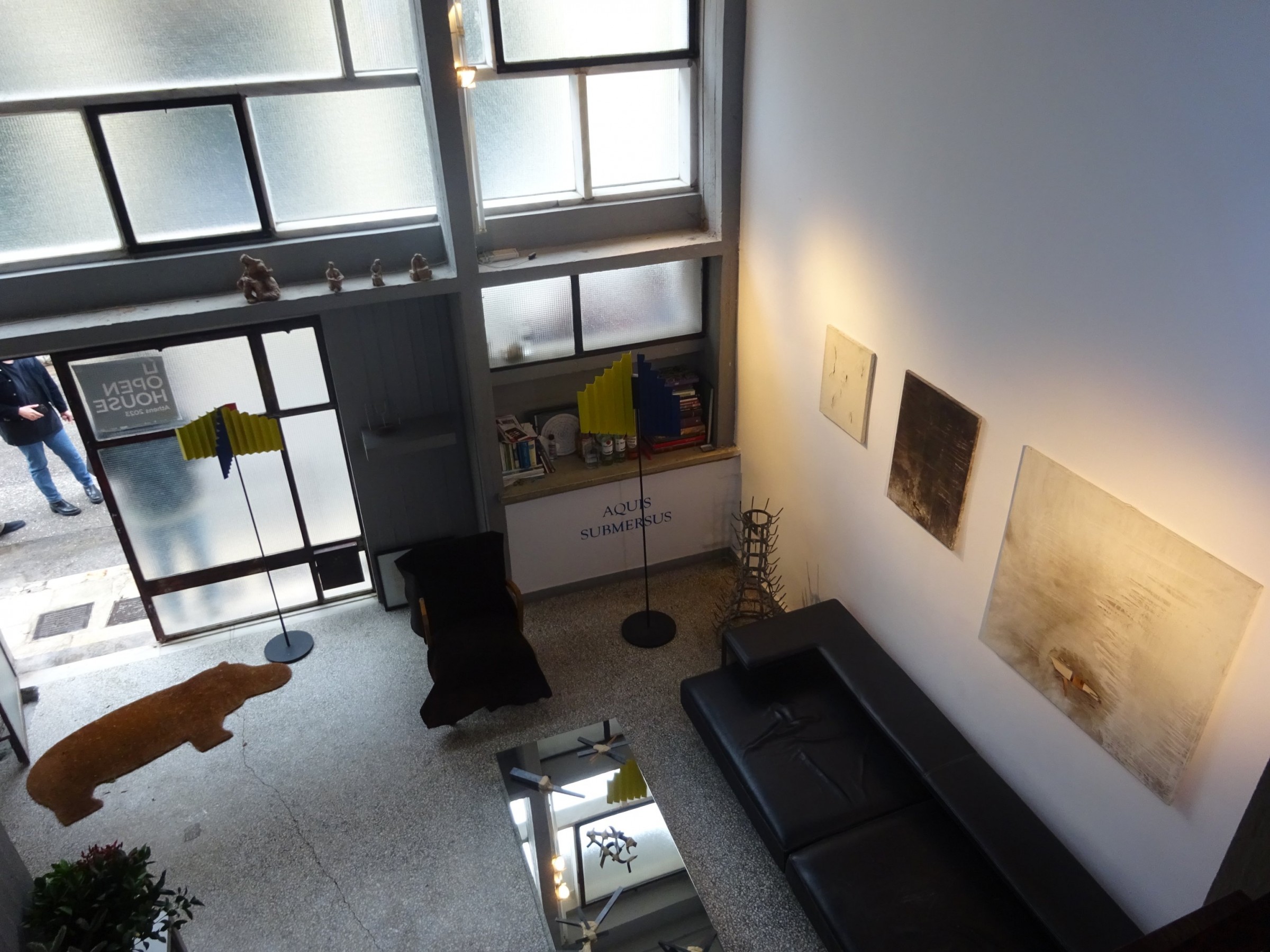
Mithimnis Courtyard Apartment – Royffe Flynn Architects, H. Pangalou & Associates για το Molonglo
Η πρόσφατα αποκατεστημένη διώροφη κατοικία του 1920 σε «απλοποιημένο» κλασικό ρυθμό, με στοιχεία ήπιου Art Deco, περιλαμβάνει ένα ισόγειο διαμέρισμα με τέσσερα υπνοδωμάτια, καθώς και ένα υπόγειο studio. Οι αρχιτέκτονες επέλεξαν μεγάλες επιφάνειες λευκού χρώματος, καθώς και έντονο μινιμαλισμό στην επιλογή επίπλων, αποφεύγοντας την περιττή διακόσμηση, ώστε να αναδεικνύεται ο αρχικός χαρακτήρας της κατοικίας. Έτσι, το ενδιαφέρον στρέφεται στις διαφορετικές υφές, όπως τις εντυπωσιακές μαρμάρινες επιφάνειες από Cipollino, αλλά και το συντηρημένο μωσαϊκό δάπεδο. Όσον αφορά την επίπλωση, ξεχωρίζει το σκαλιστό τραπέζι του Theodore Psychoyos αλλά και τα ξύλινα ράφια που ανακαλύφθηκαν σε ένα παλιό εργοστάσιο στον Πειραιά.
molonglo.com | royffeflynn.com
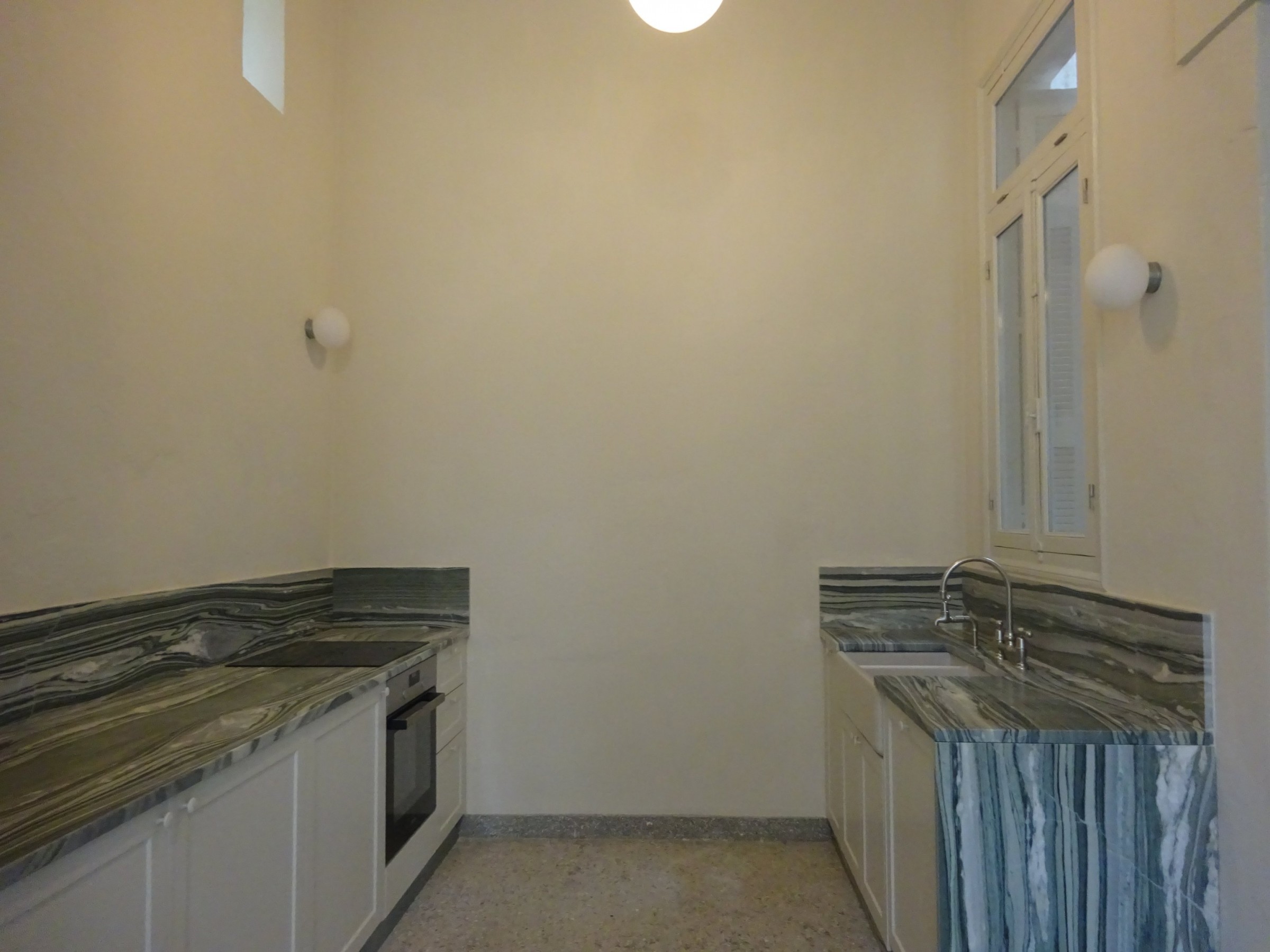
Σε όλα αυτά τα κτίρια, οι ξεναγήσεις από τους 450 εθελοντές του Open House Athens ήταν ενδιαφέρουσες, κατατοπιστικές και άμεσες. Μέχρι την επόμενη δράση του θεσμού, μπορείτε να διαβάσετε για τον διαγωνισμό που βρίσκεται σε εξέλιξη, και αφορά μια υποτροφία με κατάθεση αρχιτεκτονικού portfolio. Περισσότερες πληροφορίες θα βρείτε εδώ.
Το ραντεβού με το Open House ανανεώνεται για τα τέλη Μαΐου, σε ένα pop up event στον Βόλο!




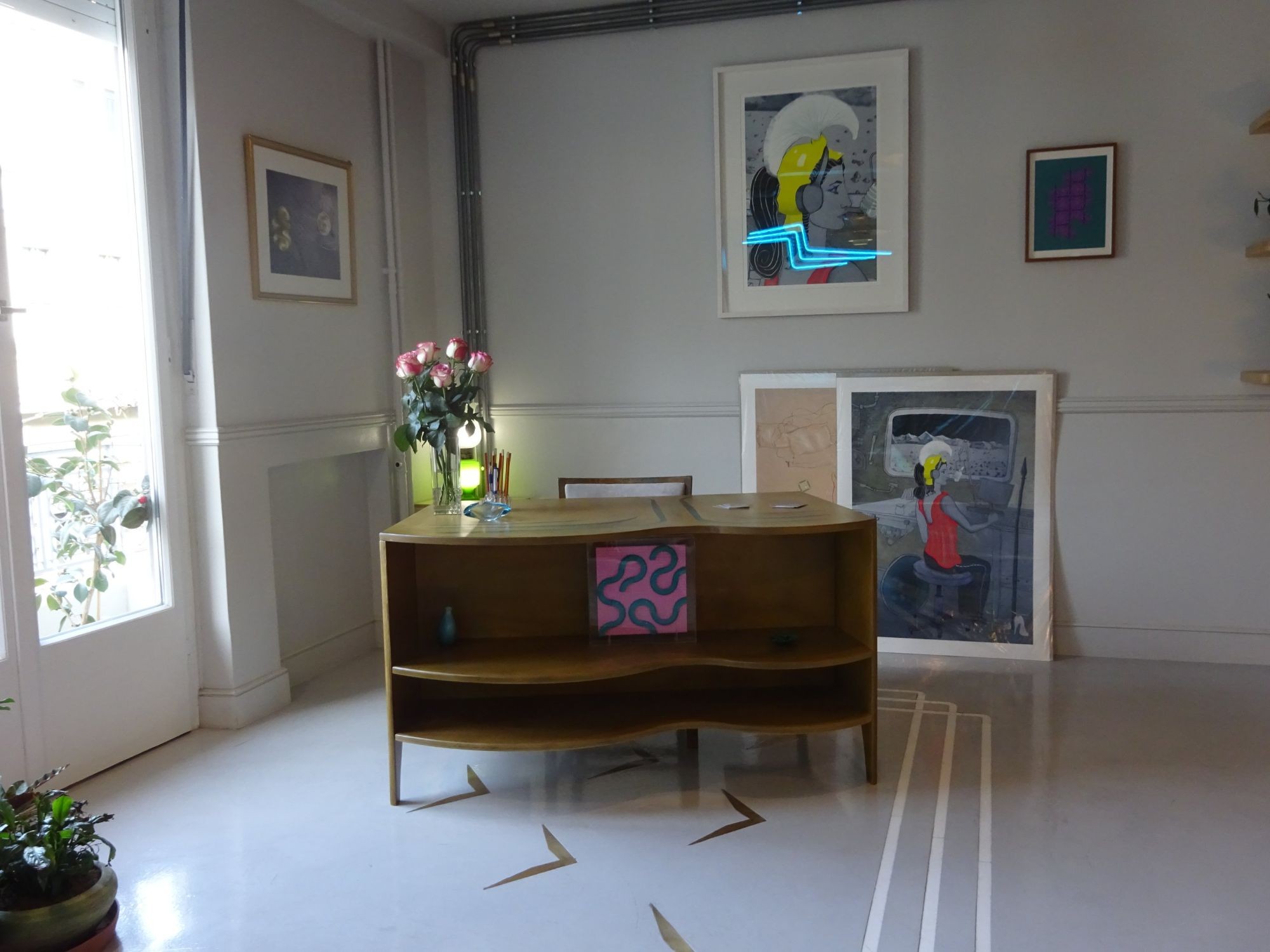
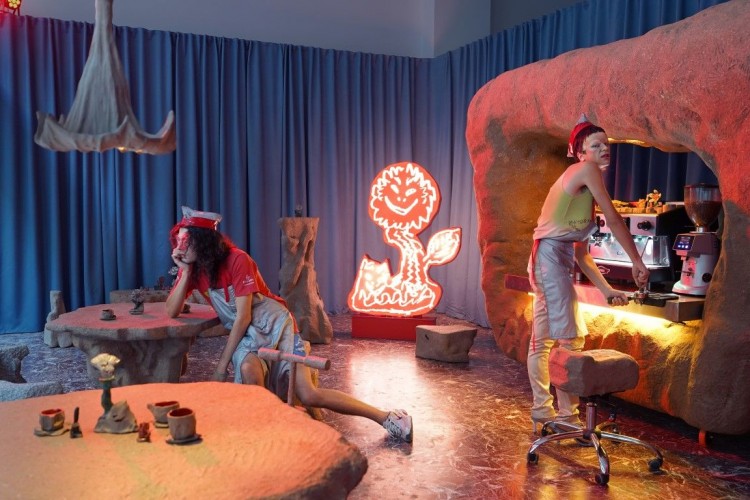
.jpg)
.jpg)
