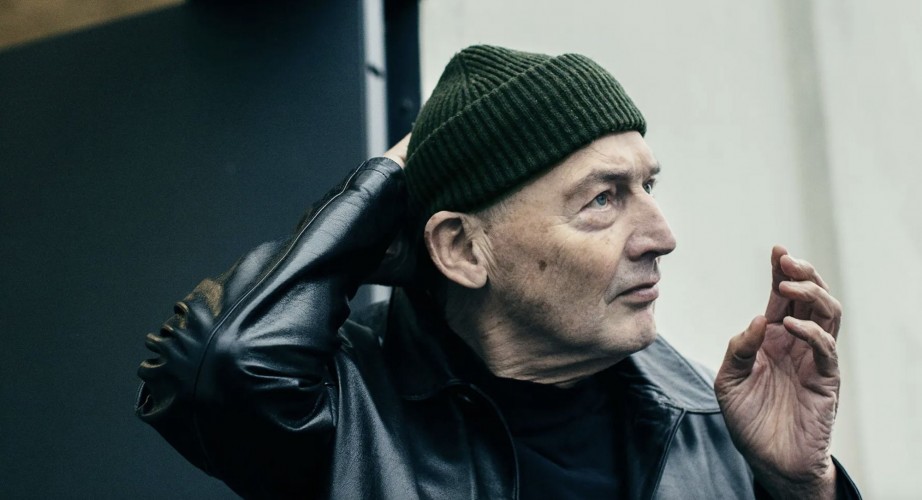The Architecture (= life) of Dionisis Sotovikis
DS.WRITER:
Σοφία Θρουβάλα
Central Image: Rodakis House | Messaritakis
Believing that architecture is more than simply designing and that it is a process that shapes our environment, the space in which we live and express ourselves, renowned architect and founder of the WORKSHOP studio Dionisis Sotovikis strives to strike a balance between functionality and aesthetic expression, in a combination that may highlight the vision and emotion linked with each corresponding place and space.
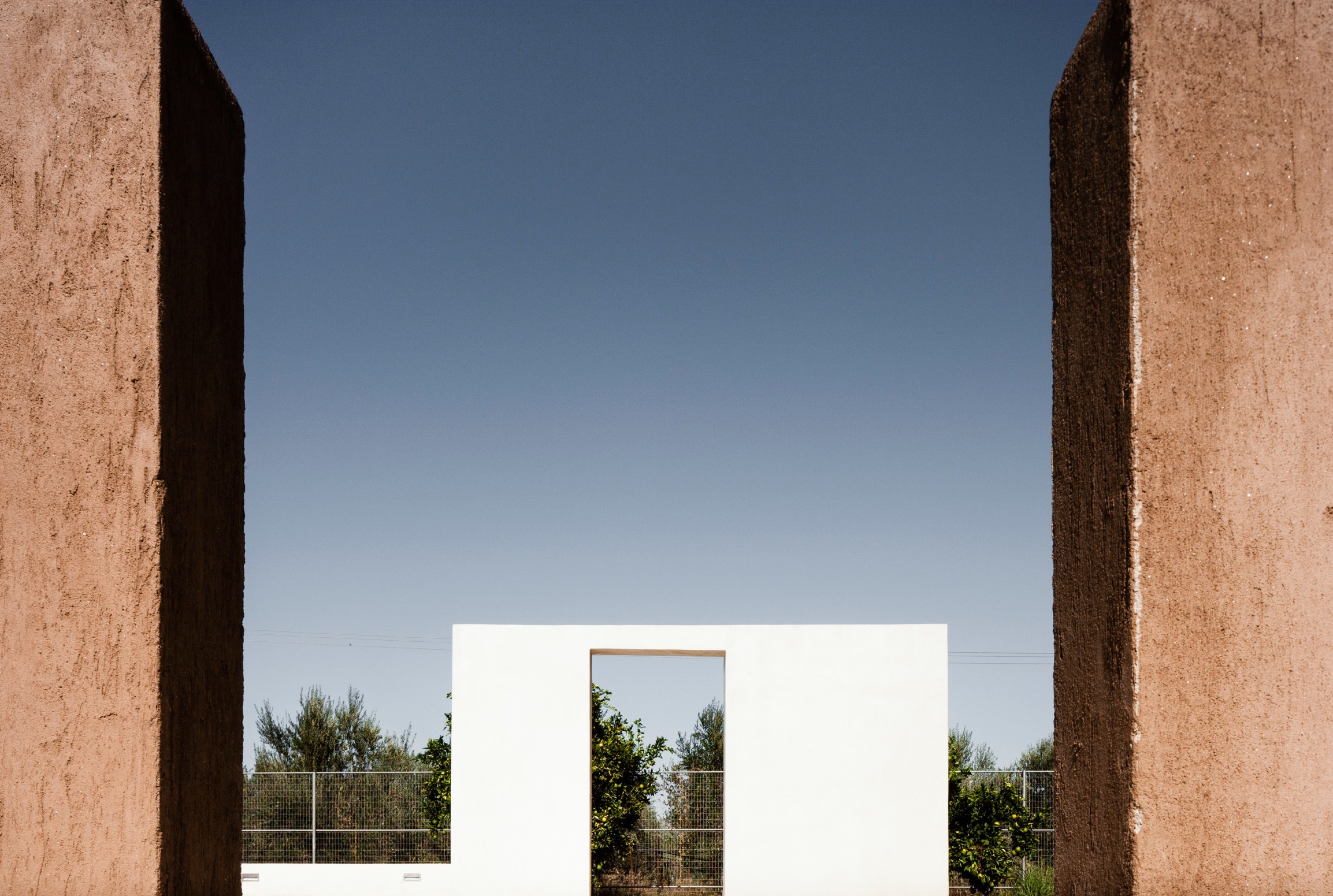
familYar | Messaritakis
His work is distinguished both by clarity and an easily recognisable identity as well as a tendency to transform and adjust his material and style, its form and function, always in accordance with the space within which each work is incorporated. More particularly, while solid volumes constitute an artistic trade of his in his buildings as well as in his objects and furniture, their aesthetic properties differ in each application. Two characteristic examples are the Summer Residence in Kokkoni (2010) and the Single House in Kapandriti (2008). Both works are in tune with the surrounding space allowing it to permeate them and contribute to the creative process, giving each work a different function. In the first, amidst a "forest" of orange trees, he proposes a building/observatory of the fertile land, while also the choice of earthy colours refers to the light of the Greek countryside and its fertile soil. The second plays a game with the levels created by the ground, offering the user the possibility of isolation or immersion in the green landscape that surrounds the building.
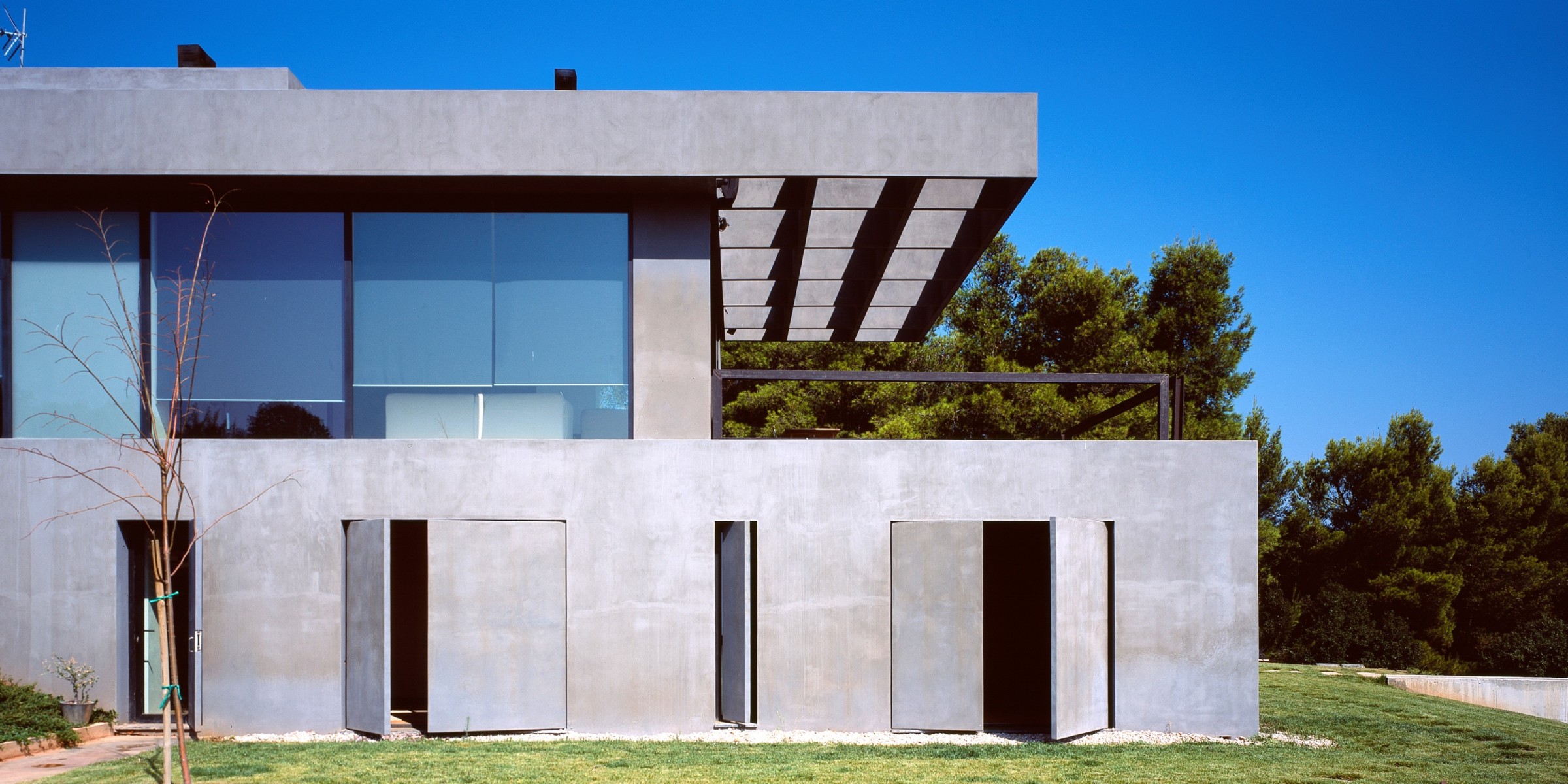
Earth Light | Attali
The sure thing is that brutalism and minimalism are core references of the architect and are always present in his buildings and objects. For anyone who has studied at or simply visited the Athens School of Fine Arts and more particularly the new library by Suzanna and Dimitris Antonakakis, it is almost impossible not to recall the furnishings. We could say that the references to brutalism and industrial architecture constitute a link between the history of the formerly industrial space that now hosts the university and the history of studying art. Within this space, Sotovikis’ furniture highlights everything that the building narrates and stands for. Rough, clumsily chiselled, almost raw stones function as bookends and the chairs, consisting of only two pieces of wood, give the space an identity, while at the same time, with their slight recline, they invite the reader to feel comfortable. Polymorphic desks in iron and glass, wood and mainly aluminium, materials that mark the history of modern architecture, offer multiple study spaces for every reading need, group or individual.
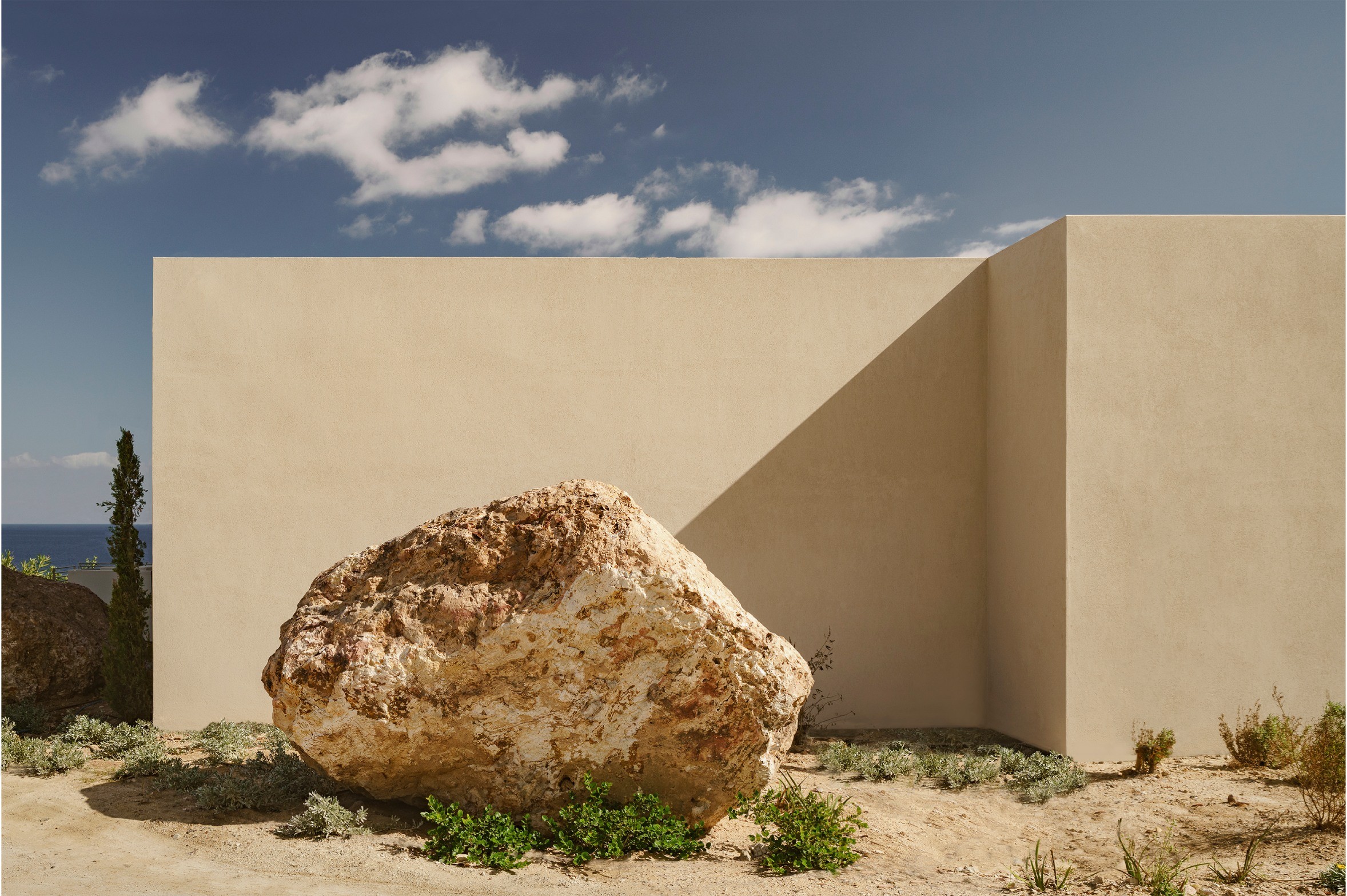
Milos Cove | Messaritakis
He classifies his work into “archi-text-ure”, “object-ed” and “un-useful”, a witty reference to the common juxtaposition of art and architecture that deems the former useless and the latter functional. In the last category, Sotovikis "safeguards" his works which I would venture to say are references to contemporary art and probably to works by Serra, Kessanlis, Theodoros, Kontopoulos, Kaniaris, Penone, Kounelis and others. Of course, his relationship with art is intimate. Recently, in 2021, he collaborated with sculptor Andreas Lolis and art curator Christoforos Marinos, jointly creating a site-specific installation, a scenographic route on the natural, ruin-littered landscape of Elefsina titled “Behind the Theater” for the “Eleusis 2023 European Capital of Culture” and co-organized with Aeschylia Festival.
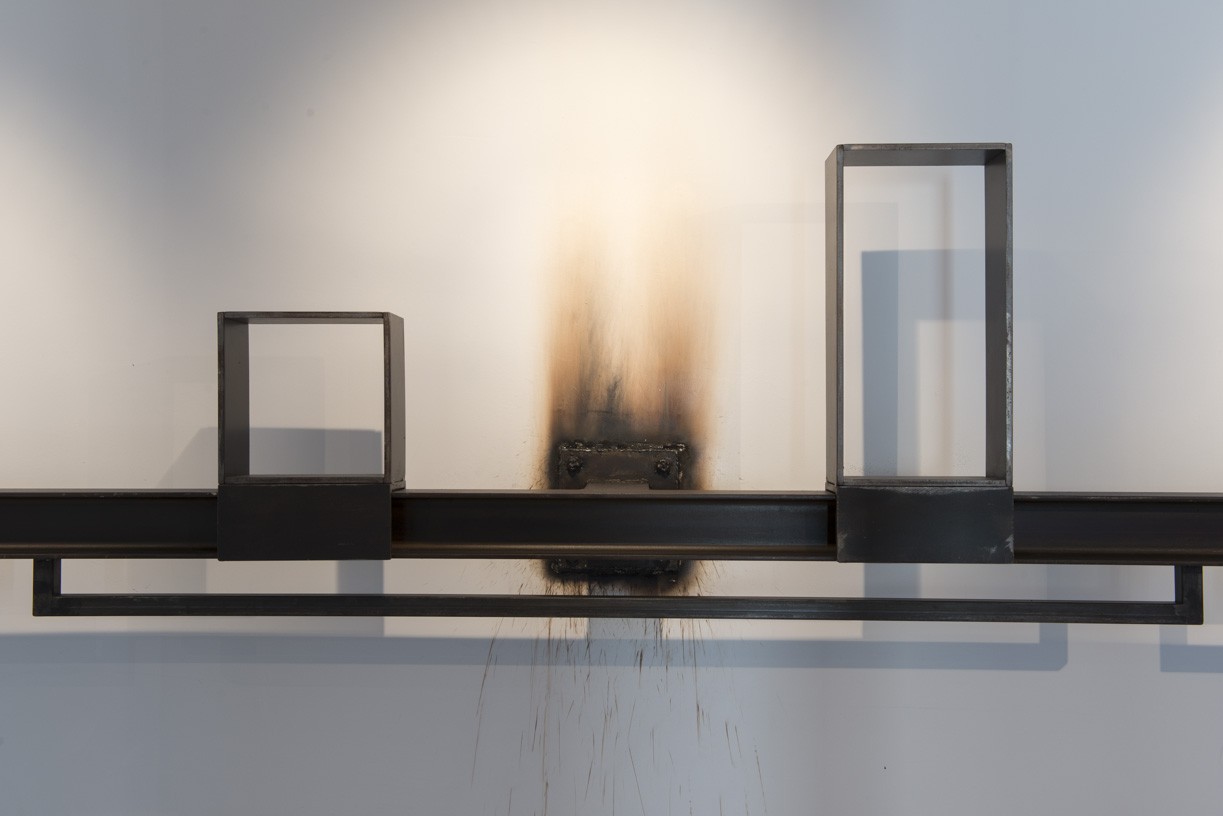
Dr Pharmacy Mykonos | Kokkinias
In 2021, the workshop of the architect and artist Dionisis Sotovikis was part of the Open House project and presented in a virtual tour -still available by METRICA A.E-, in which one can explore the workplace and locate parts of the architect's work and of his group in use. As he mentions in his interview for Open House, in summary, we would say that the nature of his work, the purpose of the final result, i.e. architecture, is connecting many different things with the aim of stimulating the spirit and the soul of the user.
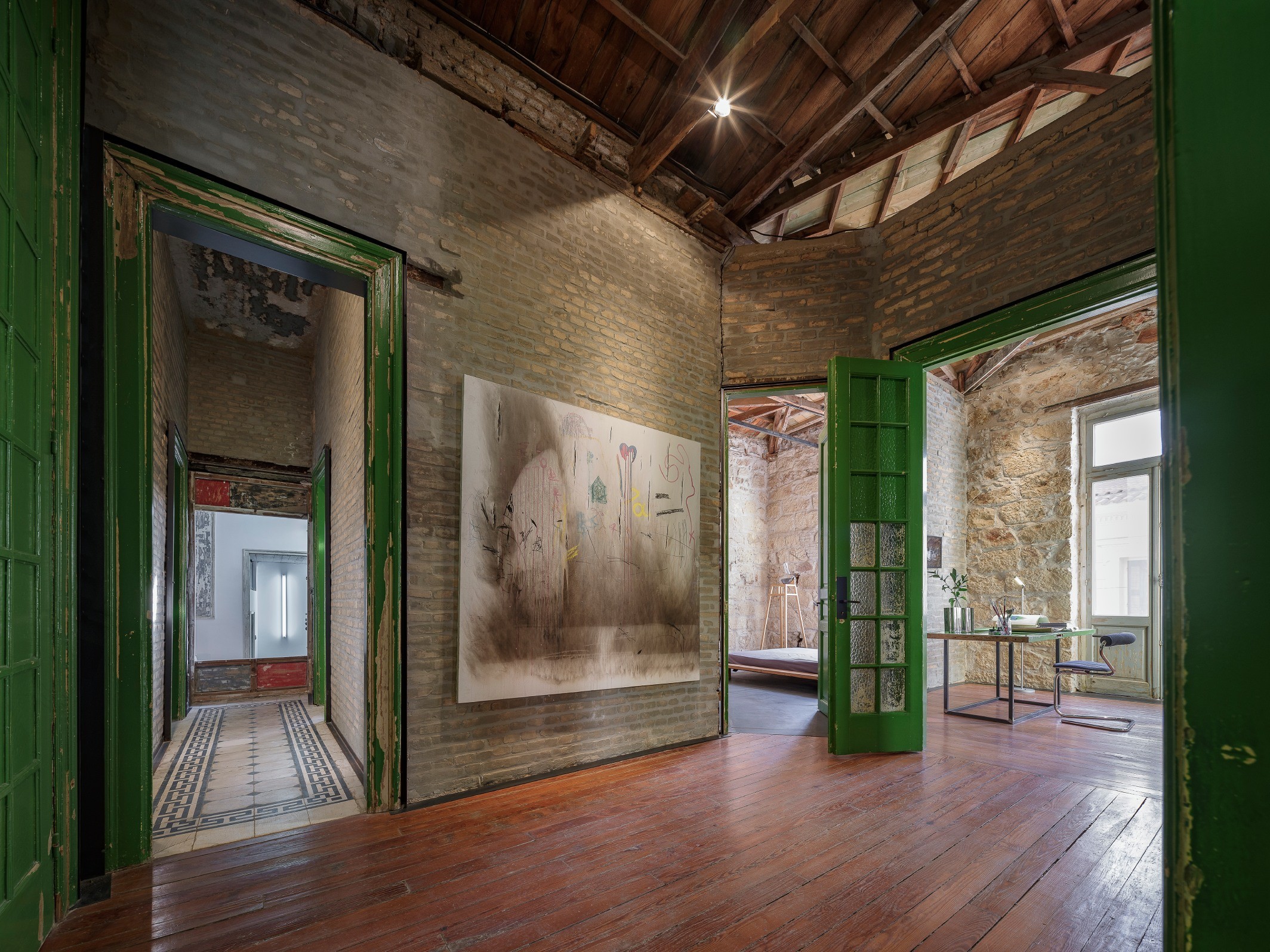
Cyclades Atelier | Messaritakis
Over the last few years, Dionisis Sotovikis lives and works in the Toni Spiteri residence, which he has renovated, preserving, however, the initial design choices that defined its character. Living, as he says, “amongst dust”, he has managed to freeze the space in time, while at the same time experiencing it anew. His interest in the history of -mainly- modern buildings and their preservation through small interventions is evident and one can say that it characterises the architect’s recent activity. An indicative example is the Rodakis House in Aegina, a house unique in terms of its original creator’s approach that inspired Pikionis and generations of architects with its simplicity. Sotovikis, trying to save the house from its eventual annihilation, pays respect with his choices both to the particularities of the house as such and to the space as it was experienced, preparing it to be re-inhabited -temporarily- by artists this time.
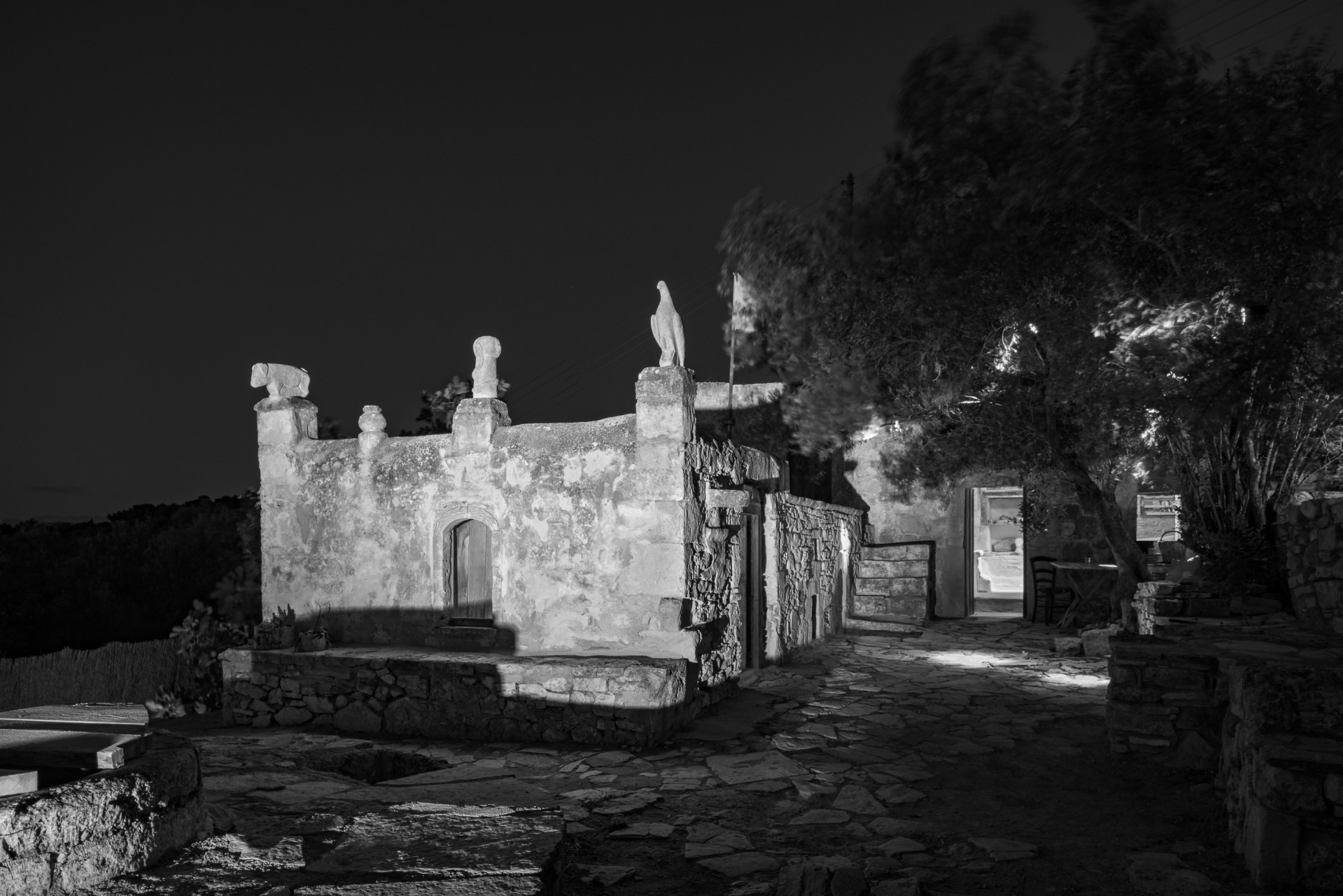
Rodakis House | Messaritakis
The concept of revival, not just as an image but mainly as an emotion, is a strong presence in the work of Sotovikis, who chooses to coexist with the "ghosts" of the previous users of the buildings he deals with, but also with anyone who intends to visit them. The Spiteri residence, the home of Dionysis Sotovikis today, is a space open to the public, open to new connections, relationships and communication because that is the importance of architecture for Sotovikis and that is the sort of architecture he chooses to serve.




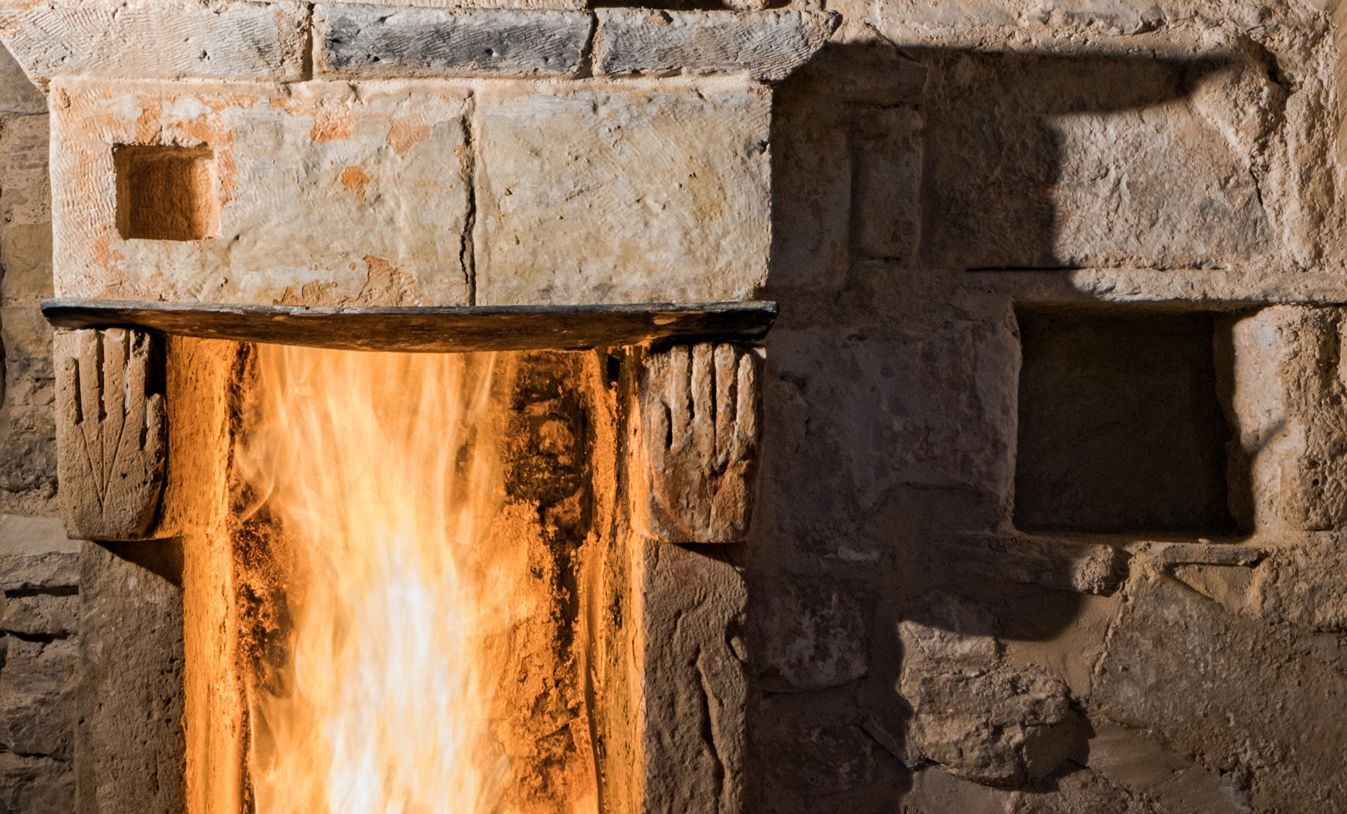
.jpg)
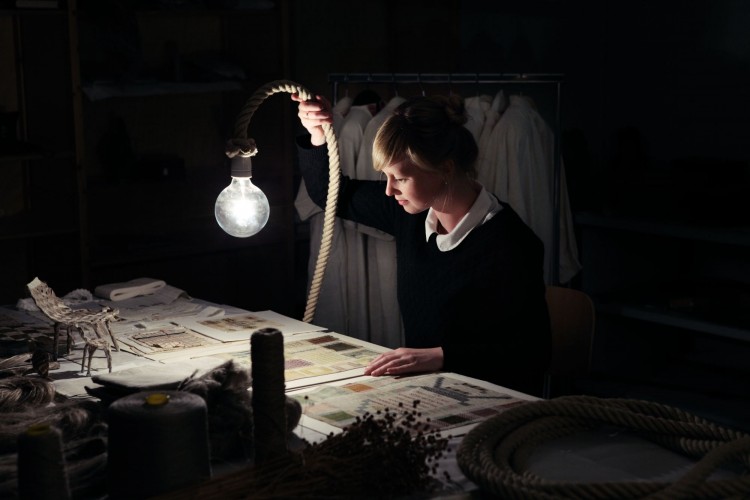
.jpg)
