Eileen Gray: Μήπως θα έπρεπε το όνομά της να γίνει γνωστότερο;
DS.WRITER:
Christina Ioakeimidou
Κεντρική Εικόνα: Το σπίτι E-1027 | Πηγή εικόνας: assets.ad-magazin.de
Σχεδιάστρια επίπλων, αρχιτέκτονας και, κυρίως, μια πρωτοποριακή προσωπικότητα, η Eileen Gray έθεσε τα θεμέλια για μια διαφορετική ματιά στο μοντέρνο design και την αρχιτεκτονική. H Bonaparte armchair (1935), το άκρως μινιμαλιστικό τραπεζάκι Ε1027 (1927), ο καθρέπτης Castellar Mirror (1927) και το σπίτι E-1027, είναι κάποια από τα έργα που άφησε, θα λέγαμε, ως παρακαταθήκη για τους επόμενους. Αν και πέρασαν, λοιπόν, 144 χρόνια από τη γέννησή της και σχεδόν μισός αιώνας από τον θάνατό της, η Gray θα είναι πάντα παρούσα μέσω των δημιουργιών της, υπενθυμίζοντάς μας ότι η απλότητα είναι διαχρονική. Ποια ήταν, όμως, η τραγική ιστορία στην περίπτωσή της; Ότι άρχισε να αναγνωρίζεται στα 94 της χρόνια.
Από Kathleen Eileen Moray Smith σε Eileen Gray
Η Kathleen Eileen Moray Smith γεννήθηκε στις 9 Αυγούστου του 1878, στην εξοχή του Enniscorthy της Ιρλανδίας. Ήταν το μικρότερο παιδί του James MacLaren Smith, ενός ήσσονος σημασίας ζωγράφου, και της Eveleen Pounden, μιας αριστοκράτισσας. Στα 11 της χρόνια οι γονείς της χωρίζουν, ενώ, λίγο αργότερα, η μητέρα της παίρνει τον τίτλο τής 19ης Βαρόνης του Gray. Ο τίτλος αυτός της μητέρας της έμελλε να σταθεί η αφορμή για την εξ ολοκλήρου αλλαγή του επιθέτου της οικογένειας. Έτσι, από εδώ και πέρα η ίδια θα φέρει το όνομα με το οποίο έγινε γνωστή, Eileen Gray.
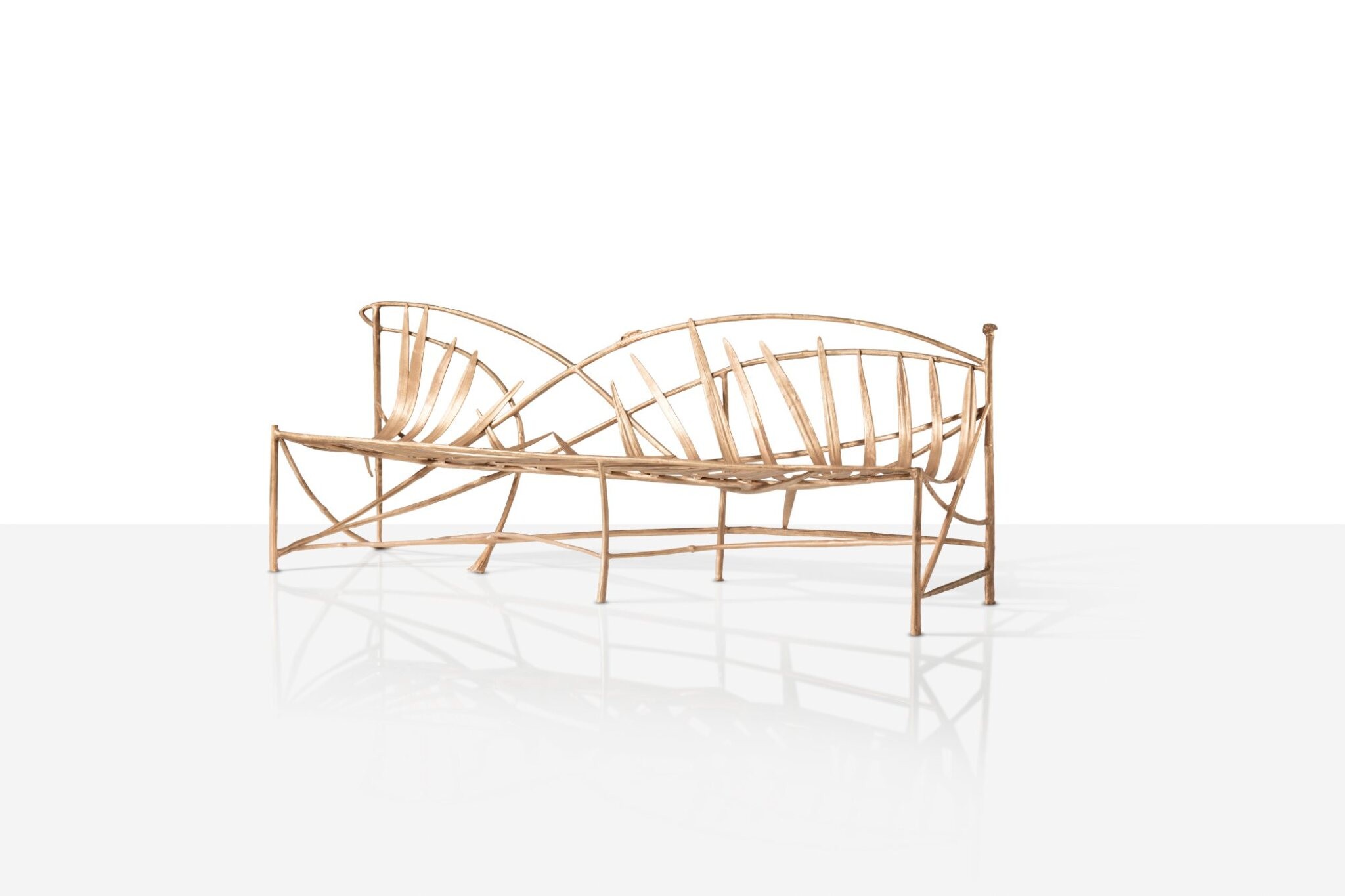
Πηγή εικόνας: latimes.com
Έχοντας τη στήριξη του πατέρα της, η Gray αρχίζει να επιδεικνύει κλίση στη ζωγραφική και το σχέδιο. Φοιτά, για λίγο καιρό, στο αρκετά αντισυμβατικό Slade School του Λονδίνου, ενώ αργότερα μετακομίζει στο Παρίσι. Εκεί, ξεκινά μαθήματα στο Académie Colarossi και το Académie Julian. Κατά τη διάρκεια του Α’ Παγκοσμίου πολέμου επιστρέφει για λίγο στην Αγγλία, μέχρι να ξαναφύγει μετά το τέλος των πολεμικών συγκρούσεων.
Με την επιστροφή της στο Παρίσι, το 1917, της ανατίθεται ο επανασχεδιασμός του διαμερίσματος Rue de Lota, το οποίο θα χαρακτηριστεί ως «thoroughly modern although there is much feeling for the antique», από το περιοδικό Harper's Bazaar, το 1920. Φυσικά, τα έπιπλα της Gray, η πολυθρόνα Bibendum και το κρεβάτι-ανάκλιντρο Pirogue Day, κλέβουν τις εντυπώσεις χάρις στα περίεργα σχέδιά τους. Ειδικότερα, η πολυθρόνα Bibendum φαίνεται να ακολουθεί τα πρότυπα της γερμανικής Werkbund, αφού η απλότητα, η άνεση και η απουσία εξεζητημένων υλικών κατασκευής, την καθιστούν τομή για τα έπιπλα που υπάρχουν σε πολυτελείς κατοικίες.
![]()
Bibendum Chair (κατασκευή: 1926) | Πηγή εικόνας: cdn.shopify.com
Το 1922, η Gray αποφασίζει να καινοτομήσει, ιδρύοντας το δικό της κατάστημα σε έναν αρκετά ακριβό παρισινό δρόμο. Το Jean Désert προσελκύει πελάτες όπως ο Ezra Pound και η Elsa Schiaparelli, και όχι άδικα, αφού τα αντικείμενα που πωλούνται εκεί φημίζονται για την ιδιαιτερότητά τους. Ωστόσο, όσο περίεργα και αν φαίνονται, δεν χάνουν ποτέ τη λιτότητα της κατασκευής τους -που τα καθιστά εύκολα προσαρμόσιμα σε πολλούς χώρους- και τη γεωμετρική -σχεδόν γλυπτική- διάθεσή τους.
Η επαγγελματική στροφή
Από το 1926 μέχρι το 1931, η Gray συνεργάζεται επαγγελματικά με τον αρχιτέκτονα Jean Badovici. Η συνεργασία τους στο Jean Désert και η προσωπική σχέση που διατηρούσαν φαίνεται να επηρέασαν ολοκληρωτικά την Gray. Ωστόσο, δεν ήταν μόνο ο Badovici ο βασικότερος παράγοντας της στροφής της στην αρχιτεκτονική. Με μία επιχείρηση στα πρόθυρα της οικονομικής κατάρρευσης, η Gray άρχισε να σχεδιάζει αρχιτεκτονικά πλάνα, έτσι ώστε να επανακτήσει την πεσμένη της ψυχολογία. Έτσι, λίγα χρόνια αφότου εγκαινιάστηκε, το πολλά υποσχόμενο Jean Désert κλείνει, με την Ιρλανδή καλλιτέχνιδα να στρέφεται ολοκληρωτικά στην αγχολυτική, για την ίδια, αρχιτεκτονική.
Έπρεπε, όμως, να βρεθεί ένα στυλ που θα ταίριαζε στον κάπως αντισυμβατικό χαρακτήρα της Gray. Η Deutsch Werkstätten, γνωστή για τον διαφορετικό τρόπο αντιμετώπισης της κατασκευής των επίπλων, ήταν και αυτή που επηρέασε το μετέπειτα έργο τής Gray, αφού η δική της μινιμαλιστική οπτική στην κατασκευή βρισκόταν σε πλήρη συμφωνία με την ολιστική προσέγγιση της γερμανικής εταιρείας, που στόχευε στην επίτευξη μιας «ενοποιητικής» στάσης απέναντι στον σχεδιασμό.
Τα «προϊόντα» αυτής της στροφής στην αρχιτεκτονική θα καταστούν τομές του μοντέρνου καλλιτεχνικού κινήματος, αλλά και του τρόπου που αντιλαμβανόμαστε τον σχεδιασμό γενικότερα.
Το E-1027
Την περίοδο 1926-1929 ξεκινάει η πρώτη μεγάλη προσπάθεια της Gray στον χώρο του αρχιτεκτονικού σχεδιασμού, με την κατασκευή του εξοχικού σπιτιού E-1027, στο Cape Martin, στο νοτιοανατολικό άκρο της Γαλλίας. Η βίλα, που θα αποτελέσει έμβλημα της μοντέρνας τάσης της αρχιτεκτονικής, θα στέγαζε το ζευγάρι Gray- Badovici, με τον Γαλλο-Ρουμάνο αρχιτέκτονα να συμβάλλει επίσης –αν και σε μικρότερο βαθμό σε σύγκριση με την Gray- στο τελικό σχέδιο της οικίας. Άλλωστε, το όνομα του σπιτιού σηματοδοτεί, κατά κάποιον τρόπο, και τη σχέση των δύο, καθώς το Ε παραπέμπει στην Eileen, ενώ οι αριθμοί 10, 2, 7 παραπέμπουν στα ονόματα Jean, Bodovici και Gray, αντίστοιχα.
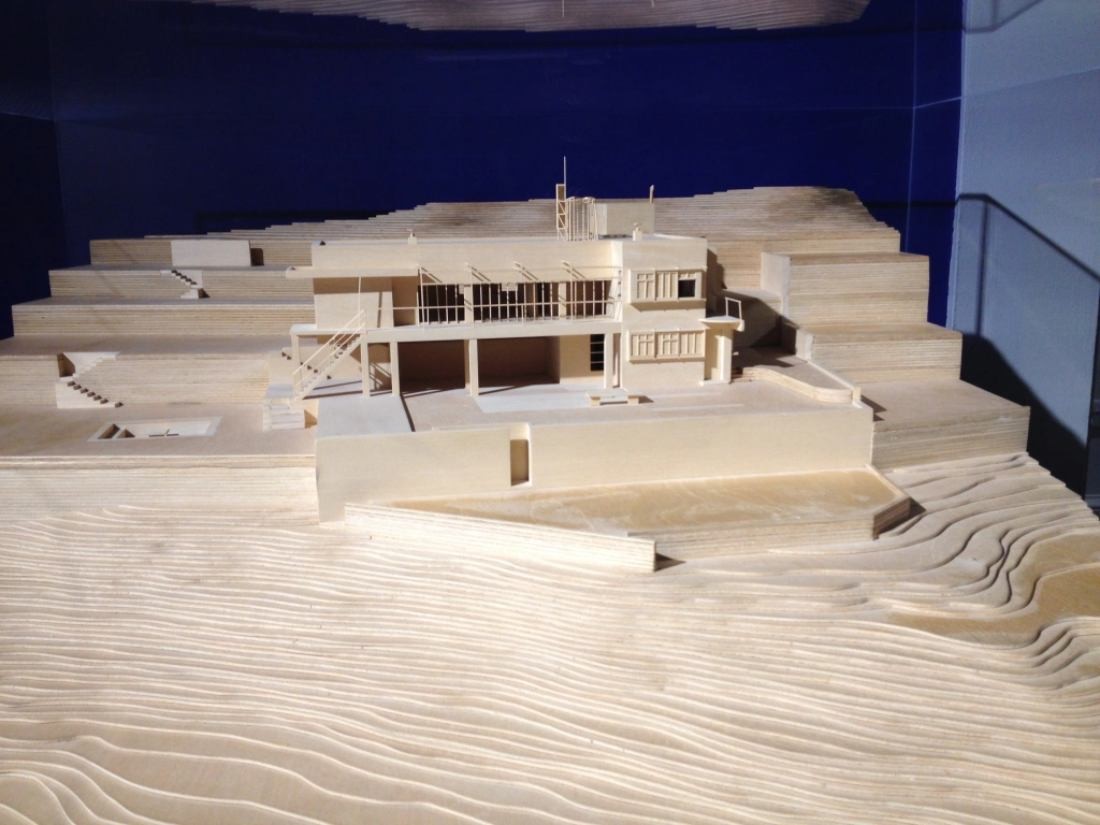
Το Ε 1027 (πρόπλασμα) | Πηγή εικόνας: arranqhenderson.com
Το οίκημα -που χαρακτηρίζεται από την κάτοψη σε σχήμα Λ, τη διαπερατότητά του και την ελεύθερη κίνηση στο εσωτερικό του- βρίσκεται απομονωμένο, κοιτάζοντας τη θάλασσα. Η τοποθεσία επιλέχθηκε προσεκτικά από την ίδια την Gray, η οποία μελέτησε, όχι μόνο τον σχεδιασμό του σπιτιού, αλλά και την πλήρη ενσωμάτωσή του στον περιβάλλοντα φυσικό χώρο. Άλλωστε, στόχος του σχεδίου ήταν το σπίτι να γίνει ένα με το περιβάλλον, χωρίς να διακόπτεται καθόλου το τοπίο -ας μην ξεχνάμε ότι η στέγη του είναι επίπεδη, μην εμποδίζοντας τη θέα στον ορίζοντα-, ενώ παράλληλα όλη η κύρια όψη της κατασκευής έχει ανεμπόδιστη θέα στη θάλασσα. Για να επιτευχθεί αυτό το εγχείρημα, η Gray έλαβε υπόψη της τη ριπή του ανέμου και τις γωνίες από όπου θα ερχόταν ο ήλιος, ούτως ώστε όλο το σπίτι να λούζεται με το φυσικό μεσογειακό φως μέσω μεγάλων παραθύρων καθ΄ όλη τη διάρκεια του χρόνου.
Το ίδιο μοτίβο της ανεμπόδιστης κίνησης παρατηρείται και στο εσωτερικό, αφού όλα τα δωμάτια έχουν άμεση πρόσβαση στα μπαλκόνια, δηλαδή στον εξωτερικό χώρο, ενώ η αίσθηση της συνεχούς ροής που θέλει να δώσει το σπίτι, κορυφώνεται με τα συμπληρωματικά στοιχεία της κατασκευής, όπως τα παράθυρα και τα παντζούρια, τα οποία είναι επίσης κινητά. Έτσι, όποιος θέλει να απολαύσει το τοπίο, μπορεί να έχει εύκολη πρόσβαση, ανά πάσα στιγμή, στον έξω περιβάλλοντα χώρο.
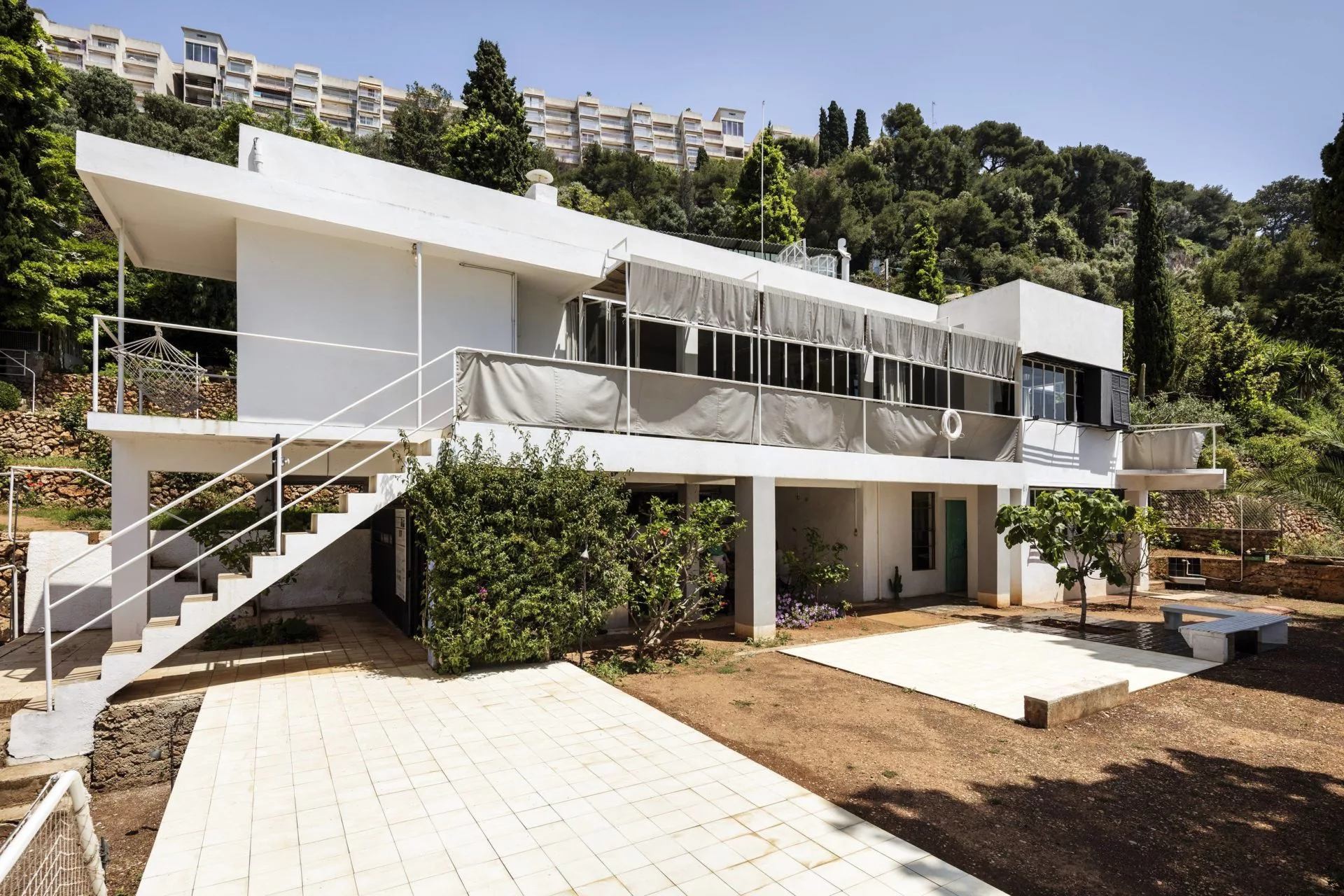
Πηγή εικόνας: fr.wikiarquitectura.com
Φυσικά δεν θα μπορούσε να αγνοηθεί το εσωτερικό της βίλας. Με την όλη φιλοσοφία του σπιτιού να ακολουθεί την τάση του maison minimum, οι εσωτερικοί χώροι επενδύθηκαν με εντοιχισμένα έπιπλα, με σκοπό την όσο το δυνατόν καλύτερη εξοικονόμηση χώρου. Με τον κύριο όροφο του σπιτιού να αποτελείται από ένα ανοιχτό σαλόνι, το γραφείο-υπνοδωμάτιο και την κουζίνα, και το ισόγειο από ένα μεγάλο καθιστικό, ένα υπνοδωμάτιο επισκεπτών, το δωμάτιο υπηρεσίας και ένα WC, φαίνεται να επιτυγχάνεται στο έπακρο η εργονομία της οικίας. Ωστόσο, ούτε ο χώρος της ταράτσας δεν έμεινε ανεκμετάλλευτος. Εκεί, η Gray σχεδίασε έναν κήπο, ο οποίος θα περιβαλλόταν από μία μικρή κουζίνα και έναν χώρο ηλιοθεραπείας για τους καλοκαιρινούς μήνες.
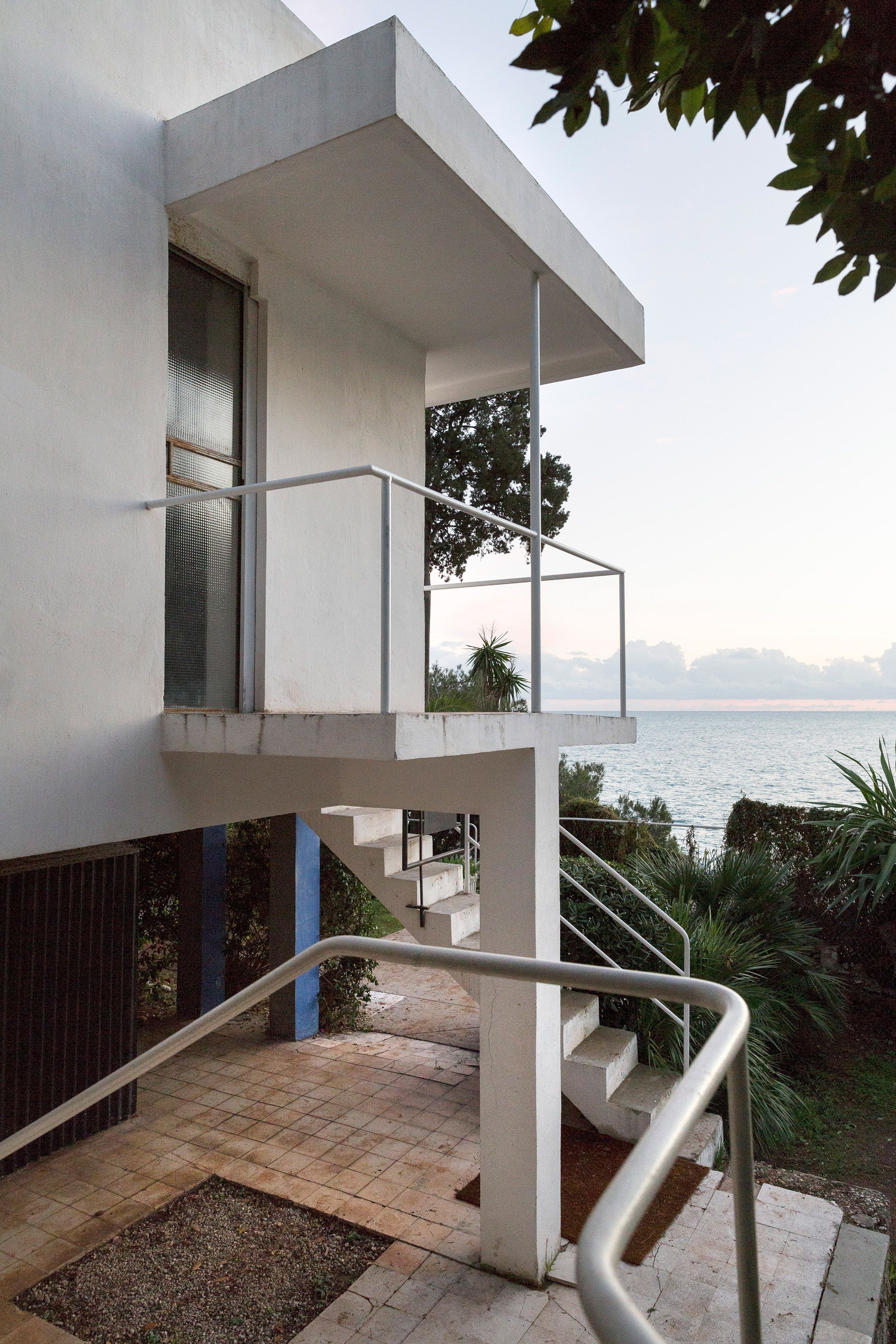
Πηγή εικόνας: i.pinimg.com
Όπως ήταν αναμενόμενο, την επίπλωση του εσωτερικού επιμελήθηκε η ίδια, ακολουθώντας τον μινιμαλιστικό χαρακτήρα ολόκληρου του οικήματος. Λιτά έπιπλα, που φαντάζουν ανάλαφρα, επενδυμένα με χρώματα που ακολουθούν αυτά του φυσικού τοπίου, βρίσκονται διασκορπισμένα στους χώρους του σπιτιού, με κεντρικό το τραπεζάκι E 1070. Αυτό το εύκολα προσαρμόσιμο έπιπλο, θα μπορούσαμε να πούμε ότι αποτελεί και το χαρακτηριστικότερο παράδειγμα του τρόπου σχεδιασμού τής Eileen Gray, αφού η -σχεδόν εξ ολοκλήρου- διάφανη κατασκευή μπορεί να σταθεί παντού, χωρίς να μονοπωλεί το οπτικό μας ενδιαφέρον.
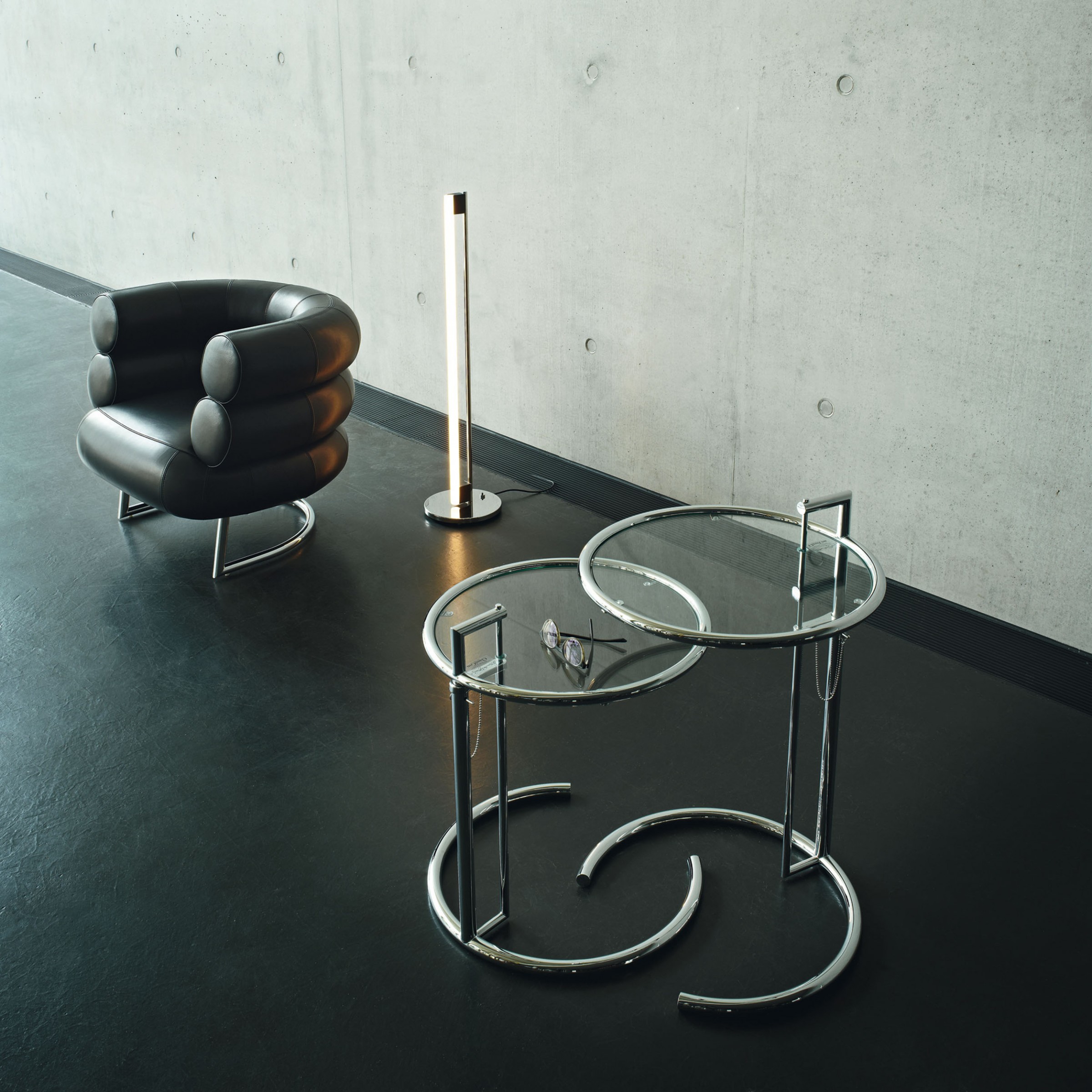
E 1027 tables | Πηγή εικόνας: cdn2.ikarus.de
Όμως, το πολλά υποσχόμενο σπίτι δεν ήταν μόνο μία όαση κοντά στη θάλασσα, αφού φαίνεται να αποτέλεσε σημείο σύγκρουσης της Eileen Gray με τον Le Corbusier και ρήξης των ήδη τεταμένων σχέσεών τους.
Πολύχρωμες, γυμνές τοιχογραφίες σε λευκούς τοίχους;
Μετά τον χωρισμό της Gray και του Badovici, αποφασίστηκε ο δεύτερος να παραμείνει στη βίλα, την οποία επισκέπτονταν πολλοί φίλοι του ζευγαριού και μετά το τέλος της σχέσης τους. Εξαιτίας της προσωπικής φιλίας με τον νέο και μοναδικό, από εδώ και πέρα, ιδιοκτήτη, ο Le Corbusier επισκεπτόταν συχνά το σπίτι, διανυκτερεύοντας σε αυτό. Σε μία από αυτές τις διανυκτερεύσεις που έκανε το διάστημα 1938-1939, ο επισκέπτης αποφάσισε να χρησιμοποιήσει ως καμβά τους κατάλευκους τοίχους, ζωγραφίζοντας πολύχρωμες τοιχογραφίες και γυμνές γυναικείες φιγούρες, προφανώς χωρίς τη σύμφωνη γνώμη της Gray. Όπως ήταν αναμενόμενο, η ίδια θεώρησε αυτές τις παρεμβάσεις ως βανδαλισμό του χώρου, ενώ λέγεται ότι συγκρούστηκε έντονα με τον Le Corbusier.
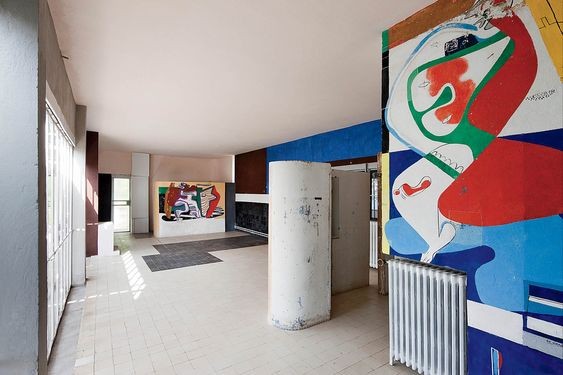
Κάποιες από τις «εικαστικές παρεμβάσεις» του Le Corbusier | Πηγή εικόνας: gr.pinterest.com
Η αψυχολόγητη κίνηση του Ελβετού αρχιτέκτονα φαίνεται να μην έχει αιτιολογηθεί πλήρως από τους ιστορικούς και φυσικά ούτε από τον ίδιο. Ο κριτικός αρχιτεκτονικής Rowan Moore αναφέρει στην Guardian, σχετικά με τις τοιχογραφίες: «As an act of naked phallocracy, Corbusier's actions are hard to top [...] seemingly affronted that a woman could create such a fine work of modernism [...]asserted his dominion, like a urinating dog, over the territory». Ίσως αυτές οι παρεμβάσεις οδήγησαν στη θεώρηση ότι το σπίτι ήταν εξ αρχής σχεδιασμένο από τον Le Corbusier, αν και στην ουσία η θεωρητική σκέψη πίσω από τον σχεδιασμό του σπιτιού ήταν πλήρως αντίθετη της ιδέας του αρχιτέκτονα, ότι «το σπίτι είναι μία μηχανή για να ζεις». Αντιθέτως, το σχέδιο της Ιρλανδής designer-αρχιτέκτονα αποσκοπεί στη ζωή του ίδιου του κτηρίου, που νοείται ως ένας ζωντανός οργανισμός, με κίνηση. Σαν μια προέκταση, δηλαδή, της ανθρώπινης εμπειρίας μέσα στον χώρο.
Ζήλια ή φαλλοκρατία, το σίγουρο είναι ότι το αρχικό σχέδιο και η όψη του εσωτερικού χάθηκαν, όπως και όλη η πρόθεση της Gray για την επίτευξη της απλότητας.
Μια πορεία ως παράδειγμα για το μέλλον
Η Gray, εκτός από το E 1027, ολοκλήρωσε άλλα δύο σπίτια: το Tempe à Pailla (κοντά στη γαλλική πόλη Menton) και την οικία της στο St Tropez. Επιπλέον, στο προσωπικό της αρχείο έχουν βρεθεί άλλα 45 προσχέδια και σκίτσα σπιτιών. Όσον αφορά το τόσο αγαπημένο της E 1027, κατά τη διάρκεια του Β’ Παγκοσμίου πολέμου καταλήφθηκε από Ναζί στρατιώτες, οι οποίοι το χρησιμοποίησαν για σημείο εξάσκησης. Οι τοίχοι καταστράφηκαν από τις βολές, ενώ σε έναν από αυτούς, και ακριβώς πάνω από μια τοιχογραφία του Le Corbusier, ήταν ζωγραφισμένη μια σβάστικα. Έτσι, η βίλα, παρά τη σπουδαιότητά της, φαίνεται να περιέπεσε στην αφάνεια, όπως ακριβώς και η Eileen Gray.
Παρ’ ολ’ αυτά, με τις προσπάθειες αναστήλωσης, την περίοδο 2000-2006 και 2006-2010, το εμβληματικό σπίτι τής Gray ξαναπήρε, σε μεγάλο βαθμό, την αρχική του μορφή, επιδεικνύοντας τη σπουδαιότητά του και τη μεγάλη σημασία που είχε για τον μοντέρνο και σύγχρονο αρχιτεκτονικό σχεδιασμό. Με αυτό τον τρόπο η Eileen Gray δικαιώνεται, έστω και μετά θάνατον, για τον μοναδικό τρόπο που έβλεπε τη δουλειά της, θέτοντας πάντα στο επίκεντρο την προϋπόθεση της επίτευξης ενός λιτού και εργονομικού αποτελέσματος.
Είμαστε σίγουροι ότι το έργο της θα συνεχίζει να αναδεικνύεται, να μελετάται και να προβάλλεται, και ίσως καταστεί και παράδειγμα για το μέλλον του σχεδιασμού.
Πηγές άρθρου/ Περαιτέρω ανάγνωση
M. Doyle. Eileen Gray: an architect and designer you should know. Από: royalacademy.org.uk.
R. Moore. Eileen Gray's E1027 – review. Από: theguardian.com.
N. Mitchell. The Modern Architectural Pioneer & Furniture Designer We Don’t Hear About Enough. Από: apartmenttherapy.com.
B. Cogley. Eileen Gray retrospective in New York features work "never shown before". Από: dezeen.com.
Το trailer του ντοκιμαντέρ GRAY MATTERS – The Documentary στο: graymattersthedoc.com.
Η επίσημη σελίδα του E 1027 στο: e1027.org.




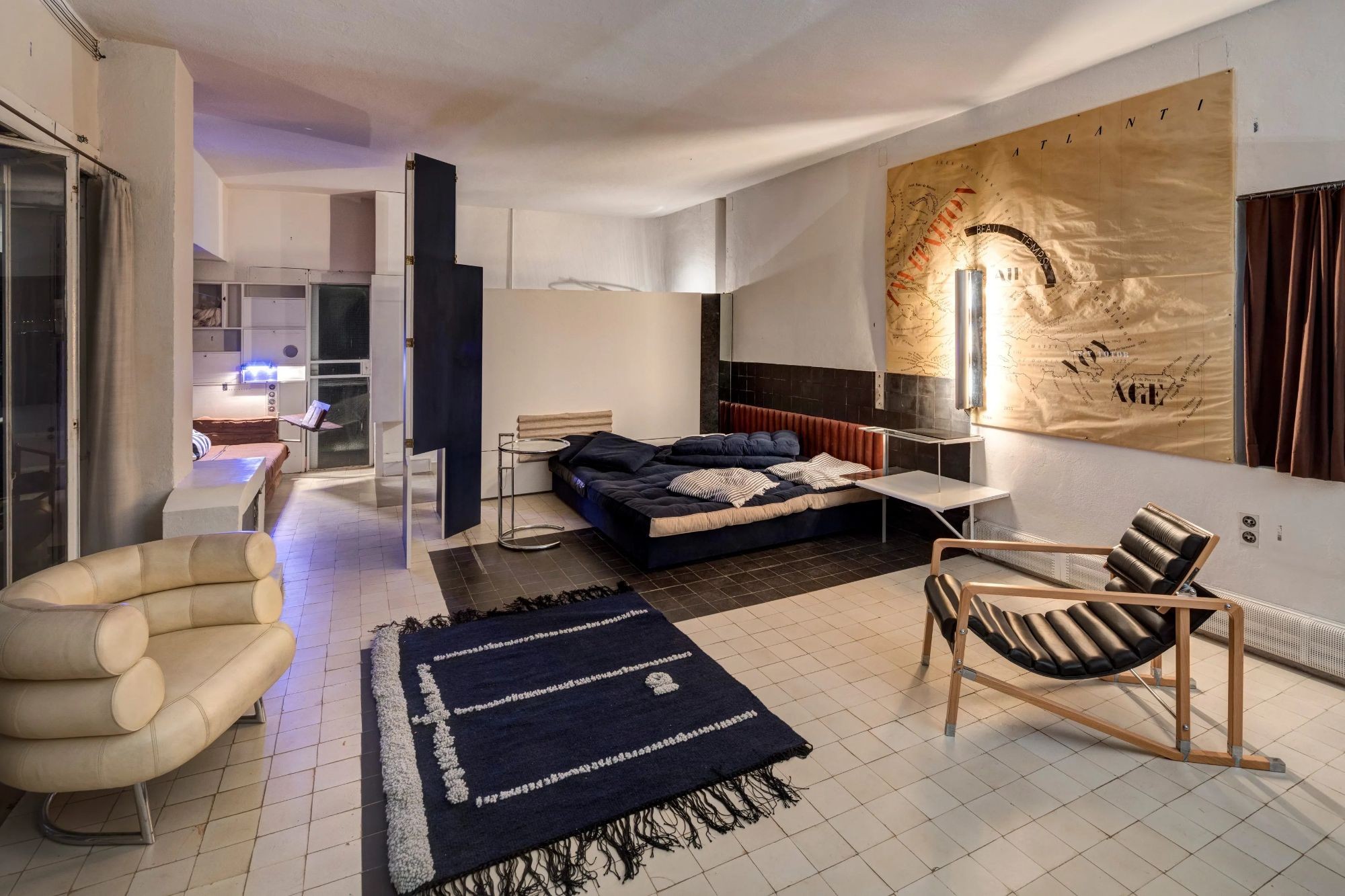
.jpg)
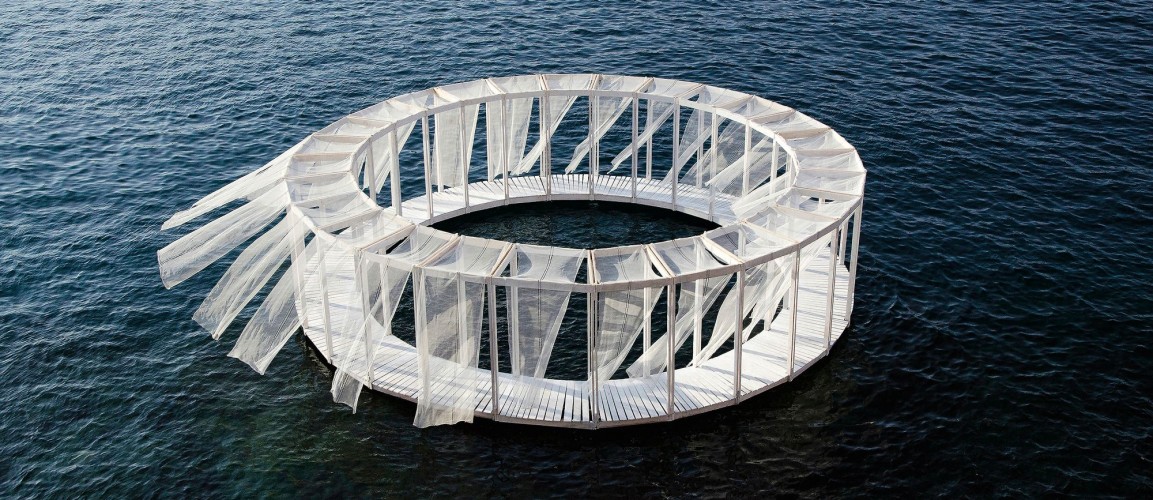

.jpg)