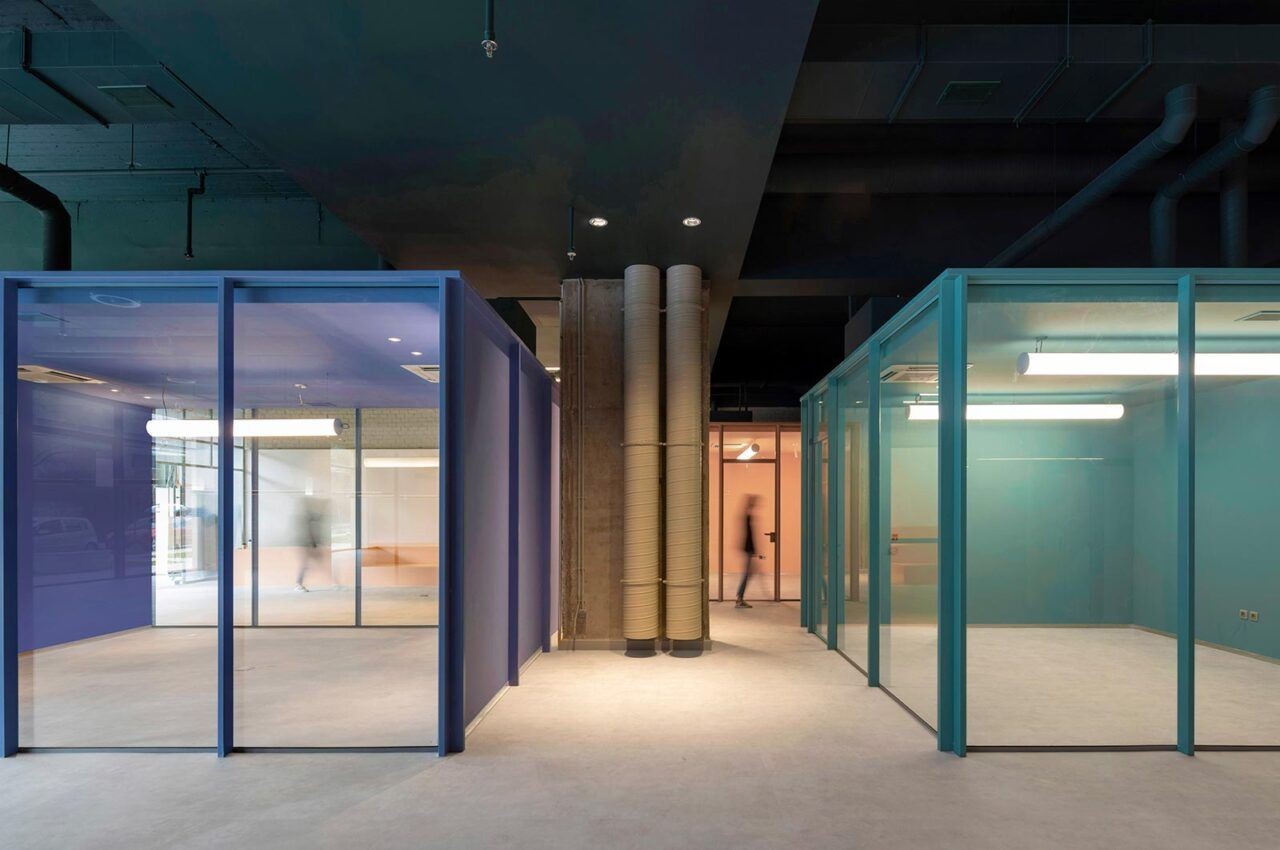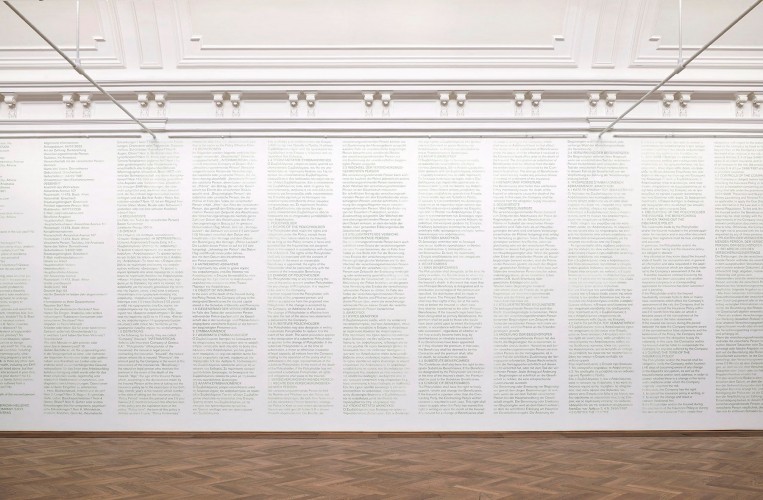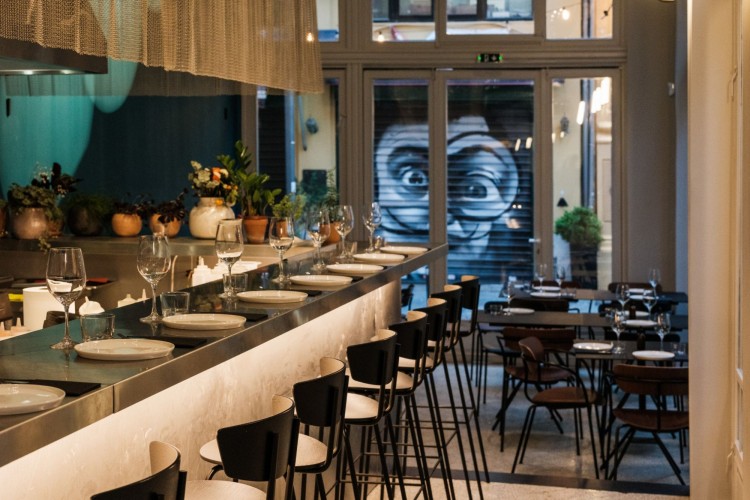Συνέντευξη με τους lowfat architects
DS.WRITER:
Tasos Giannakopoulos
Κεντρική Εικόνα: Accepted Office | Ευγενική παραχώρηση του γραφείου lowfat architecture
Οι Lowfat είναι αρχιτέκτονες και σχεδιαστές. Έχουν έδρα τους την Αθήνα και ασχολούνται με το αντικείμενο εδώ και είκοσι χρόνια. Η σχεδιαστική τους δουλειά εκτείνεται σε πολλαπλές κλίμακες, όπως εξάλλου είναι και η νόρμα για τα αρχιτεκτονικά γραφεία γενικότερα, και αρκετά περισσότερο στον ελληνικό χώρο. Δείχνουν μια ιδιαίτερη φροντίδα στην κατασκευή, είτε πρόκειται για την αποκατάσταση ενός διαμερίσματος στο κέντρο της Αθήνας, όπως είναι το ρετιρέ στα Εξάρχεια, είτε για κατασκευή νέου εμπορικού καταστήματος, σαν αυτό στον Γέρακα για την Gear Up. Η επιμέλειά τους φαίνεται στις κατασκευαστικές λεπτομέρειες που εφαρμόζουν στα έργα τους: στον τρόπο που δένουν τα κουφώματα με τις επιφάνειες του κτηρίου, στα έπιπλα που δημιουργούν για τους διάφορους χώρους που σχεδιάζουν, στις λύσεις που προσφέρουν για τις οδεύσεις, τα καλώδια, τους εξαερισμούς, και πολλά άλλα συμπαρομαρτούντα ζητήματα που έχει κάθε αρχιτεκτονικό έργο, μέχρις ότου να υλοποιηθεί και να καταστεί έτοιμο για κατοίκηση. Αυτή την πολύπλοκη διαδικασία οι low fat την εκτελούν κομψά. Οι επιλογές τους δένουν όμορφα και με σαφήνεια, ακολουθώντας την κατασκευαστική λογική κάθε υλικού. Οι χώροι τους είναι σαφείς και μοντέρνοι χωρίς πολλά περιθώρια παρεξήγησης. Αυτές οι ποιότητες μας κέντρισαν το ενδιαφέρον και θελήσαμε να ακούσουμε τη δική τους πλευρά.
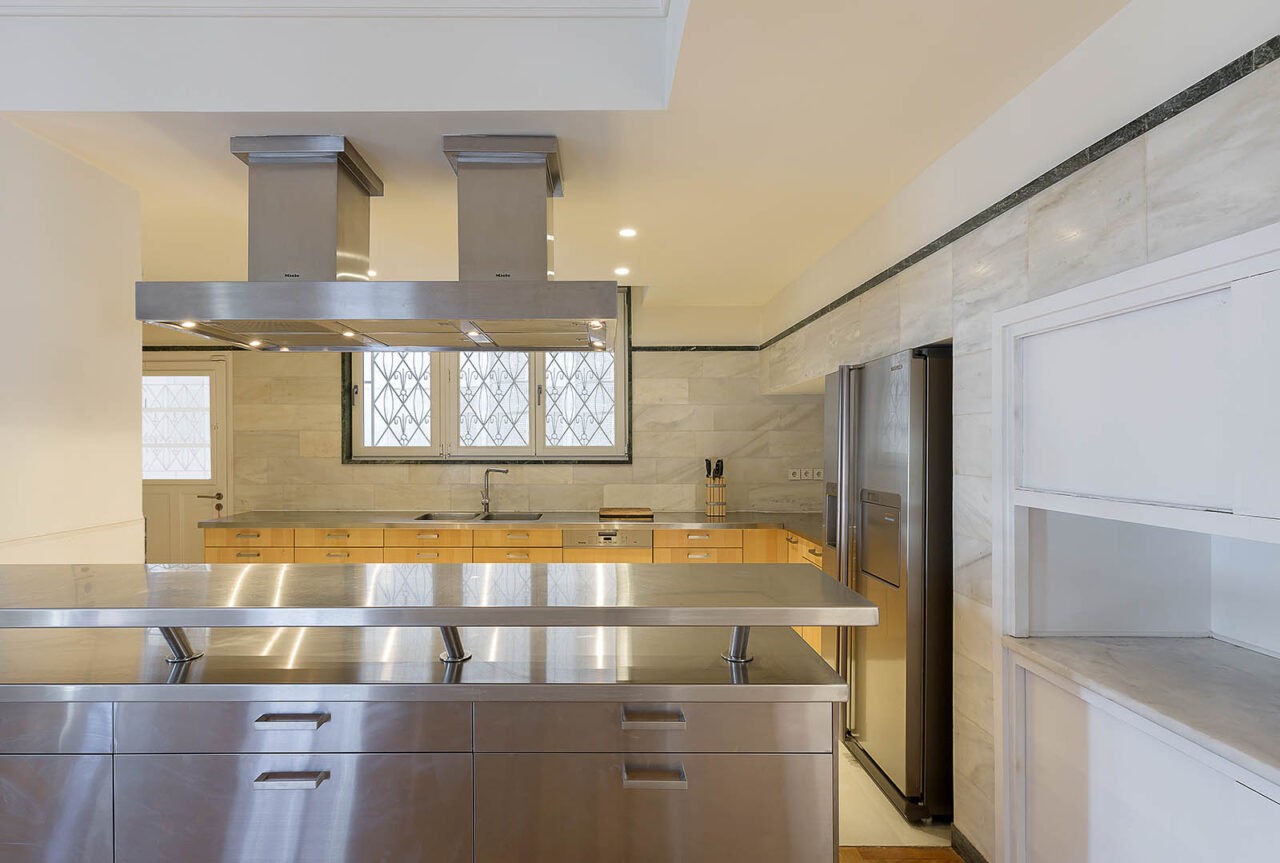
Exarcheia Penthouse Unit | Ευγενική παραχώρηση του γραφείου lowfat architecture
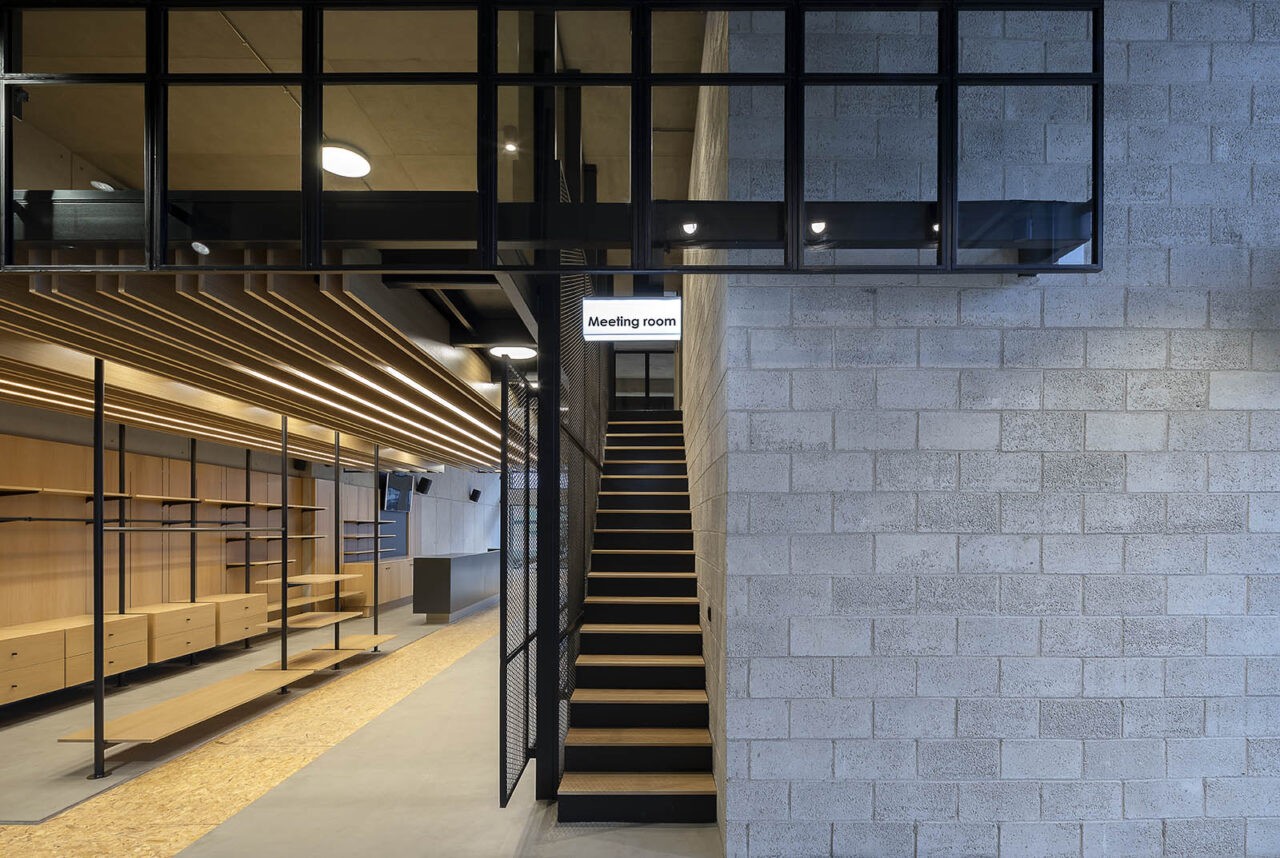
Gear up Store | Ευγενική παραχώρηση του γραφείου lowfat architecture
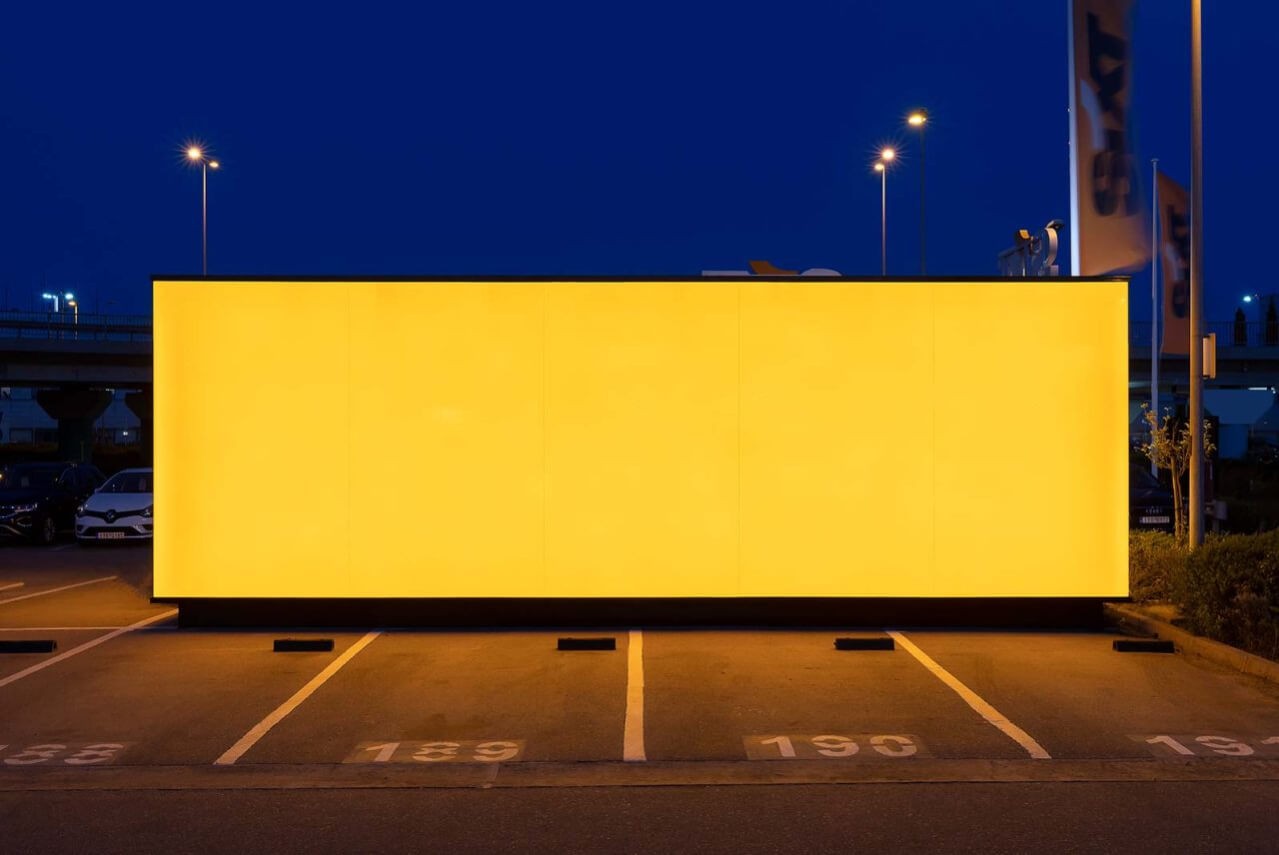
Sixt Customer Service Unit | Ευγενική παραχώρηση του γραφείου lowfat architecture
Αναρωτιόμουν αν η συνθετική σας διαδικασία ή το τελικό προϊόν που παραδίδετε έχει σχέση με το όνομα του γραφείου σας (Lowfat), ή αν αποτελεί απλώς μια ταύτιση αυτών που φαντάζομαι εγώ ως σύνδεση των “χαμηλών λιπαρών” και της έκφρασης της αρχιτεκτονικής σας. Αν ναι, με ποιον τρόπο; Αλλιώτικα, από πού προκύπτει η επωνυμία σας;
Ακριβώς αυτό.
Ο χαρακτηρισμός “lowfat” χρησιμοποιήθηκε στην αρχή χιουμοριστικά, ως “ευφυολόγημα”, για να περιγράψει τα πρώτα έργα μας, αλλά καθιερώθηκε στη συνέχεια ως όνομα της ομάδας μας, περιγράφοντας ακριβώς αυτό που συνεχίζουμε και εξακολουθούμε να κάνουμε: Την αφαιρετικότητα στον σχεδιασμό, τη λιτή προσέγγιση στις μορφές, την καθαρότητα των όγκων και των υλικών, τη συνέπεια προς τη λειτουργικότητα και την αισθητική, δηλαδή μία συνθετική και σχεδιαστική προσέγγιση χωρίς υπερβολές.
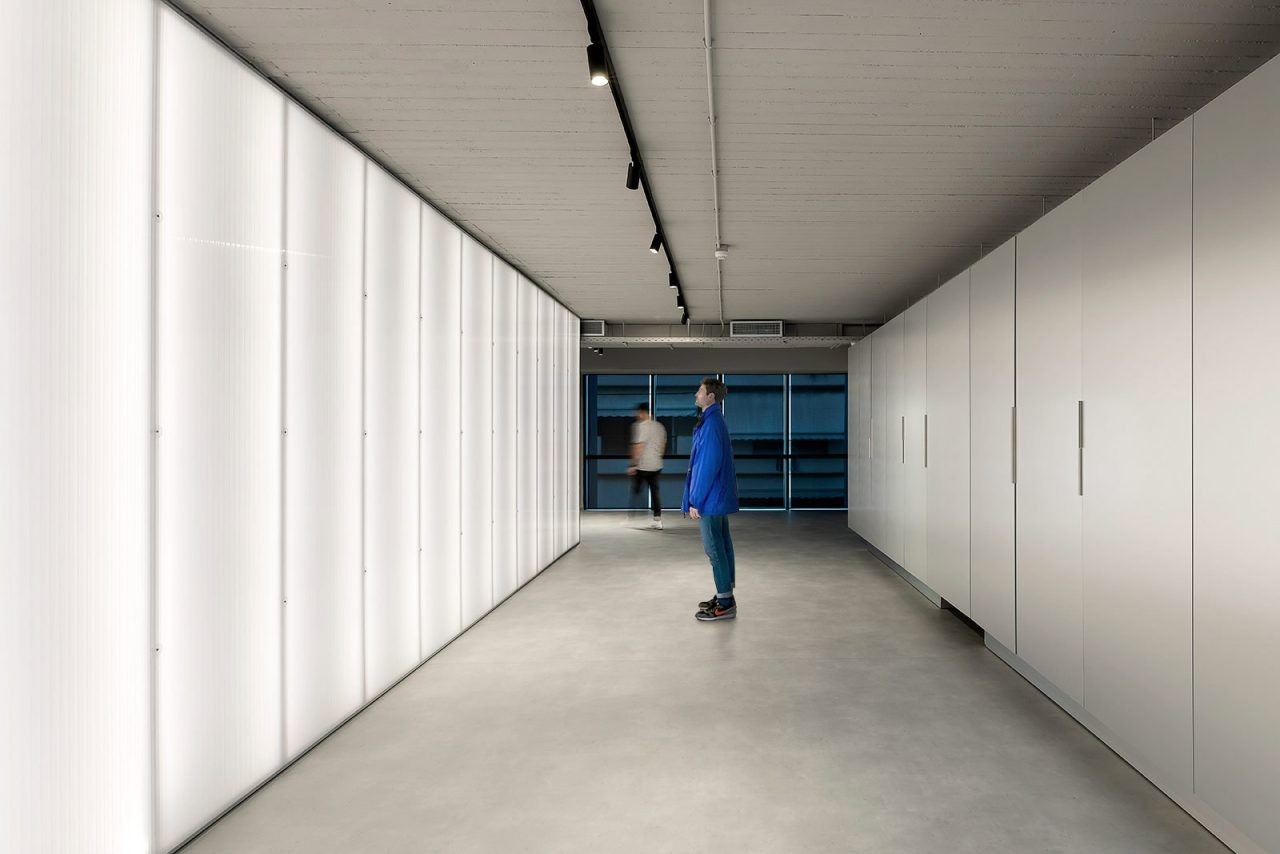
Security Operations Center | Ευγενική παραχώρηση του γραφείου lowfat architecture
Σε ποια σχεδιαστική κληρονομιά -ή άλλη γενικότερη- θα τοποθετούσατε τον εαυτό σας, ή, έστω, ποιος είναι ο στόχος σας όταν σχεδιάζετε κάτι; Με τι και με ποιους σας ενδιαφέρει περισσότερο να συνομιλήσετε μέσα από τη δουλειά σας;
Όταν μιλάμε για σχεδιαστική κληρονομιά και για στόχους στον σχεδιασμό, αυτόματα μιλάμε για «Αρχές». Οι αρχές μας (μπορεί να ακούγεται συντηρητικό) πάνε πίσω στους «Κλασικούς». Αυτή είναι η αφετηρία μας. Οι Αρχετυπικές θεμελιώσεις της Αρχιτεκτονικής: “Utilitas, Firmitas, Venustas (Λειτουργικότητα, Σταθερότητα, Ομορφιά)”, όπως περιγράφονται από τον Βιτρούβιο, και εκφράστηκαν στη συνέχεια μέσα από τόσους Αρχιτέκτονες και ιδιαίτερα στον Μοντερνισμό. Εκεί βρίσκονται και οι δικές μας πηγές. Στον Le Corbusier, τον Mies Van Der Rohe, τον Adolf Loos, τον F.L. Wright.
Ταυτόχρονα ζούμε και εργαζόμαστε στην Ελλάδα. Αυτή και αν είναι κληρονομιά…
Ο Le Corbusier, φτάνοντας εν πλω στην Αθήνα, εντόπισε στο τοπίο του Αιγαίου το αρχέτυπο του μοντερνισμού, εκτιμώντας: “τις αναλογίες λόφων και πεδιάδων, τα παιχνιδίσματα νερού και φωτός στις επιφάνειες των γυμνών κυβόσχημων λευκών όγκων των σπιτιών”. «Αήρ, Ήχος, Φως». Ανάμεσα στις πρώτες παρατηρήσεις του πάνω στην Ακρόπολη των Αθηνών, ο αρχιτέκτονας συνοψίζει: «Έμεινα εκεί επτά εβδομάδες, σε καθημερινή επαφή με τα μνημεία. Ανακάλυψα τότε ότι η αρχιτεκτονική είναι το παιχνίδι των όγκων, το παιχνίδι των περιγραμμάτων, εκατό τοις εκατό επινόηση, που εξαρτάται αποκλειστικά από τη δημιουργία εκείνου που ζωγραφίζει».
Ο Φειδίας σκάλιζε με επιμέλεια το πίσω μέρος των αγαλμάτων στα αετώματα του Παρθενώνα. Όταν ρωτήθηκε γιατί το κάνει αυτό (αφού δεν θα τα έβλεπε κανένας), απάντησε ότι θα τα έβλεπαν οι θεοί. Ο Φειδίας εργαζόταν για τους θεούς…
Για τον Φειδία, τον Le Corbusier και πολλούς που ακολούθησαν, αποκαλύπτεται μια ιδέα της Ελλάδας και της Αρχιτεκτονικής, με στόχους που -δίχως αμφισβήτηση- ανήκουν στην περιοχή του πνεύματος.
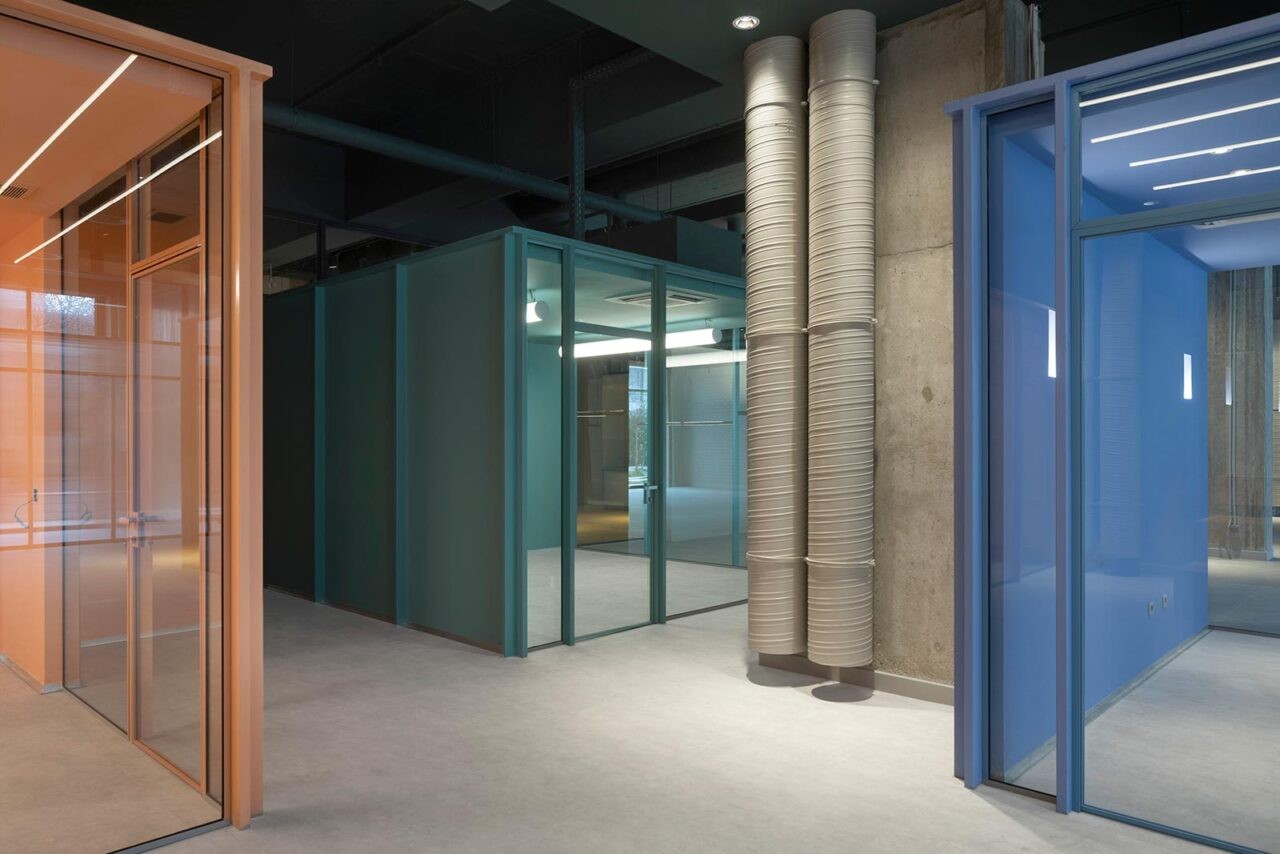
Accepted Offices | Ευγενική παραχώρηση του γραφείου lowfat architecture
Αν περνούσε από το χέρι σας, ποια πλευρά τής ελληνικής επαγγελματικής πραγματικότητας θα βελτιώνατε, ώστε να διευκολυνθεί η δημιουργική σας διαδικασία; Θα ξεκινούσατε από θεσμούς, γραφειοκρατία κλπ, ή ενδεχομένως από την εφαρμογή στο εργοτάξιο; Ή ίσως πάλι από το γενικότερο ακροατήριο;
Θα ξεκινούσαμε από την παιδεία. Θεωρούμε ότι το πρόβλημα της αισθητικής πηγάζει κατά βάση από ένα πρόβλημα ηθικής και μία βαθιά διαστρέβλωση των αξιών. Έχει χαθεί η έννοια του μέτρου και κάθε αξιοκρατία. Αυτό επηρεάζει αρχικά το γενικότερο ακροατήριο και στη συνέχεια τους θεσμούς, και οδηγεί σε άχρηστη γραφειοκρατία (πολλοί νόμοι ίσον Ανομία).
Αντικαταστήσαμε την παιδεία, την κοινωνική και ηθική καλλιέργεια του παραδοσιακού «Σχολείου», με την παρα-παιδεία του εξειδικευμένου επαγγελματικού προσανατολισμού, και προσπαθήσαμε να περιορίσουμε την εργολαβική αυθαιρεσία με εκατοντάδες αστείους νόμους, για να συγκρατηθεί η κερδοσκοπική νεοελληνική βουλιμία που κατασπάραξε τον τόπο.
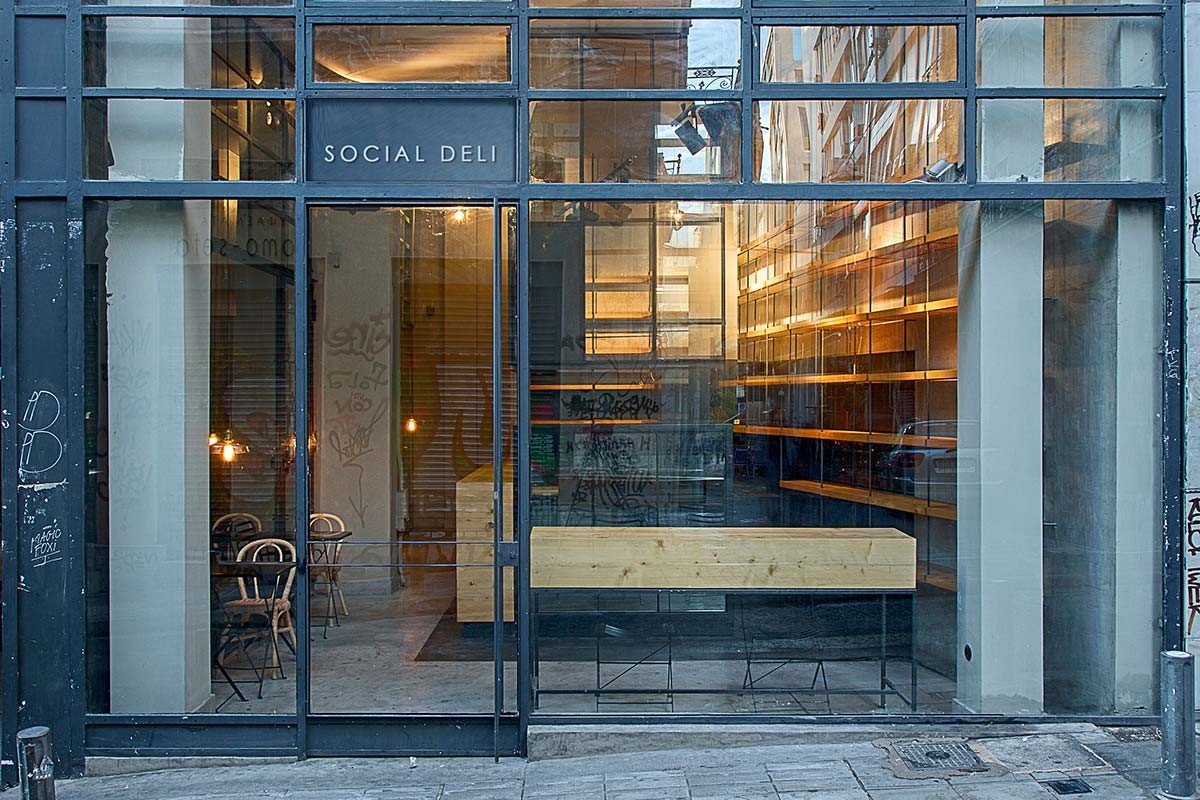
Social Delli | Ευγενική παραχώρηση του γραφείου lowfat architecture
Ταυτόχρονα, παραμένει ανεκμετάλλευτη η δημιουργική δυναμική εξαίρετων νέων Αρχιτεκτόνων της χώρας. Και τα δημόσια έργα (αεροδρόμια, πάρκα, δημόσιοι χώροι), αντί να αποτελούν προϊόν παραδειγματικού σχεδιασμού -μέσα από θεσμούς αρχιτεκτονικών διαγωνισμών-, υλοποιούνται τυχάρπαστα, με τραγική απουσία ποιότητας και αισθητικής.
Χάθηκε ο Στόχος της ίδιας της Αρχιτεκτονικής, που είναι ένα εργαλείο για να δομηθεί η «Πόλη», το αλχημικό εργαστήρι που εμπνέει με τα αρχέτυπα της αρμονίας, της δικαιοσύνης και της ομορφιάς, που διαμορφώνει Πολίτες και παράγει «Πολιτισμό».
Τέλος, αν χρειαζόταν να επιλέξετε, ποιο έργο σας πιστεύετε ότι εκτέλεσε καλύτερα όσα έχετε στον νου σας, τόσο από μεριάς διαδικασίας όσο και τελικού προϊόντος;
Αν και το έργο έχει έναν “commercial” προσανατολισμό, θα επιλέγαμε τη διαμόρφωση των γραφείων της «Μοτοδυναμικής».
Μέσα από αυτό το έργο, μας δόθηκε η ευκαιρία να εκφράσουμε με υποδειγματικό τρόπο τη δυναμική του γραφείου μας. Ξεκινήσαμε από την ανάλυση και ιεράρχηση των λειτουργικών αναγκών του χώρου, σε αγαστή και συνεχή συνεργασία με τους εργοδότες. Προχωρήσαμε σε μια δυναμική σχεδιαστική σύνθεση, που απάντησε με βέλτιστο τρόπο στις λειτουργικές ανάγκες αλλά και τις προδιαγραφές του χώρου. Και ολοκληρώσαμε με μία εμπνευσμένη επιμέλεια υλικοτήτων, χρωμάτων, υφών και κατασκευαστικών λεπτομερειών.
Στην πορεία υλοποίησης του έργου, είχαμε την ευκαιρία μιας συνεχούς δημιουργικής συνεργασίας με την ομάδα μας και τους εξωτερικούς μας συνεργάτες. Επιμεληθήκαμε μαζί τους κάθε παράμετρο της λειτουργίας του χώρου, τον σχεδιασμό, την επιλογή υλικών, τον μηχανολογικό εξοπλισμό και τις λεπτομέρειες του φωτισμού.
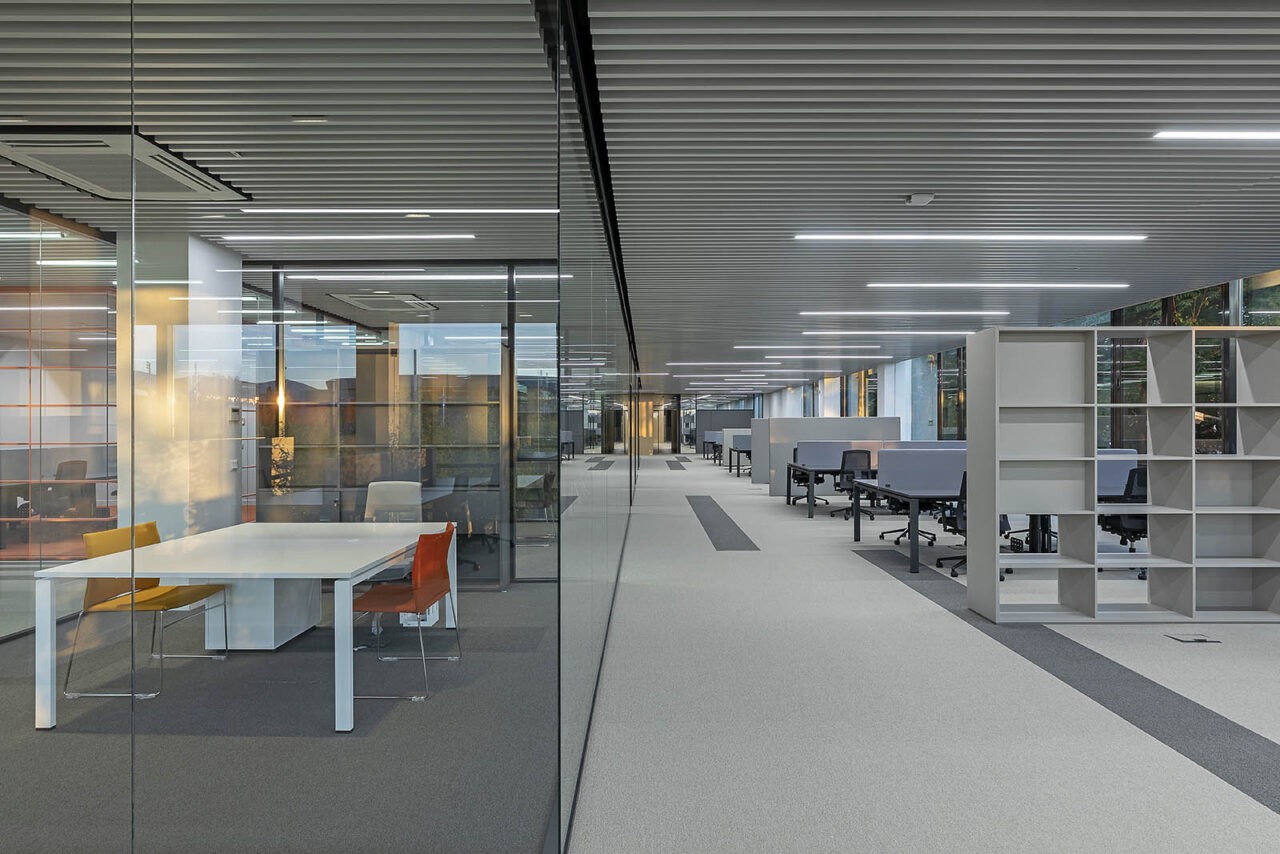
Motodynamics Office | Ευγενική παραχώρηση του γραφείου lowfat architecture
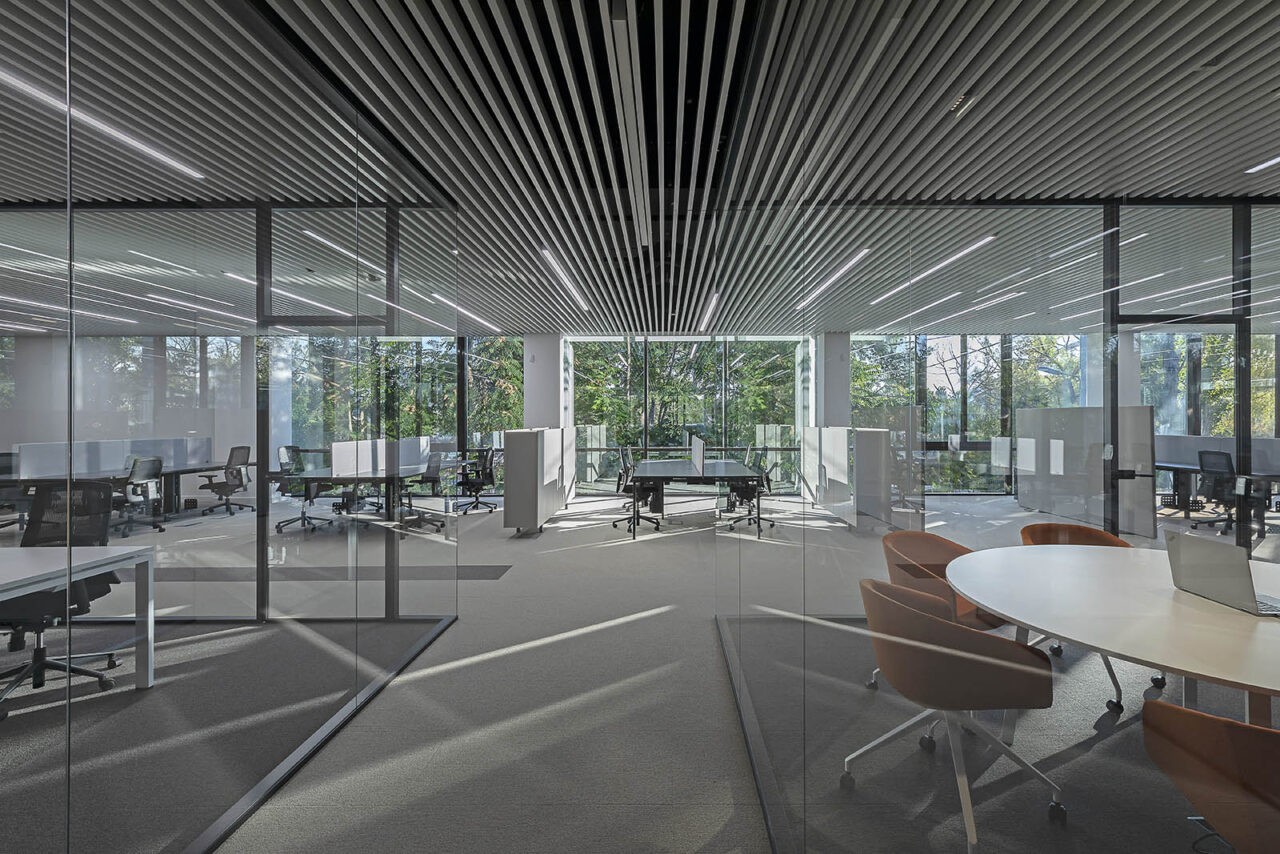
Motodynamics Office | Ευγενική παραχώρηση του γραφείου lowfat architecture
Τέλος, επιμεληθήκαμε την ίδια την κατασκευή του έργου. Το γραφείο μας έχει ένα δομημένο “in-house” κατασκευαστικό τμήμα, που υλοποιεί τις μελέτες μας κατασκευαστικά στο εργοτάξιο. Αυτό το τμήμα στήριξε το συγκεκριμένο έργο, κρατώντας μία ιδανική ισορροπία μεταξύ κόστους και τελικής ποιότητας.
Δεν είναι το μοναδικό έργο μας που έχει υλοποιηθεί με αυτόν τον τρόπο, αλλά θα συνοψίζαμε λέγοντας ότι σε αυτό είχαμε την αποκορύφωση των εκφραστικών, σχεδιαστικών και κατασκευαστικών εργαλείων μας σε κάθε λεπτομέρεια.




