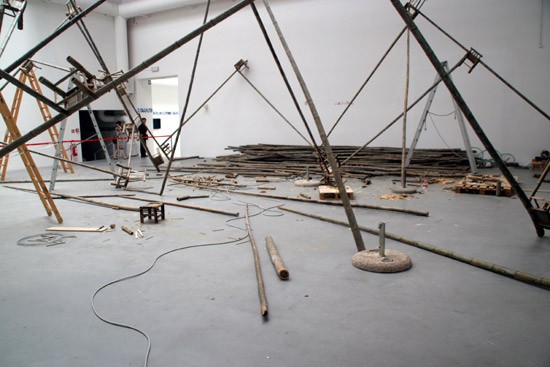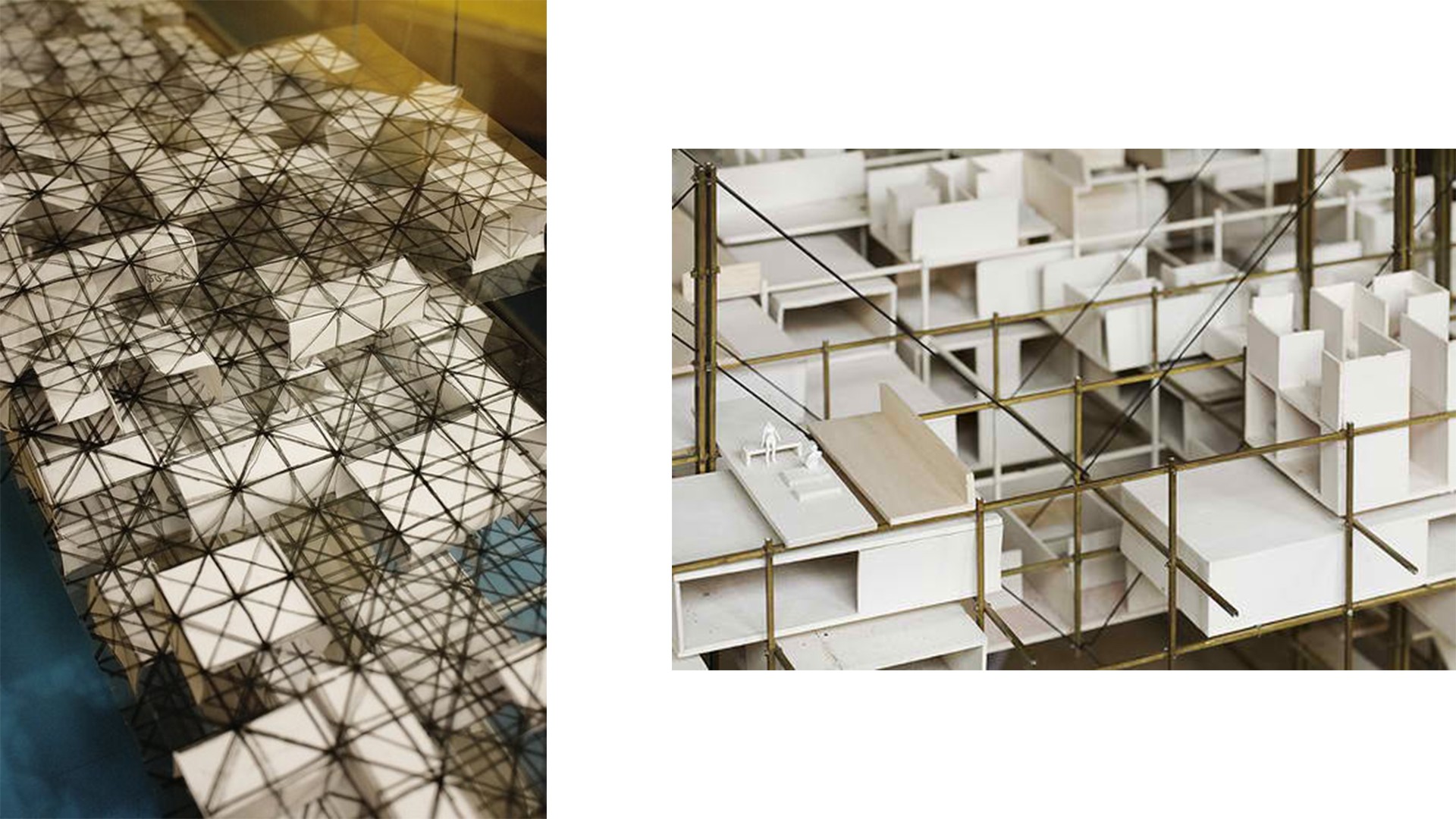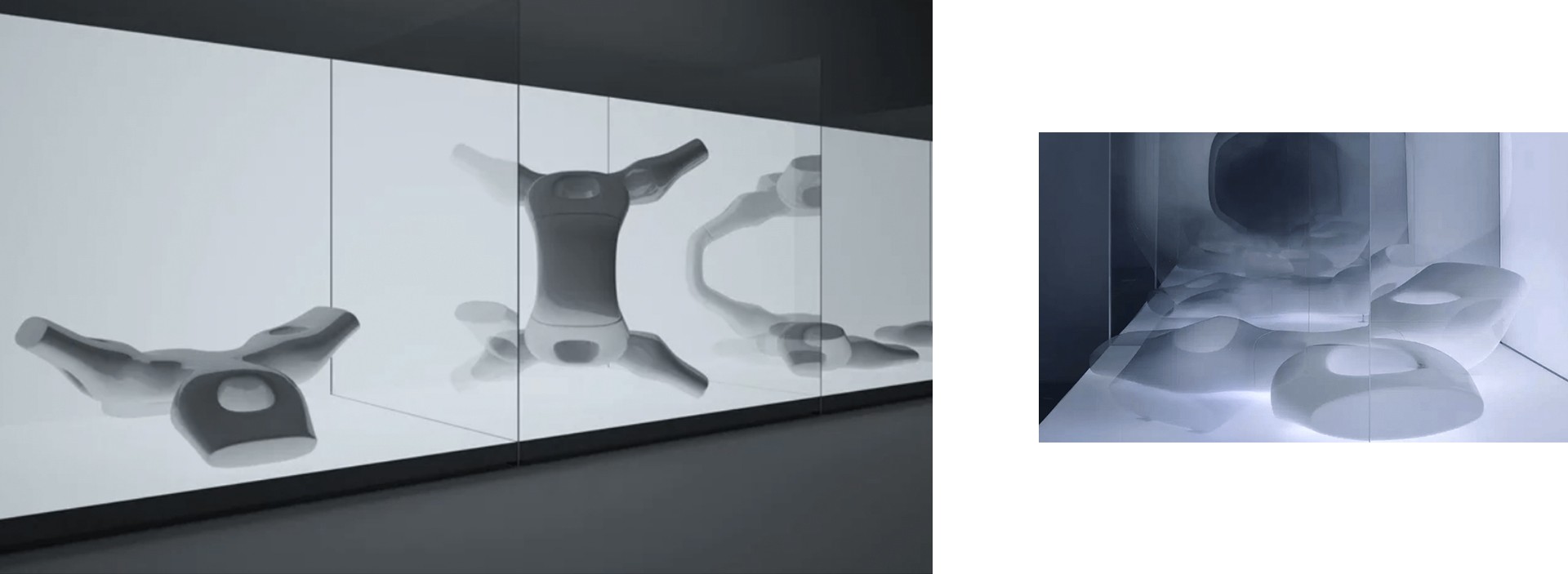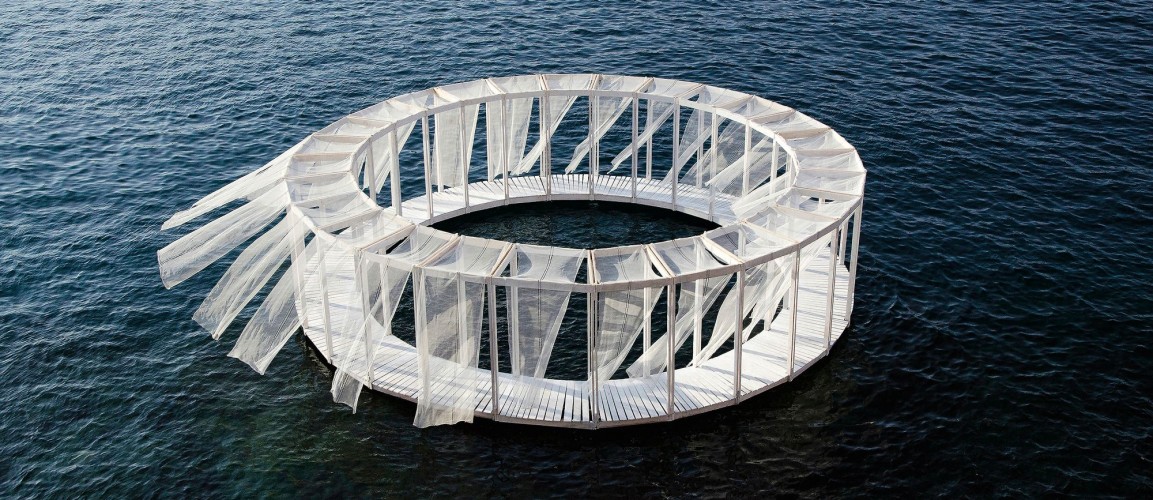Non Postmodernism
DS.WRITER:
Iro Karavia
Κεντρική Εικόνα: EXTREME NATURE: Landscape of Ambiguous Spaces | Japan Pavilion, Junya Ishigami | 11th International Architecture Exhibition La Biennale di Venezia | Source: https://venezia-biennale-japan.jpf.go.jp/e/architecture/2008
Η Πειραματική Αρχιτεκτονική είναι ένα από τα ρεύματα του ύστερου 20ού αιώνα, και γεννήθηκε μέσα από τα λάθη και τις αποκλίνουσες του ακαδημαϊσμού, από άτομα τα οποία η ακαδημία δεν είχε διαμορφώσει ακόμα. Ήταν η παθογέννεση του μοντέρνου και της πολεοδομίας της υπακοής, βασισμένη σε οικονομικά σχέδια που απέτυχαν. Εμφανίστηκε στις αρχές της δεκαετίας του '70 με το οικονομικό κραχ, τον πόλεμο του Βιετνάμ και την επικείμενη οικολογική καταστροφή. Σα ρεύμα είχε μικρή περίοδο ζωής, καθώς χάθηκε στο κύμα του μεταμοντερνισμού και ταυτίστηκε με τον πειραματισμό στην αρχιτεκτονική. Η Πειραματική Αρχιτεκτονική ήταν μια ανάγκη απεμπλοκής της αρχιτεκτονικής σύνθεσης από την αυστηρή δομή που μεταφράζεται σε μορφολογία. Στόχος της ήταν να προάγει τη διαδικασία παραγωγής και τη μεθοδολογία πίσω από το τελικό προϊόν. Καταπιάστηκε με ζητήματα που αφορούσαν την κοινωνία και το περιβάλλον, σε μία εποχή που η τέχνη και η αρχιτεκτονική τοποθετούνταν πολιτικά μόνο για να απαντήσουν στα μανιφέστα των προγενέστερων ή για να εξυπηρετήσουν οικονομικά και πολιτικά συμφέροντα. Ο όρος εμφανίζεται για πρώτη φορά στα τέλη του 20ού αιώνα από τον Peter Cook, μέλος των Archigram, στο βιβλίο ‘Experimental Architecture’ (1970). Σύμφωνα με τον ίδιο, η Πειραματική Αρχιτεκτονική είναι η μεθοδολογία εναρμόνισης με το περιβάλλον και όχι μια συγκεκριμένη μορφολογία. Η νέα αυτή σχεδιαστική μέθοδος λαμβάνει περιεχόμενο από τη γεωγραφία, την τοπολογία, την κουλτούρα και τη βιωσιμότητα, και προσπαθεί να τοποθετηθεί στον κοινωνικό και πολιτικό χάρτη, όχι για να αναδείξει μια αισθητική αλλά για να εκφέρει σχόλιο.
Η μέχρι τότε αρχιτεκτονική, στα πλαίσια της πρώιμης παγκοσμιοποίησης, ήταν απόρροια οικονομικών συμφερόντων και συμβόλων δύναμης, μεταφρασμένων σε κτιριολογικά προγράμματα με ελάχιστες αποκλίνουσες. Οι κοινωνικές και πολιτικές μεταβάσεις του 20ού αιώνα υπογράμμισαν ότι τέτοιες πολιτικές στον σχεδιασμό ήταν ανεπίκαιρες και κοινωνικά προβληματικές, και ο πυρήνας τους ερχόταν βαθιά μέσα από την ακαδημία. Ένας από τους στόχους της Πειραματικής Αρχιτεκτονικής ήταν να ανατρέψει τις απαρχαιωμένες μεθόδους εκμάθησης που χρησιμοποιούνταν μέχρι τότε, και να επαναφέρει τεχνικές και υλικά που είχαν χαθεί στη μοντέρνα οικοδομική. Ο Lebbeus Woods, έχοντας ήδη ένα μεγάλο ερευνητικό και αρχιτεκτονικό παρελθόν γύρω από την αναθεώρηση ετεροχρονισμένων πρακτικών, ιδρύει το 1988 το Research Institute of Experimental Architecture (RIEA) με έδρα την Ελβετία. Το ινστιτούτο, μέσα από εκπαιδευτικά σεμινάρια, προσπάθησε να ανακτήσει και να εκσυγχρονίσει μεθόδους κτήσεις και μοντέλα, τα οποία θα μπορούσαν να εναρμονιστούν με το εκάστοτε περιβάλλον. Μέσα από την πρακτική τους, πρότειναν υλικά τα οποία θα μπορούσαν να αντεπεξέλθουν στις προσλαμβάνουσες της πρώιμης οικολογικής κρίσης (όπως ανανεώσιμο-ανακυκλώσιμο ξύλο ισχυρής αντοχής ή σκυρόδεμα με βάση μύκητες, το οποίο έχει τη δυνατότητα αποσύνθεσης), και νέες μορφές συγκόλλησης και κονιαμάτων (όπως η νανοκυτταρίνη, η οποία δημιουργείται από πρωτογενή ανακύκλωση αναλωσίμων).

ZHUuGROUND14: Critical Skills and Social Interaction l Αρχιτεκτονικό workshop από τη RIEA στο Πανεπιστήμιο του Hong Kong, 17-19 Μαΐου 2014 | Χωρική εγκατάσταση από μπαμπού με συναρμολογήσεις από φυσικά υλικά. Η τεχνική της σκαλωσιάς από μπαμπού διδάχθηκε κατά τη διάρκεια του ερευνητικού εργαστηρίου της RIEA στο Πανεπιστήμιο του Χονγκ Κονγκ από τον Mak Chiu Le-ung Donald. | Source: https://lebbeuswoods.wordpress.com/
Το έργο του Woods και του RIEA έμεινε σε ένα πρώιμο ακαδημαϊκό μοντέλο, άμεσα συσχετισμένο με την αρχιτεκτονική εφαρμογή. Ο πυρήνας του ρεύματος, όμως, ενδεχομένως να εντοπίζεται στη συνολική αναθεώρηση μεθόδων εκμάθησης, εμπειρίας, πολιτικής πράξης και σχεδιασμού, με αποτέλεσμα οραματισμούς μεθοδολογίας που δε μεταφράζονται στον φυσικό κόσμο. Η κατεύθυνση, ωστόσο, της Πειραματικής Αρχιτεκτονικής προς το παράδοξο, τη συγχώνευσε με άλλες αρχιτεκτονικές τοποθετήσεις και ρεύματα της εποχής εκείνης, με βασική αυτή του Μεταμοντέρνου. Τα δύο ρεύματα βρίσκουν το εναρκτήριο έναυσμά τους στις εκδηλώσεις αποστροφής προς τον στεγνό ακαδημαϊσμό, το δόγμα του μοντέρνου και τον συντηρητισμο του υλικού -ως πολιτική θέση μορφολογίας. Όλα αυτά ήταν η αφετηρία της αποδομιστικής λογικής, η Πειραματική Αρχιτεκτονική ωστόσο τοποθετείται ως προς τη μέθοδο, και το Μεταμοντέρνο ως προς τη φόρμα. Βασική αποκλίνουσα των δύο ήταν ότι το μεταμοντέρνο υπήρχε μόνο αναφορικά του μοντέρνου, ως η αποδόμηση αυτού, είχε δηλαδή ήδη μια ιδεολογική αρχή που αφορούσε την αποστασιοποίηση από την αυστηρή δομή και τη δυαδικότητα, τη μετάβαση από μια μορφολογία η οποία εξυπηρετούσε τη λειτουργία και απενοχοποίησε την αυστηρή θέση του μοντέρνου ως προς τη στεγνή μορφοκρατία ως επακόλουθο της λειτουργίας. Όπως αναφέρει ο Aaron Betsky, «Postmodernism was not all fun and games. It was a serious research and criticism, especially in schools. In the places where students tried things and teachers had the ability to wonder what they were doing and why, experimental architecture emerged to question not only the clarity and clean lines of Modernism, but also the jokes of postmodernism and revival.»
Οι αντιδράσεις μεταφέρθηκαν και στην ευρύτερη εικαστική σκηνή. Η εννοιολογική τέχνη (conceptual art), η arte povera, η στροφή προς την αρχαιολογία και τη λαογραφία και η αναζήτηση με κατεύθυνση το περιβαλλοντολογικό αποτύπωμα ήταν βασικοί εικαστικοί άξονες που καθόρισαν τη δεκαετία του 1960. Την ίδια περίοδο, ανεξάρτητες ομάδες όπως αυτές των Archigram, Situationist International (Καταστασιακοί Διεθνούς), Archizoom κ.α., σαφώς επηρεασμένοι από την πολιτική θέση της εικαστικής σκηνής, ανοίγουν διάλογο γύρω από τον σχεδιασμό και τον χώρο. Οι νέες τοποθετήσεις σχολιάζουν σε θεωρητικό και χωρικό επίπεδο την ιδεολογία του μοντέρνου κινήματος, προτείνοντας μια “anti-design” μεθοδολογία στη μέχρι τότε σχεδιαστική πραγματικότητα (Brayer, 1960, σελ. 361), και έτσι σηματοδοτούν οριστικά την πρώιμη Πειραματική Αρχιτεκτονική.
Kunstmuseum, New Babylon, Situationist International | 19 αρχιτεκτονικά μοντέλα, 72 σκίτσα, 48 τυπώματα/μεταξοτυπίες, 4 ζωγραφικοί πίνακες | Source: www.kunstmuseum.nl
«Experimental architecture was often considered to be a form of paper architecture, referring to architects making utopian, dystopian or fantasy projects that were never meant to be built.»
Spatial Agency: Paper Architects
Η ύπαρξη μιας μη εφαρμοσμένης αρχιτεκτονικής υπογραμμίζει την ανάγκη ύπαρξής της. Μια χωρική προσέγγιση η οποία είναι αδύνατο να υπάρξει, όχι για λόγους τεχνολογικούς ή οικοδομικούς, αλλά κυρίως κοινωνικούς και πολιτικούς. Οι σχεδιαστικές τοποθετήσεις της πρώιμης Πειραματικής Αρχιτεκτονικής δεν υλοποιήθηκαν ποτέ. Αιτία για αυτό δεν ήταν ότι δεν υπήρχε η απαραίτητη τεχνική κατάρτιση, αλλα κυρίως το ότι τέτοιες παρεμβατικές προτάσεις θα δημιουργούσαν αποδιοργάνωση στην εκάστοτε κοινωνική και πολιτική πραγματικότητα. Το γεγονός ότι αυτά τα έργα ποτέ δεν χτίστηκαν, φαίνεται να ήταν αρχική σχεδιαστική απόφαση των δημιουργών τους, και αποτελούσε μια δήλωση, ότι η αρχιτεκτονική δεν είναι μόνο μια φυσική χωρική πρόταση και μορφολογία, αλλά μπορεί να υπάρχει και να βιώνεται σε φαντασιακά περιβάλλοντα -συνθήκη η οποία αργότερα επιβεβαιώνεται μέσω της ψηφιακότητας. Τέτοια σχεδιαστικά μοντέλα είναι το Spatial City (Ville spatiale) του Yona Friedman, μία εναέρια πόλη κοινωνικής πολεοδομίας με μηδενικό περιβαλλοντολογικό αποτύπωμα, και το πολεοδομικό εγχείρημα New Babylon από τους Καταστασιακούς Διεθνείς (Situationist International), μία μετα-επαναστατική πόλη που είχε αφορίσει το κεφάλαιο. Ήταν, δηλαδή, ένα οικοσύστημα/μεγα-δομή (megastructure), το οποίο διαμορφωνόταν από το φως, τον ήχο, το κλίμα και τις κοινωνικές και πολιτισμικές συμπεριφορές των κατοίκων του (Brayer, 1960, σελ. 362).

Spatial City (Ville spatiale), Yona Friedman | Source: http://www.frac-centre.fr
Οι οραματισμοί του Friedman και των Καταστασιακών αναφέρονταν σε κατοικήσιμα οικοσυστήματα και φανταστικές μεγαδομές, όπου, από το υλικό μέχρι το βίωμα και την αποσύνθεση, θα υπάρχει πλήρης εναρμόνιση. Η ψηφιακότητα δε θα είναι μόνο ένα σύστημα ελέγχου αλλά παροχή, και η μηχανική θα υπάρχει βάσει του περιβάλλοντός της. Αντί, δηλαδή, η αρχιτεκτονική να τοποθετείται μη λαμβάνοντας υπόψιν της τις παραμέτρους του περίγυρού της, η Πειραματική Αρχιτεκτονική προτείνει τη δημιουργία ενός νέου φυσικού περιβάλλοντος, όπου ο χώρος θα τροφοδοτείται και θα τροφοδοτεί παραμέτρους όπως το φως, το νερό, τον αέρα, ζητήματα φύλου, τάξης κ.α., χωρίς να υπόσχεται μια συγκεκριμένη μορφή. Η μορφή θα επηρεάζεται από το περιβάλλον της και παραμετρικά θα αλλάζει βάσει αυτού.
Οι Καταστασιακοί και οι Archigram, σε αντίθεση με τον Woods που έμεινε στη μεθοδολογία και την εκμάθηση, δημιούργησαν αρχιτεκτονικές ουτοπίες, και οι Paper Architects έκαναν κτίρια και χωρικότητες που ζούσαν μόνο στο χαρτί. Θεωρούσαν ότι η υλοποίηση σε κλίμακα 1:1, με τις εκπτώσεις στην κατασκευή, η έλλειψη τεχνικών και υλικών, αλλά και η εμπορική προέκταση που παίρνει η αρχιτεκτονική, θα αφαιρούσαν από την ιδεολογική τους αφετηρία για δημιουργία βιώσιμων περιβαλλόντων. Η φανταστικότητα του ρεύματος έσβησε κάπου στη δεκαετία του 1990. Ο λόγος που ενδεχομένως έγινε αυτό, ήταν επειδή ένα τέτοιο ιδεολογικό εγχείρημα δεν μπορούσε να μείνει άλλο στο χαρτί. Το 2008, ο Aaron Betsky παρουσιάζει στην Μπιενάλε Αρχιτεκτονικής της Βενετίας την επιμελητική πρόταση ‘Architecture Beyond Building’. Η έκθεση παρουσίαζε βιώσιμα περιβάλλοντα τα οποία εξυπηρετούσαν το φαντασιακό, με κατασκευές οι οποίες αναπαριστάνονταν με ψηφιακά μέσα, 3d αναπαραστάσεις, γλυπτικές αποδόσεις, βίντεο, κείμενα, 2d websites κ.α. Η πολυμεσική απόδοση της αρχιτεκτονικής υπογραμμίζει το ιδεολογικό συγκείμενο και τις πρακτικές του ‘70, σε σχέση με το ότι ο χώρος δεν υπάρχει μόνο με τη φυσική του υπόσταση, τα όρια δεν κατασκευάζονται μόνο από οικοδομικά υλικά και το βίωμα μπορεί να υπάρξει και στην αποσώματή του εμπειρία.

Prototyping the future: three houses for the subconscious | 11th International Architecture Exhibition La Biennale di Venezia, 2008 | Source: https://asymptote.net/
Βιβλιογραφια:
Brayer Marie-Ange, Work and Play in Experimental Architecture, 1960-1970, TREAM Architecture
Cook Peter, Experimental architecture, 1970, Universe Books
Cook Peter, Morphosis: A Decade of Architectural Confrontation: Residential Projects, 1978-1988, 1989, Cheney Cowles Museum, Spokane
Hatton Brian, Out Where? Venice Biennale 2008, Architectural Association School of Architecture
Spatial Agency: Paper Architects | spatialagency.net





.jpg)


.jpg)