Περίπτερο Ιαπωνίας Biennale 2021: Τα συστατικά μιας κατοικίας ως εκθέματα design
DS.WRITER:
Vasilis Xifaras
Με curator τον Kozo Kadowaki και τίτλο «Co-ownership of Action: Trajectories of Elements», το περίπτερο παρουσιάζει μια ολόκληρη τυπική κατοικία του Τόκιο, όχι όμως ακέραιη.
Η Biennale της Βενετίας αποτελεί αναμφίβολα έναν από τους πιο ιστορικούς και σημαντικούς θεσμούς για το design και την αρχιτεκτονική. Το θέμα τής Biennale Architettura 2021 ήταν το «How We Live Together», ένα καθολικό ερώτημα χωρίς προφανή απάντηση, που κατά τη διάρκεια της πανδημίας έχει προβληματίσει ιδιαίτερα την ανθρωπότητα. Χρηστικά έπιπλα, εικαστικά installations, αρχιτεκτονικά project με καινοτόμα υλικά παρουσιάστηκαν γύρω από τους εξής άξονες: άνθρωπος, σπίτι, κοινωνία, σύνορα, πλανήτης. Όπως κάθε φορά, έτσι και φέτος, μεγάλο ενδιαφέρον παρουσίασαν τα εθνικά περίπτερα: διαφορετικές κουλτούρες και νοοτροπίες ανταποκρίθηκαν -η κάθε μία με τον δικό της τρόπο- στα ζητήματα της συμβίωσης και της επιβίωσης.
Μια από τις εθνικές συμμετοχές που ανταποκρίθηκαν με τον πιο απροσδόκητο τρόπο στο θέμα της φετινής διοργάνωσης, ήταν η Ιαπωνία. Με curator τον Kozo Kadowaki και τίτλο «Co-ownership of Action: Trajectories of Elements», το περίπτερο παρουσιάζει μια ολόκληρη τυπική κατοικία του Τόκιο, όχι όμως ακέραιη. Προκειμένου να καταστεί δυνατή η μεταφορά της προς τη Βενετία, η κατοικία διαλύθηκε στα κομμάτια που την αποτελούσαν, τα οποία καταγράφηκαν ένα – ένα, αποτυπώθηκαν με σχέδια, τρισδιάστατα μοντέλα και δεδομένα, ώστε να επανατοποθετηθούν στο Ιαπωνικό περίπτερο από Βενετούς αρχιτέκτονες και τεχνίτες, που συνεργάστηκαν εξ αποστάσεως με τον curator. Η διαδικασία αυτή αποδεικνύει ότι ο σχεδιασμός είναι, μεταξύ άλλων, αντικείμενο συνεργασίας. Συνεργασία μεταξύ ανθρώπων με διαφορετικά υπόβαθρα, αλλά και συνεργασία μεταξύ αντικειμένων, που το καθένα προσδίδει τη μοναδική του αξία στο σύνολο.
Ποια ήταν η εμπειρία της επίσκεψης στο Ιαπωνικό περίπτερο;
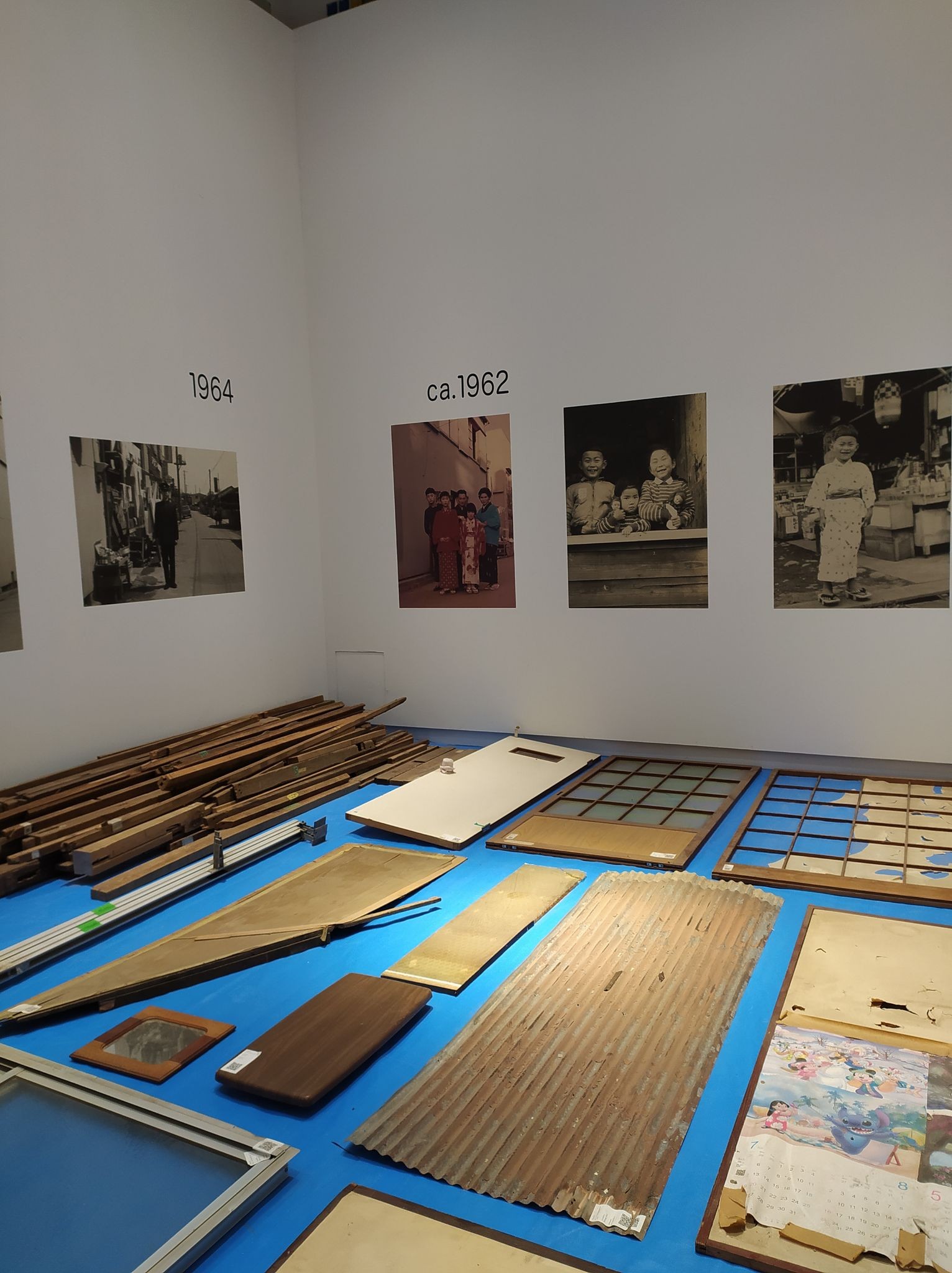
Επισκεπτόμενοι την Biennale, εντυπωσιαστήκαμε ήδη από την εξωτερική όψη του περιπτέρου. Μια ολόκληρη ξύλινη στέγη είχε στηθεί μπροστά στην είσοδο, με γραμμένη τη φράση «This roof was once on a house in Japan», δίνοντας μια πρόγευση για το τι θα βλέπαμε στη συνέχεια. Εντός του περιπτέρου, πρώτα αντικρίσαμε φωτογραφικό υλικό από την εξέλιξη της ιαπωνικής αυτής κατοικίας: Από τη θεμελίωσή της το 1954, την τελευταία προσθήκη όγκων το 1982 και την εγκατάλειψή της το 2019. Με βάση τη χρονική και χωρική αυτή πρόοδο, παρουσιάζονται τα υλικά της κατοικίας: οι ξύλινοι δοκοί, οι πόρτες, τα πατώματα, τα λεπτά χωρίσματα, τα έπιπλα και οι αφίσες. Το κάθε αντικείμενο λαμβάνει ιστορική αξία μέσω της έκθεσής του ως ενός μοναδικού και αναπόσπαστου στοιχείου του χώρου. Αυτό τονίζουν και οι διάφορες φωτογραφίες που απεικονίζουν την οικογένεια να συμβιώνει με τα στοιχεία αυτά. Μάλιστα, ο curator δίνει έμφαση στο γεγονός πως, καθώς τα χρόνια περνούν, γίνεται εμφανές το πέρασμα από τα χειροποίητα αντικείμενα στα προϊόντα μαζικής παραγωγής, κάτι που συνεχίζει να επηρεάζει δραματικά το Ιαπωνικό design.
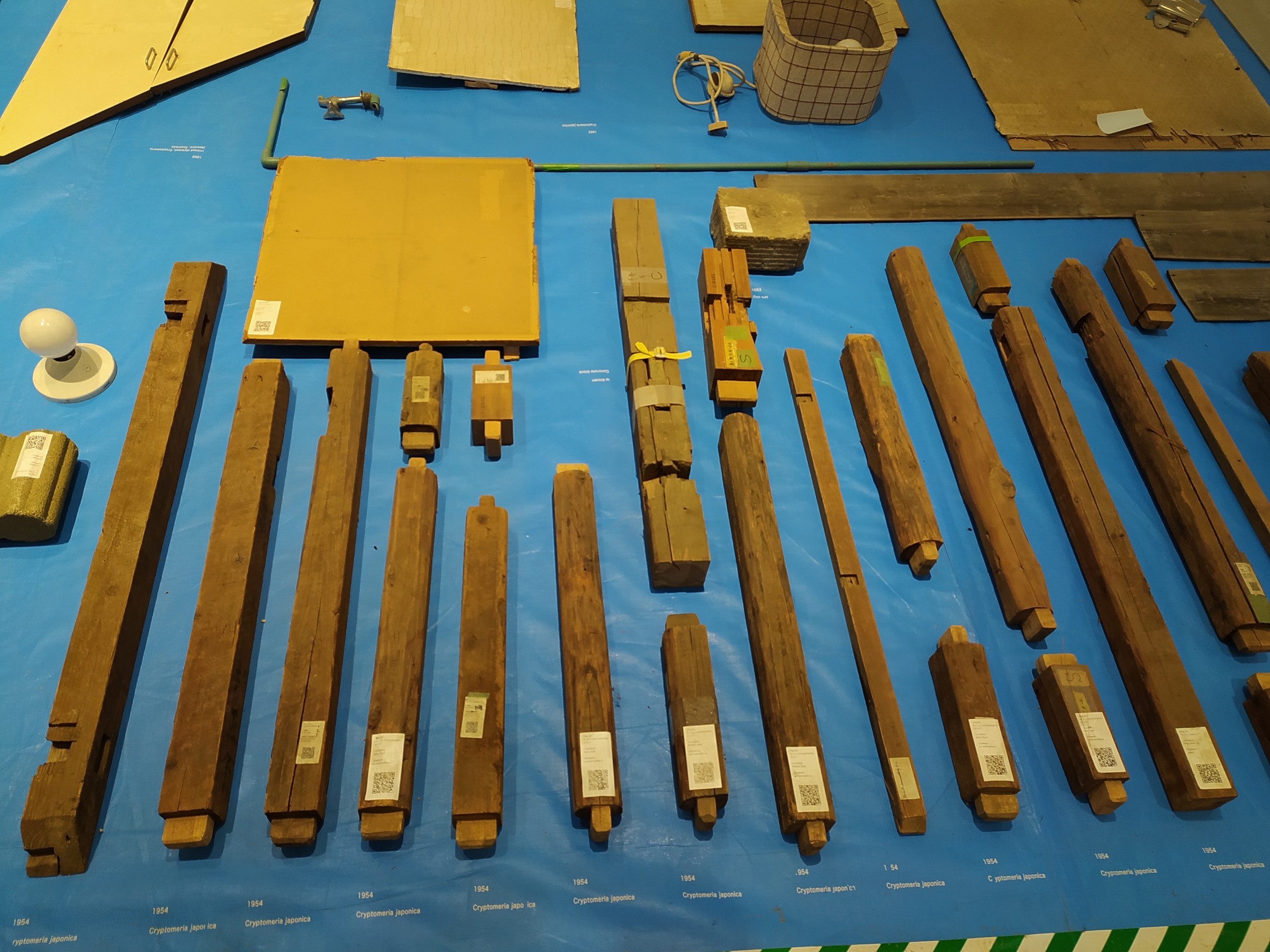
Βγαίνοντας από το περίπτερο, κατευθυνθήκαμε προς τον υπόγειο υπαίθριο χώρο, όπου αντικρίσαμε μια εντελώς διαφορετική φιλοσοφία. Εδώ, τμήματα της αρχικής κατοικίας αποκτούν νέο χαρακτήρα, αφού συνδυαστούν με σύγχρονα υλικά. Έτσι γεννιούνται νέα καθιστικά και επίπεδες επιφάνειες που μπορούν να χρησιμοποιηθούν από τους επισκέπτες της έκθεσης, εκφράζοντας έντονα την ανάγκη για επανάχρηση και ανακύκλωση στο design. Εξάλλου, αυτό είναι το concept και στις υπόλοιπες εξωτερικές όψεις του περιπτέρου, όπου ολόκληρα τμήματα της κατοικίας παρουσιάζονται στη φυσική τους θέση και μέγεθος, με τη βοήθεια πρόσθετων υλικών που αντικαθιστούν κομμάτια που χάθηκαν κατά τη μεταφορά.
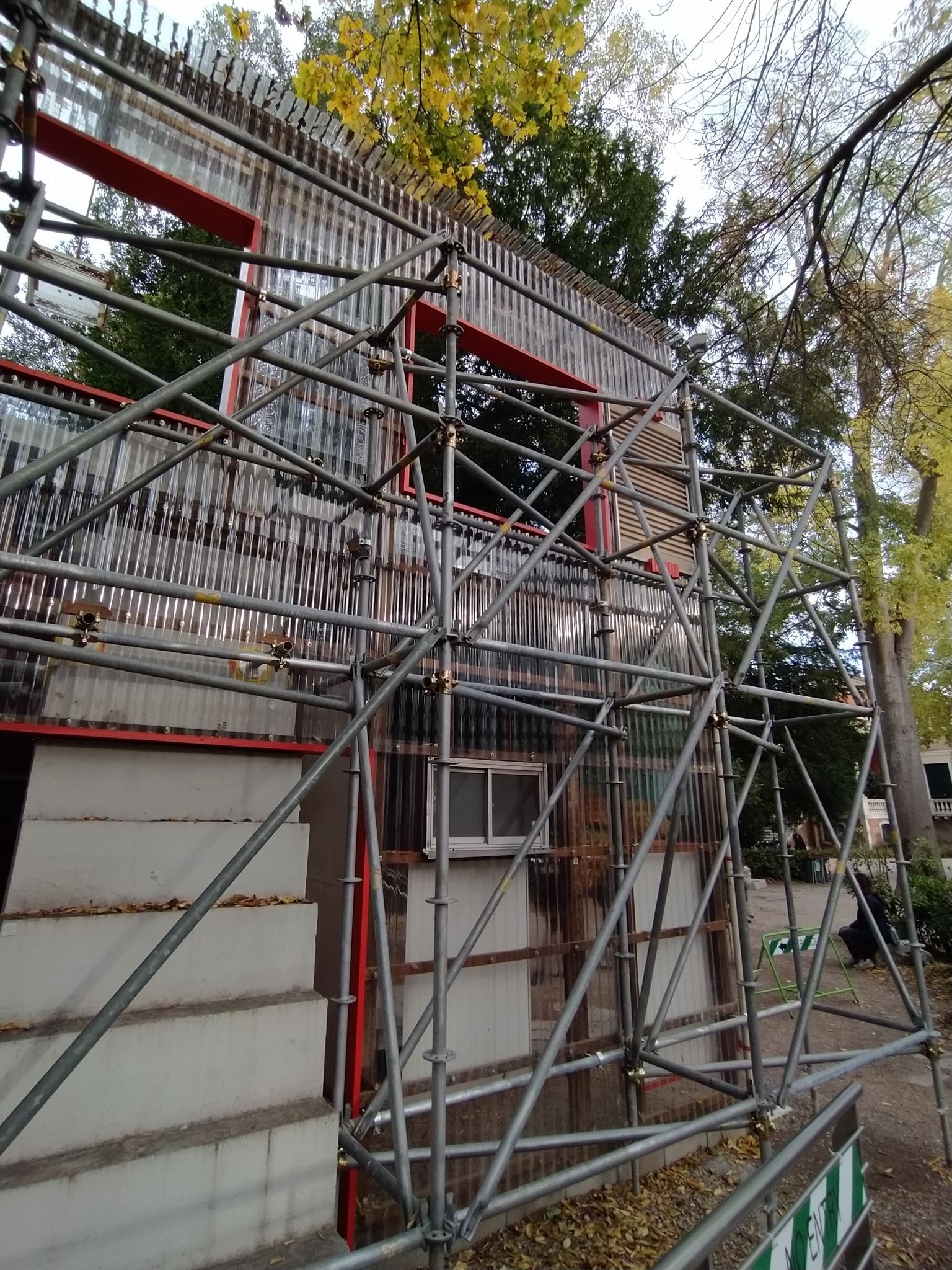
Ο τρόπος που οργανώθηκε αυτή η έκθεση, μέσα σε συνθήκες καραντίνας και περιορισμού των μεταφορών, μας καταδεικνύει το πόσο προσαρμοστικό ον είναι ο άνθρωπος, και κατ’ επέκταση το design. Η αναβίωση του χαρακτήρα ενός αντικειμένου μπορεί να συμβεί ακόμα και μέσω της μεταφοράς, καθιστώντας ένα τυπικό και ανώνυμο αντικείμενο σημαντικό σε έναν ξένο τόπο, λόγω της μοναδικής του φύσης.
Επισκεφθείτε την επίσημη σελίδα της ιαπωνικής συμμετοχής στην Biennale Architettura 2021: https://www.vba2020.jp/
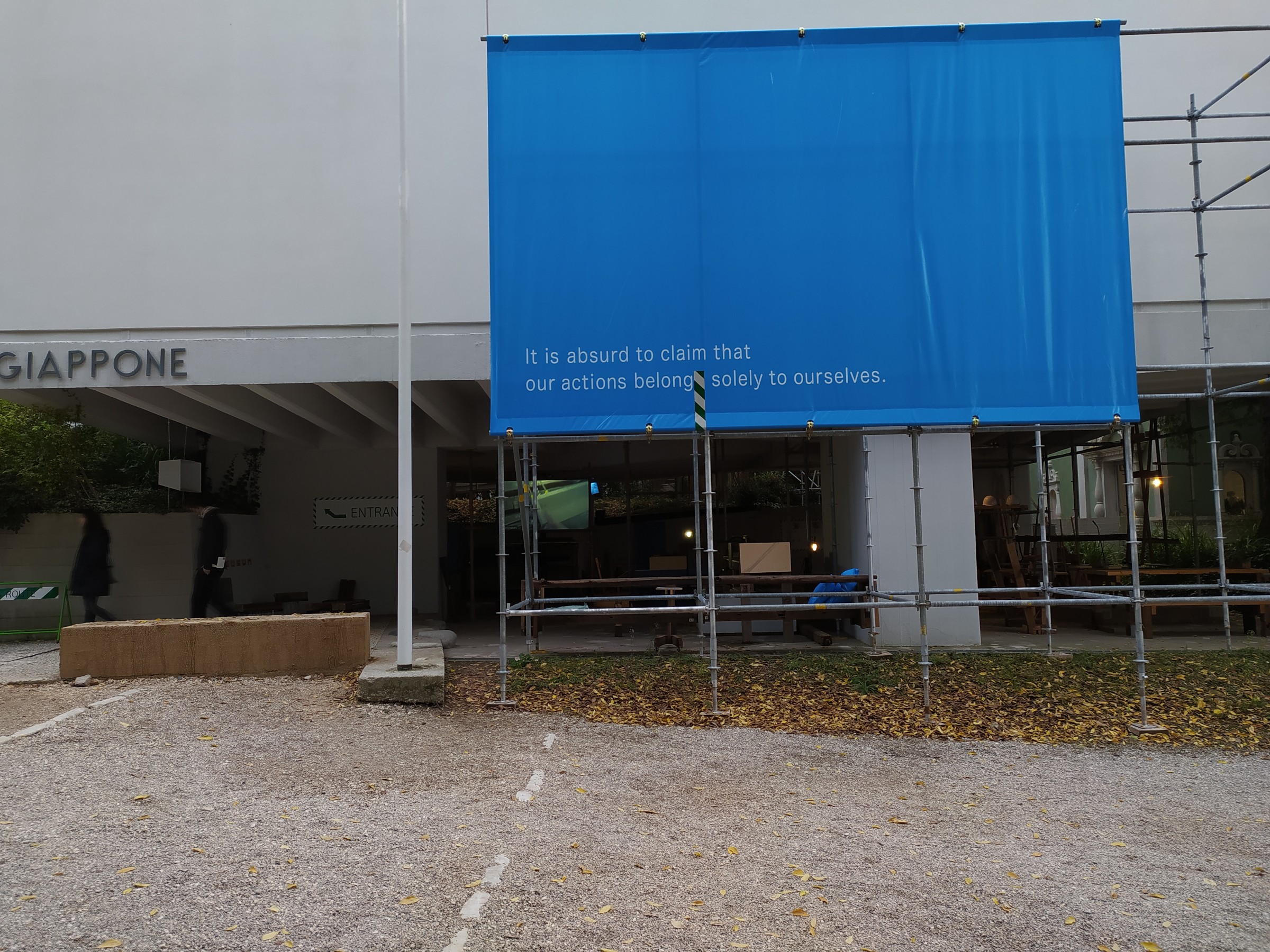




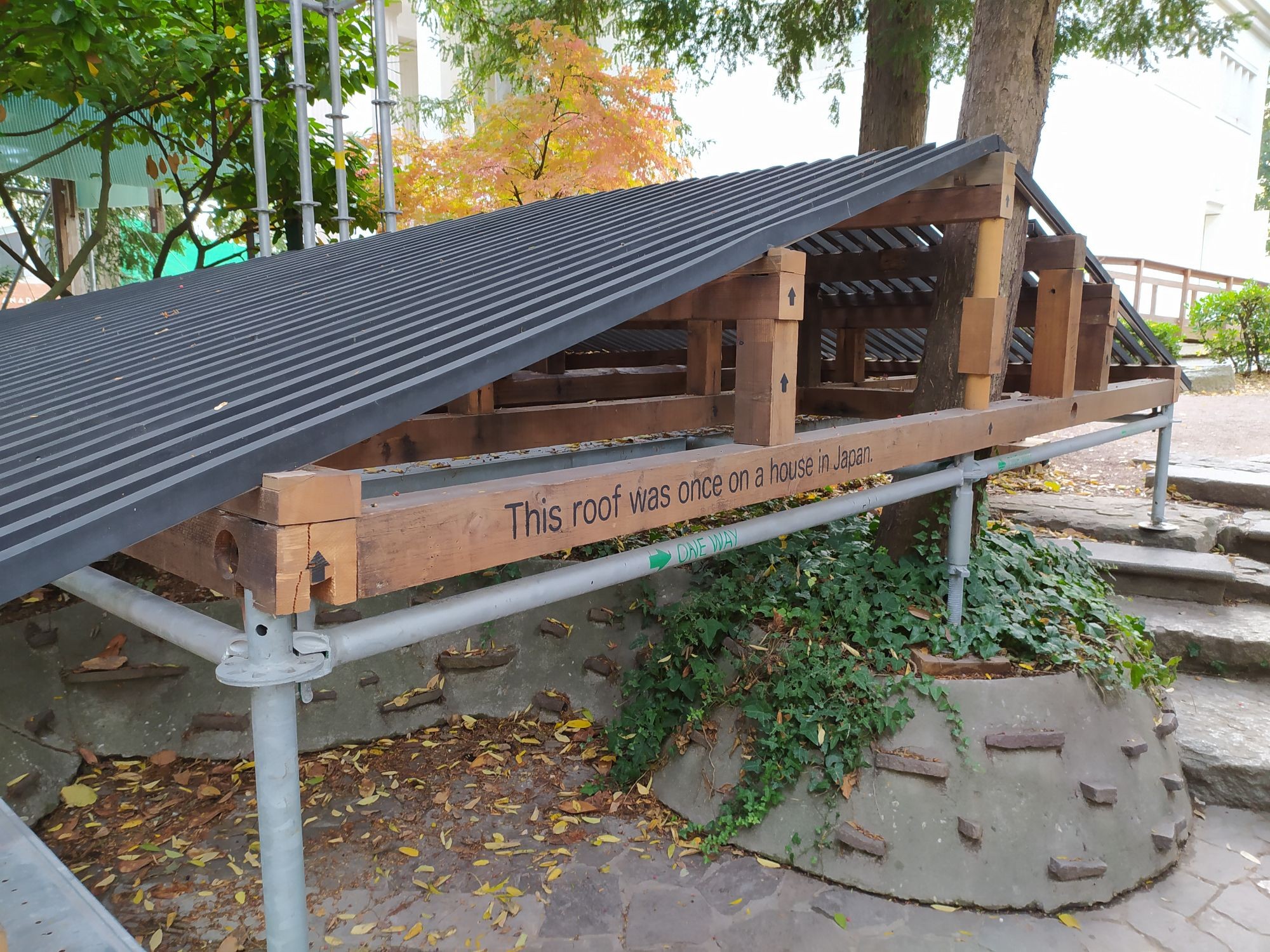
.jpg)
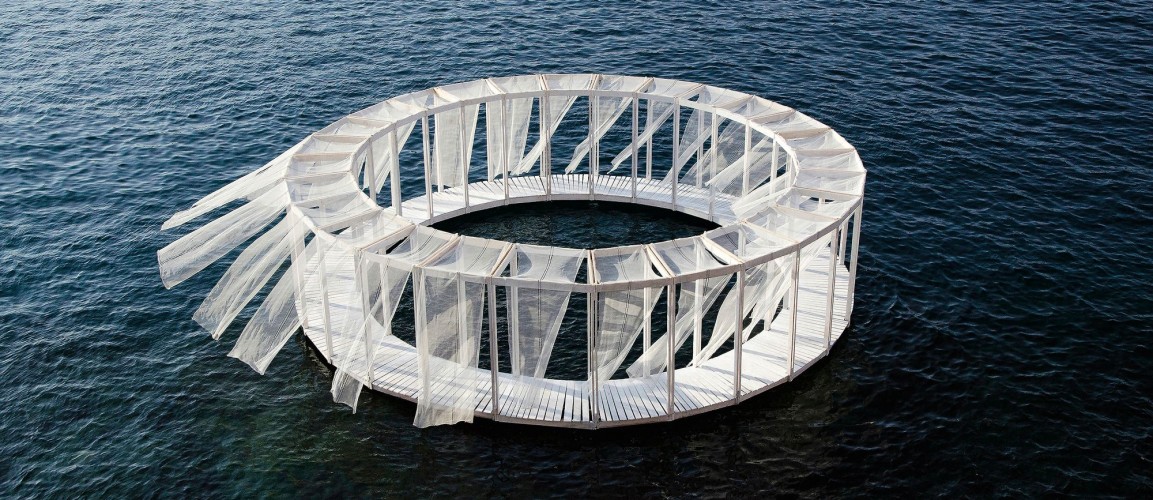

.jpg)